Agricultural Corridor
Des Moines, IA
2017

While the city of Des Moines has developed historically in the east to west direction, the growth of downtown has been prevented on the north to south direction, by the freeway to the north and by the railroad tracks to the south. The freeway is a permanent obstacle for growth. However, there is a strip of undeveloped land that runs adjacent to the railroad tracks that presents a unique solution for growth and development.
The Des Moines Agricultural corridor is such a solution, one that simultaneously addresses a number of issues important for the community. An urban farming corridor including a string of greenhouses providing for 365 days a year of farming could perform the aforementioned roles simultaneously encouraging future development towards the south as well as dealing with issues of education, food, health and sustainability.
The Des Moines Agricultural corridor is such a solution, one that simultaneously addresses a number of issues important for the community. An urban farming corridor including a string of greenhouses providing for 365 days a year of farming could perform the aforementioned roles simultaneously encouraging future development towards the south as well as dealing with issues of education, food, health and sustainability.
- The Des Moines Agricultural Corridor provides an urban feature that would transform what is now a barrier inside the city into a transitional area by encouraging the future development of downtown to straddle the railroad tracks which would restore the continuity and allowing the city to expand to the south.
- It helps to educate people about gardening practices, reconnect city dwellers to the source of their food, and contribute to an increased awareness of the health benefits of choosing fresh vegetables and fruits.
- It supplies produce to the outdoors farmers market, during the months when it is functioning and to future hyear-round interior markets in the proximity of the residential areas in the west and the east. It will complement the greenhouse of the homeless shelter by supplying produce during the winter months.
- The farming corridor complements the Des Moines school lunch initiative and a farming pilot program for downtown schools through the Des Moines Edible Schoolyard program. Students, starting in kindergarten through high school, will learn about farming in greenhouses build in the school yards. And finally, in terms of the environment, eating locally grown food will help to reduce the distance from farm to table, lowering carbon emissions related to transporting food.
(read more)
Refiguring Walnut Street
Des Moines, IA
2012

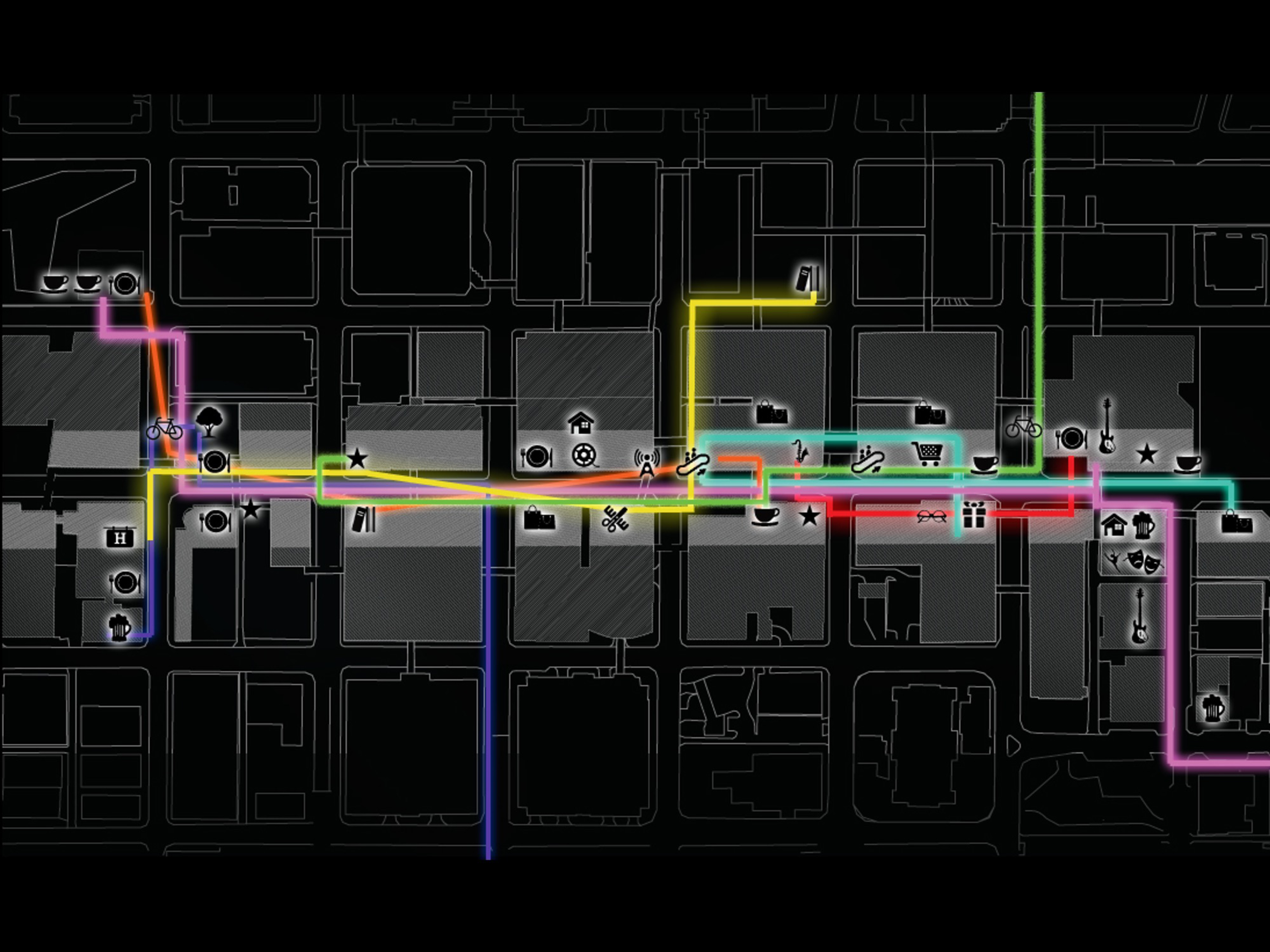

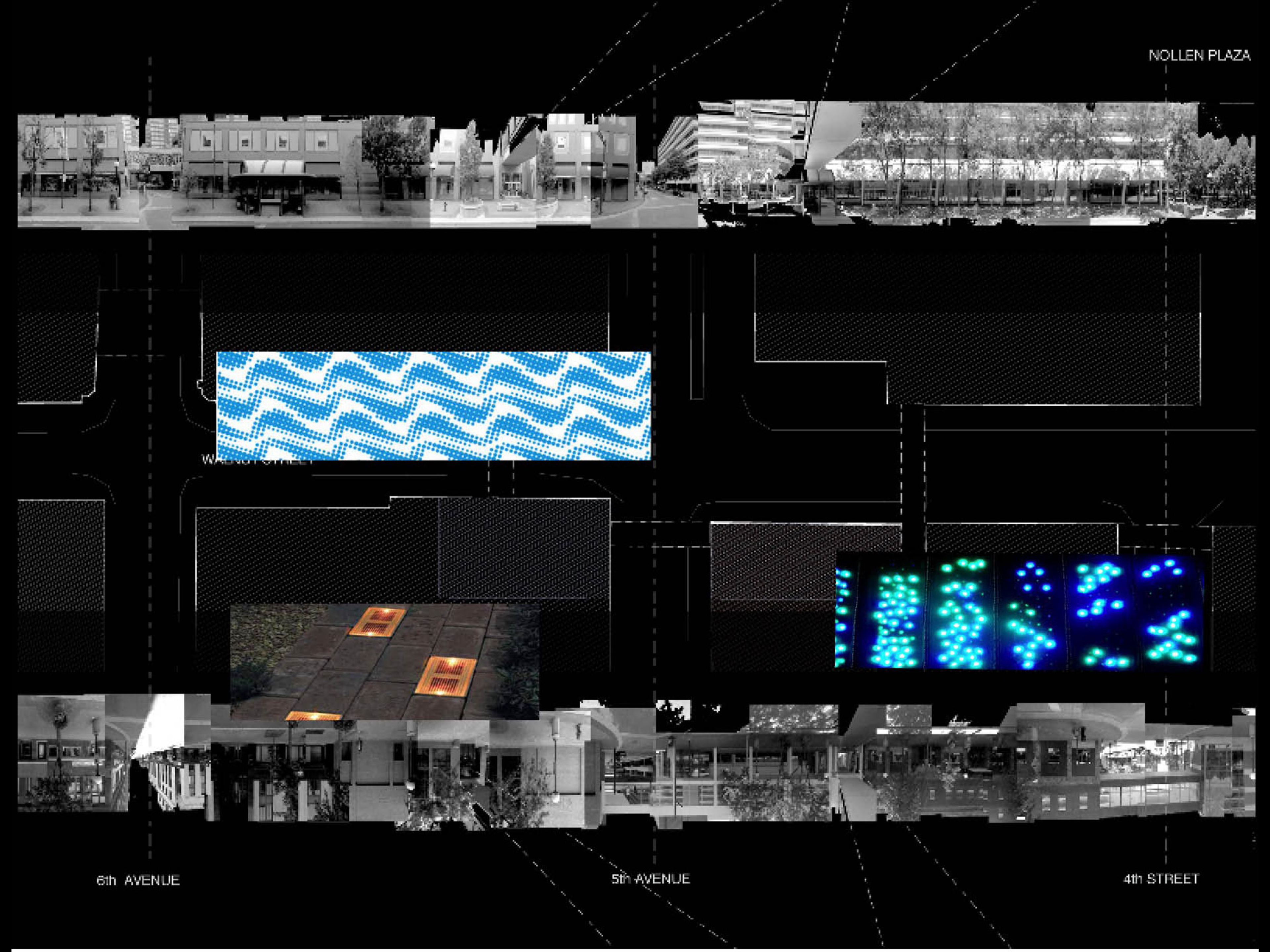

Pa nost abo. Sum es simusa nesequunt aut que repedis eum estio. Aximaiorum aborro intus, quam, adionest, nihiciament re officil ium commolla doluptat experrum reperibus, omnim excea nulparum esed molorio. Itatur, soluptius volecus daerum alis elibuscia doloremo experchici tempor repudandi sunt.
Xerrovidebis molupta voluptati nonsequae doluptam et ius acestis rentum fugit, veniae. Orporei uriaectus inusam verum et quaectectio explique iducit ea verchic aborporese preped mint laut lit am in entotaque volorere nis aut volupisi consequis vendunt quos undam debis sam si blaboremodia porest inus, saecepre sequia volupta adis estibus, simet liquia videliam fugiaecus, simodita dolorpo rporess itiumen totate num consequis dolenti venimin es ma quuntiorum aut prest ex eaturepe dolut mos ex eum repe non nullacil id que lab inum inctota tiatius audi siminti busciis arcius, int, num que moditaeste cus, odita sit est maio id excepel ides entorec tecerum ent vellorumqui nis sunt.
(read more)
Xerrovidebis molupta voluptati nonsequae doluptam et ius acestis rentum fugit, veniae. Orporei uriaectus inusam verum et quaectectio explique iducit ea verchic aborporese preped mint laut lit am in entotaque volorere nis aut volupisi consequis vendunt quos undam debis sam si blaboremodia porest inus, saecepre sequia volupta adis estibus, simet liquia videliam fugiaecus, simodita dolorpo rporess itiumen totate num consequis dolenti venimin es ma quuntiorum aut prest ex eaturepe dolut mos ex eum repe non nullacil id que lab inum inctota tiatius audi siminti busciis arcius, int, num que moditaeste cus, odita sit est maio id excepel ides entorec tecerum ent vellorumqui nis sunt.
(read more)
John and Mary Pappajohn Sculpture Park
Des Moines, IA
2009
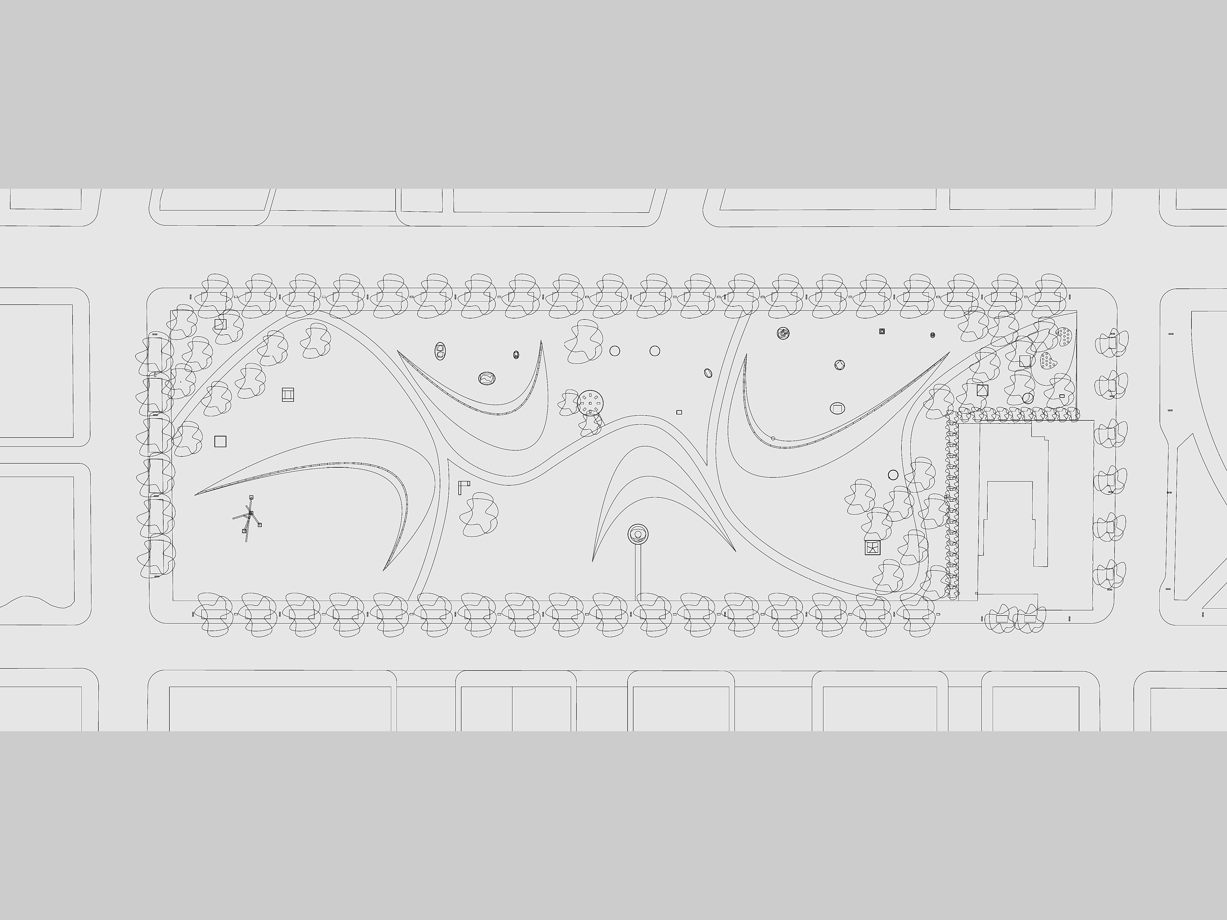
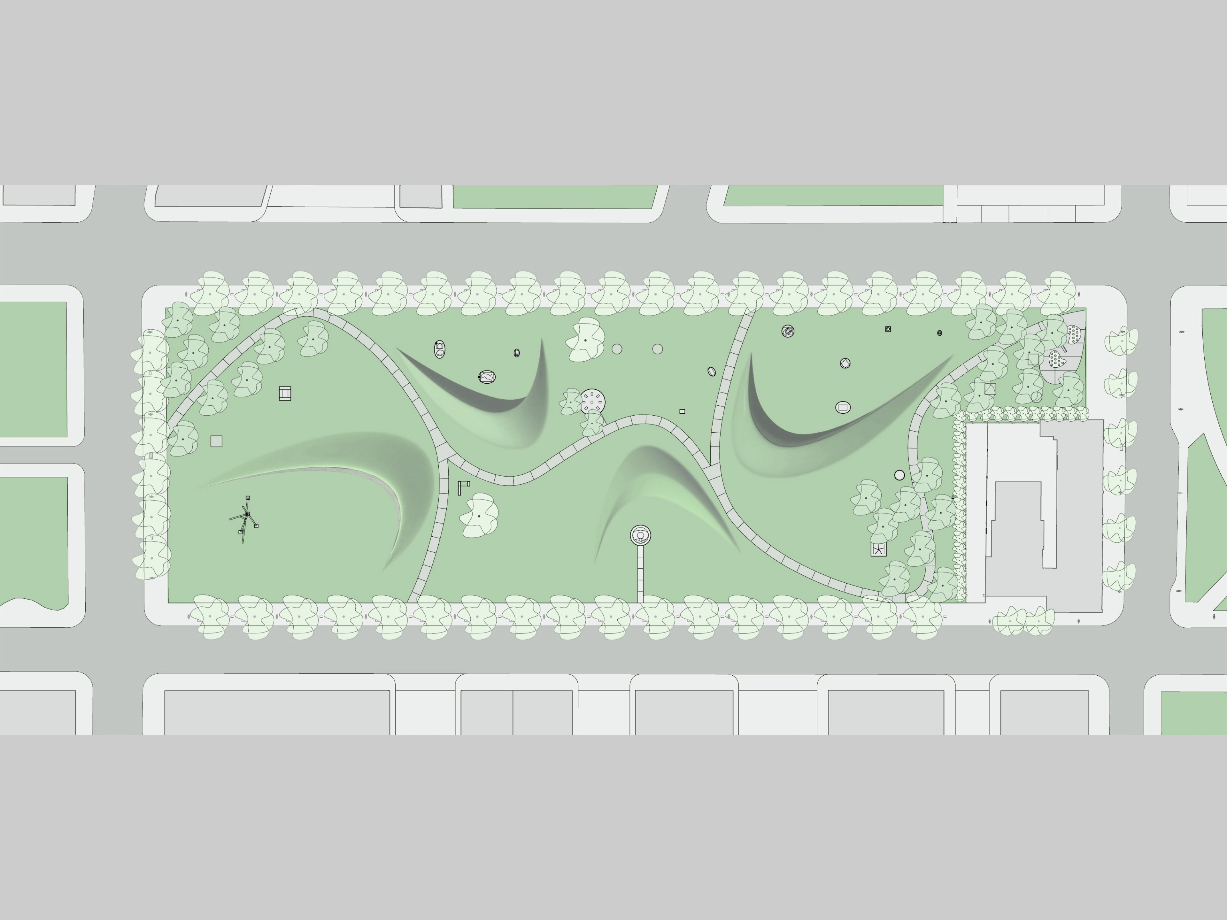
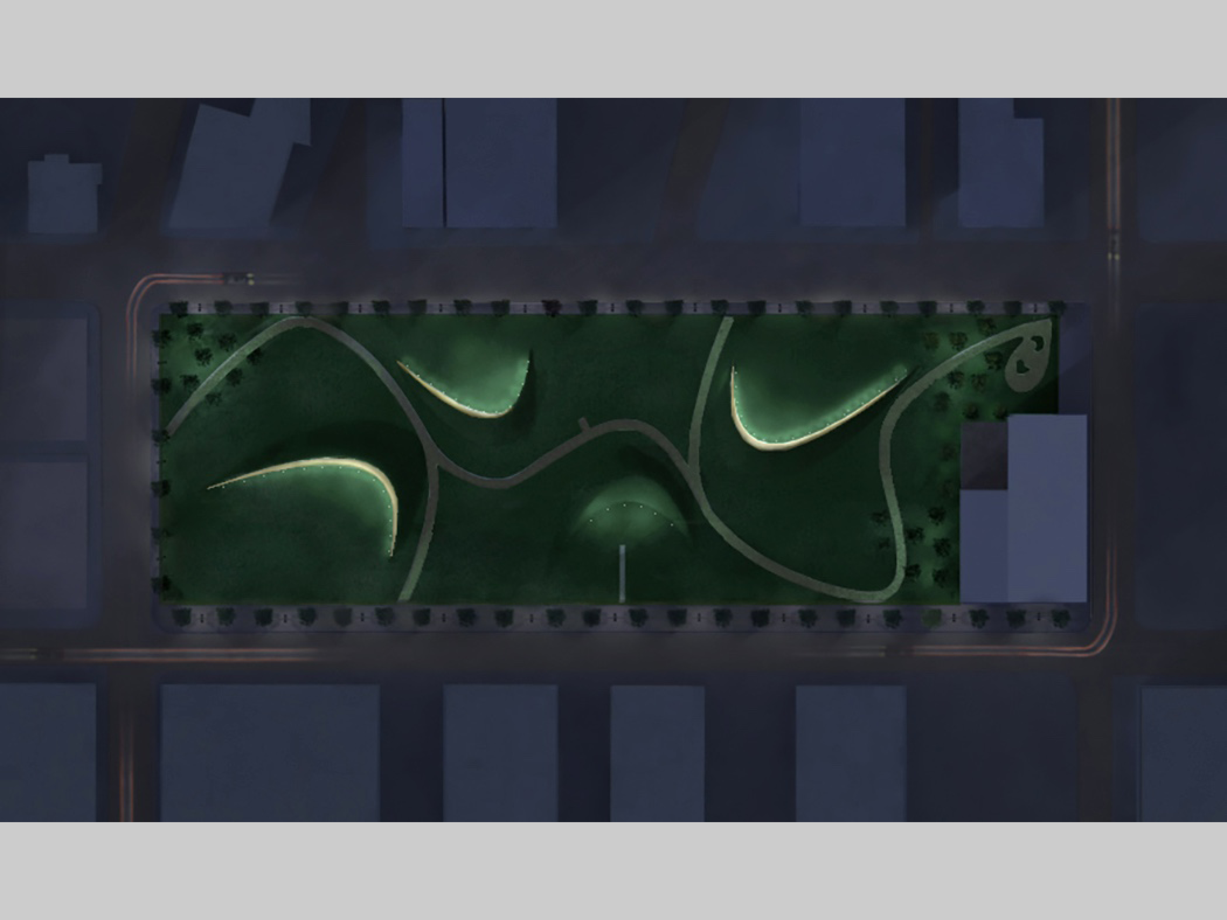
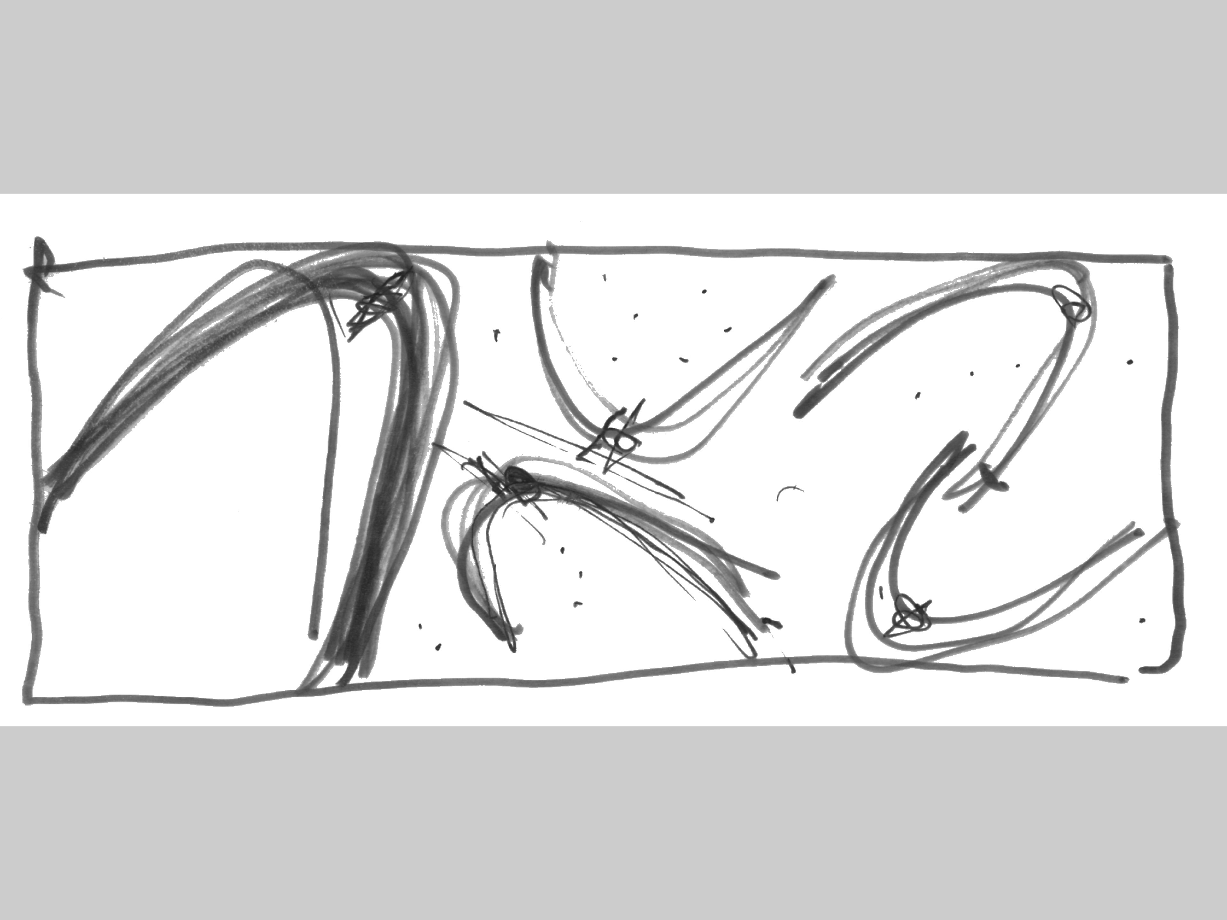
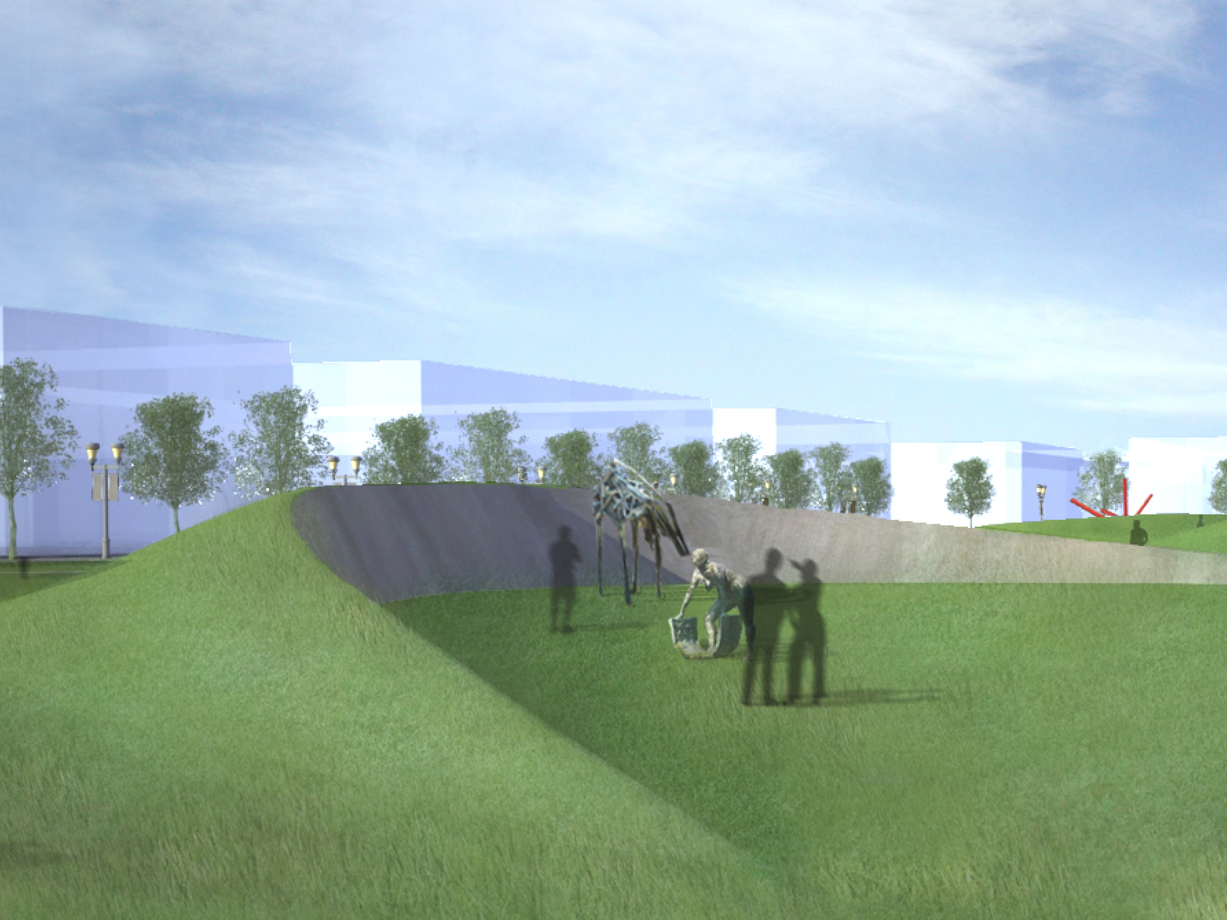
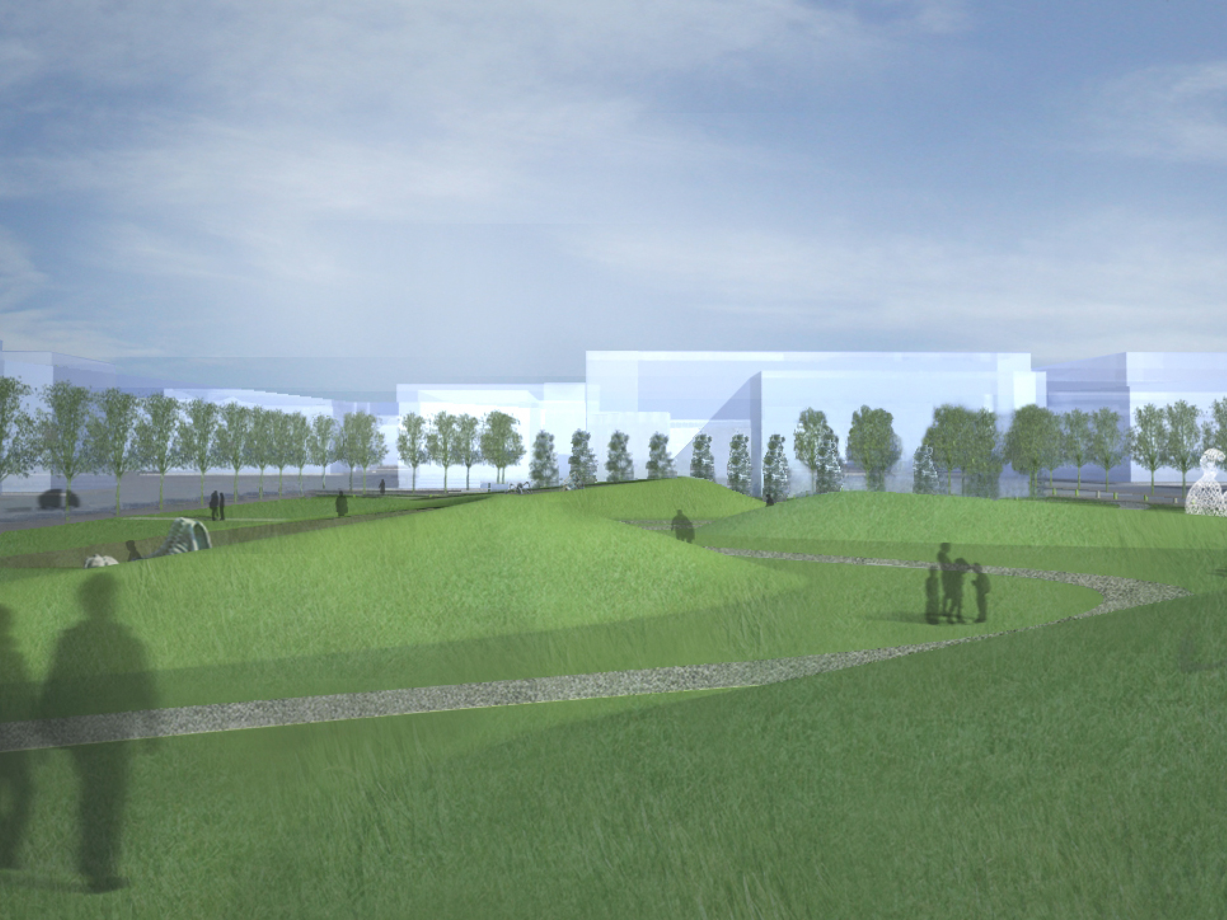
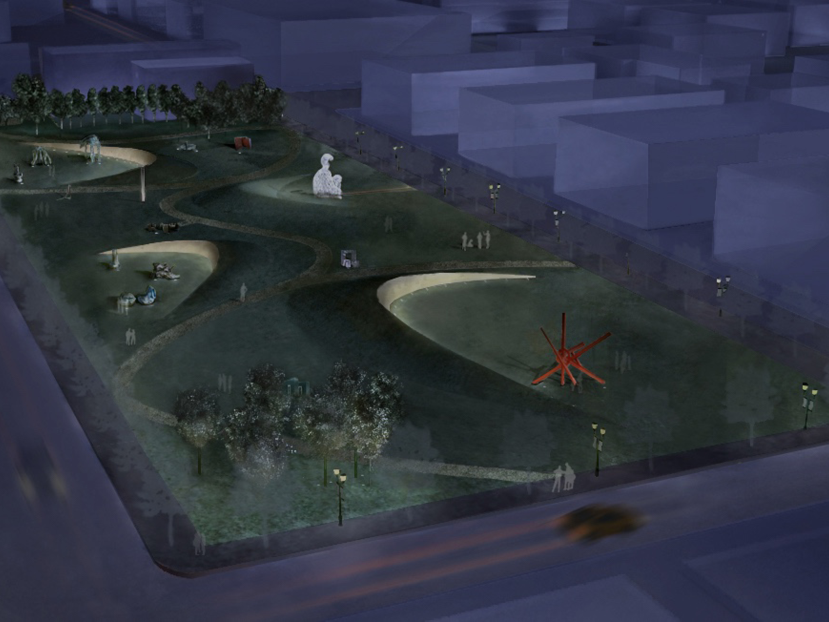
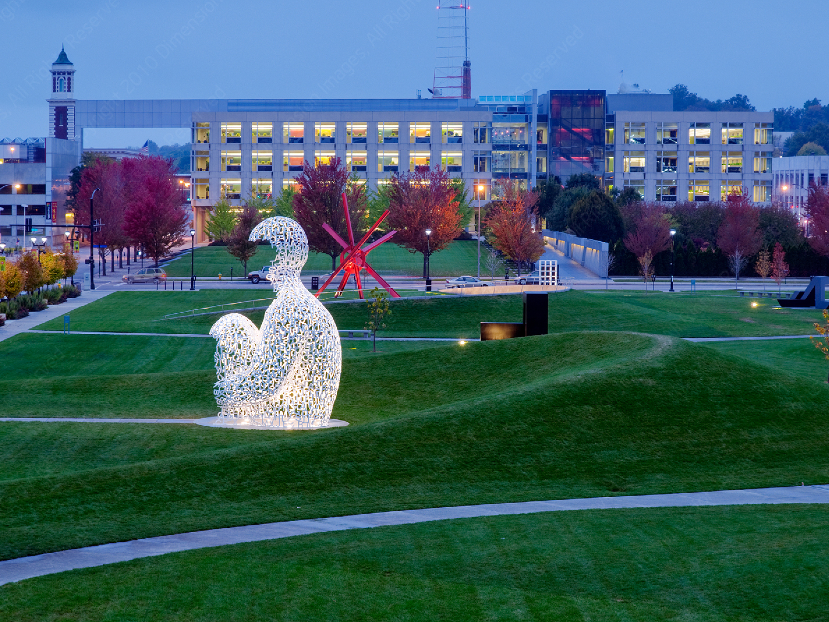
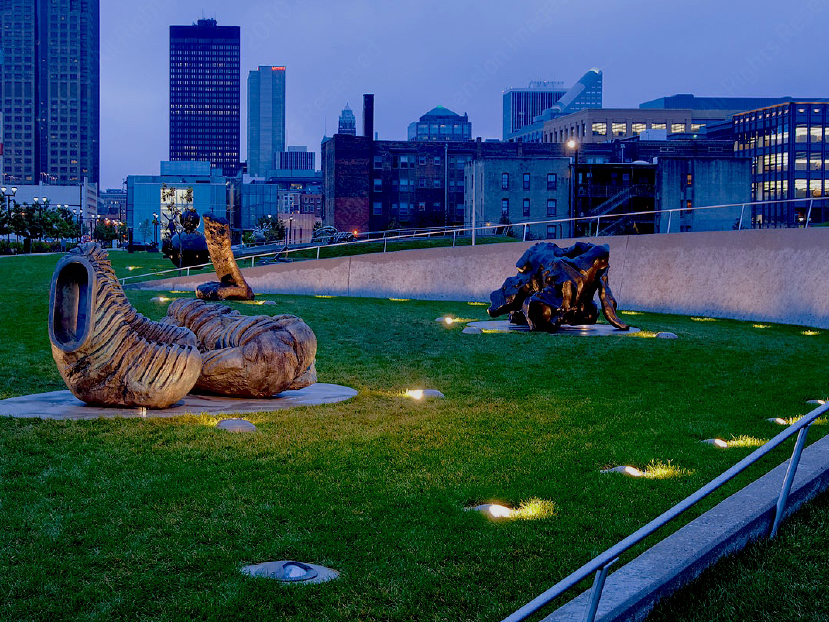
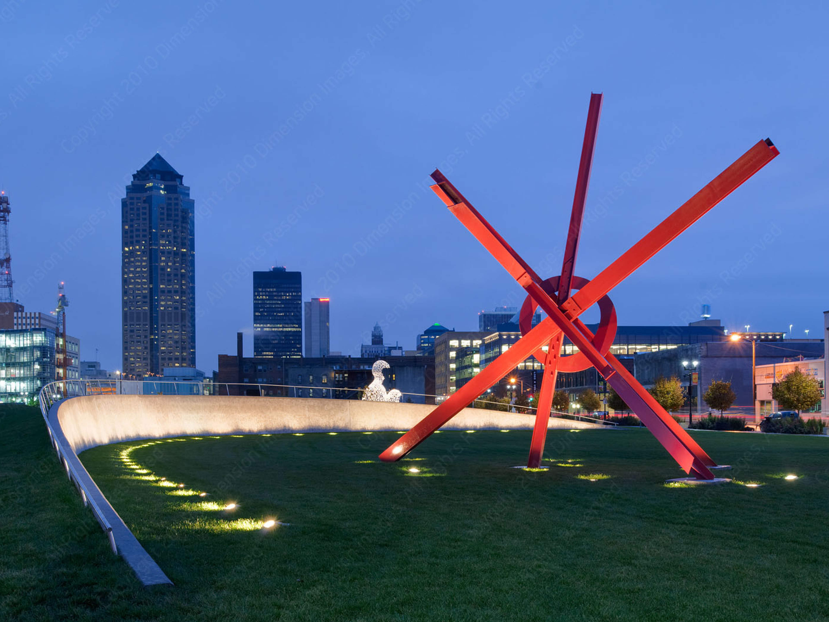
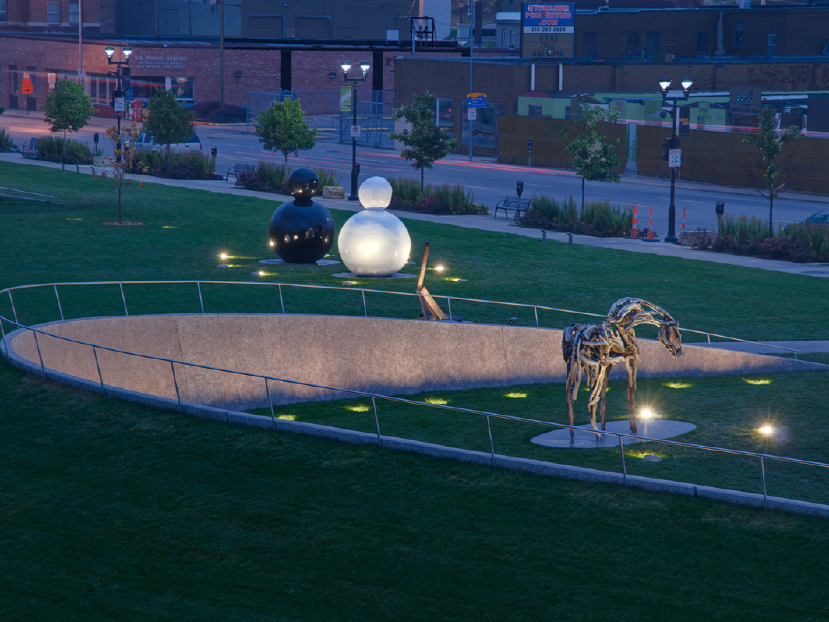
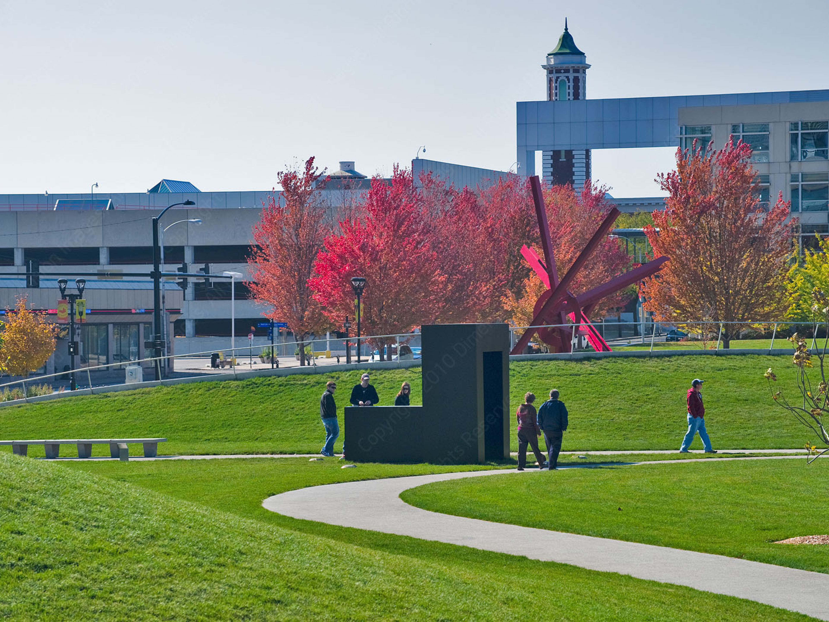
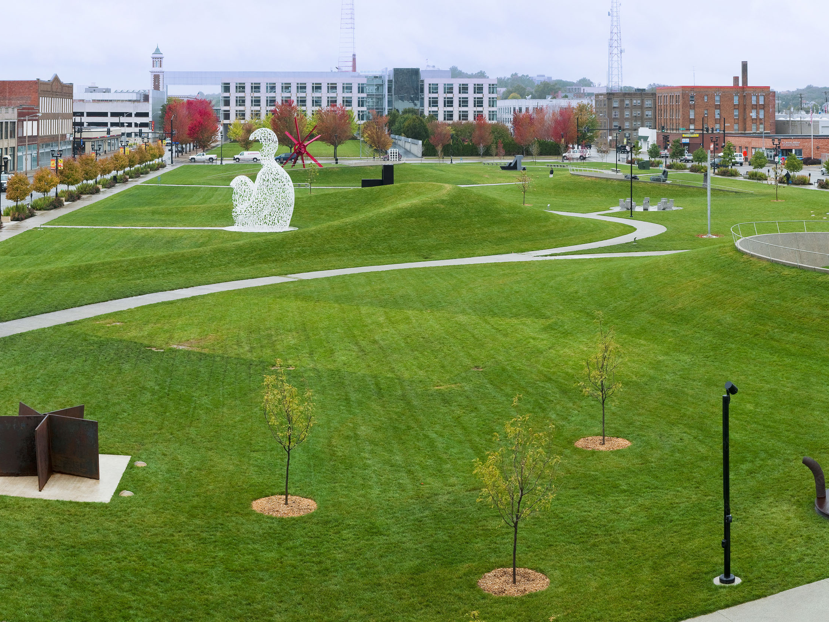
The John and Mary Pappajohn Sculpture Park is located on the fourth and largest block—300x900 feet—of the Gateway Park, in. It is the permanent locus of a major collection of contemporary sculptures donated by John and Mary Pappajohn to the Des Moines Art Center to be exhibited in a Public Park. This important intervention, both cultural and recreational, will identify Downtown Des Moines as the most vibrant Cultural Urban Center of the Metropolitan Region. A most unique aspect of the park is that although it is an extension of a museum, it will be permanently accessible to the public . The Park exhibits sculptures by artists, including: Louise Bourgeois, Sol Lewitt, Richard Serra, Mark di Suvero, Tony Smith, and Ellsworth Kelly.
The park has been conceived as a constructed undulating landscape, an urban public space for the enjoyment of art. This new topography modulates the scale of the otherwise very large and flat site. The project addresses all scales of perception, from the distance of a moving vehicle, from the sidewalk or from within the park in a close relationship to the sculptures. The concept of framing the sculptures in the parabolic ‘rooms’ creates a focus and facilitate the understanding of their inter relationships. View corridors allow for the people to see the sculpture park from their cars entering and exiting the city, views that will entice the car viewer to come back and visit the park. Because of their parabolic shape the walls allow for views while partially screening the areas where the sculptures are placed creating a variety of perspectives and visual experiences as the viewer moves through the park. The walls are slanted, receding from the sculptures and giving them prominence. The space in between the rooms offers possibilities for meandering through the park and discovering other sculptures in the landscape. People of different age groups can enjoy the park in different ways, including walking up the berms and seating on the benches along the paths.
The walls are built in exposed aggregate concrete and a path throughout the park has been built in a dense exposed green aggregate. Sustainability has been a major concern in the project. For instance, gray water will be used for irrigation in a manner that reduces levels of pollutants in storm water discharges leaving the project. The project reduces the carbon footprint related to transportation by using local aggregates for the concrete walls, and local specimens, for landscaping.
The design makes possible the addition of sculptures in the future. A donors plaza has been created as a special point of entry where a concrete wall with a stainless steel front has the names of the various donors from the local community.
The park has been conceived as a constructed undulating landscape, an urban public space for the enjoyment of art. This new topography modulates the scale of the otherwise very large and flat site. The project addresses all scales of perception, from the distance of a moving vehicle, from the sidewalk or from within the park in a close relationship to the sculptures. The concept of framing the sculptures in the parabolic ‘rooms’ creates a focus and facilitate the understanding of their inter relationships. View corridors allow for the people to see the sculpture park from their cars entering and exiting the city, views that will entice the car viewer to come back and visit the park. Because of their parabolic shape the walls allow for views while partially screening the areas where the sculptures are placed creating a variety of perspectives and visual experiences as the viewer moves through the park. The walls are slanted, receding from the sculptures and giving them prominence. The space in between the rooms offers possibilities for meandering through the park and discovering other sculptures in the landscape. People of different age groups can enjoy the park in different ways, including walking up the berms and seating on the benches along the paths.
The walls are built in exposed aggregate concrete and a path throughout the park has been built in a dense exposed green aggregate. Sustainability has been a major concern in the project. For instance, gray water will be used for irrigation in a manner that reduces levels of pollutants in storm water discharges leaving the project. The project reduces the carbon footprint related to transportation by using local aggregates for the concrete walls, and local specimens, for landscaping.
The design makes possible the addition of sculptures in the future. A donors plaza has been created as a special point of entry where a concrete wall with a stainless steel front has the names of the various donors from the local community.
(read more)
Newark Gateways
Newark, NJ
2008






Newark has an enormous population that travels in and out of the city every day (a few years ago the NJ Path system was the most heavily peaked system in the world). Many of the current gateways these people use are designed for the peak hours of commuter traffic (and work well during those times), but are poorly utilized during off peak hours (middle of the day and on weekends). This suggests a design opportunity to make gateways that adapt to the different ways they are used throughout the day.
Turning on the Switch
Gateways at intersections with parking lots could establish a “cultural policy” of how to better use parking lots that are currently underutilized during off-peak hours.(read more)
Des Moines Vision Plan II
Des Moines, IA
2007
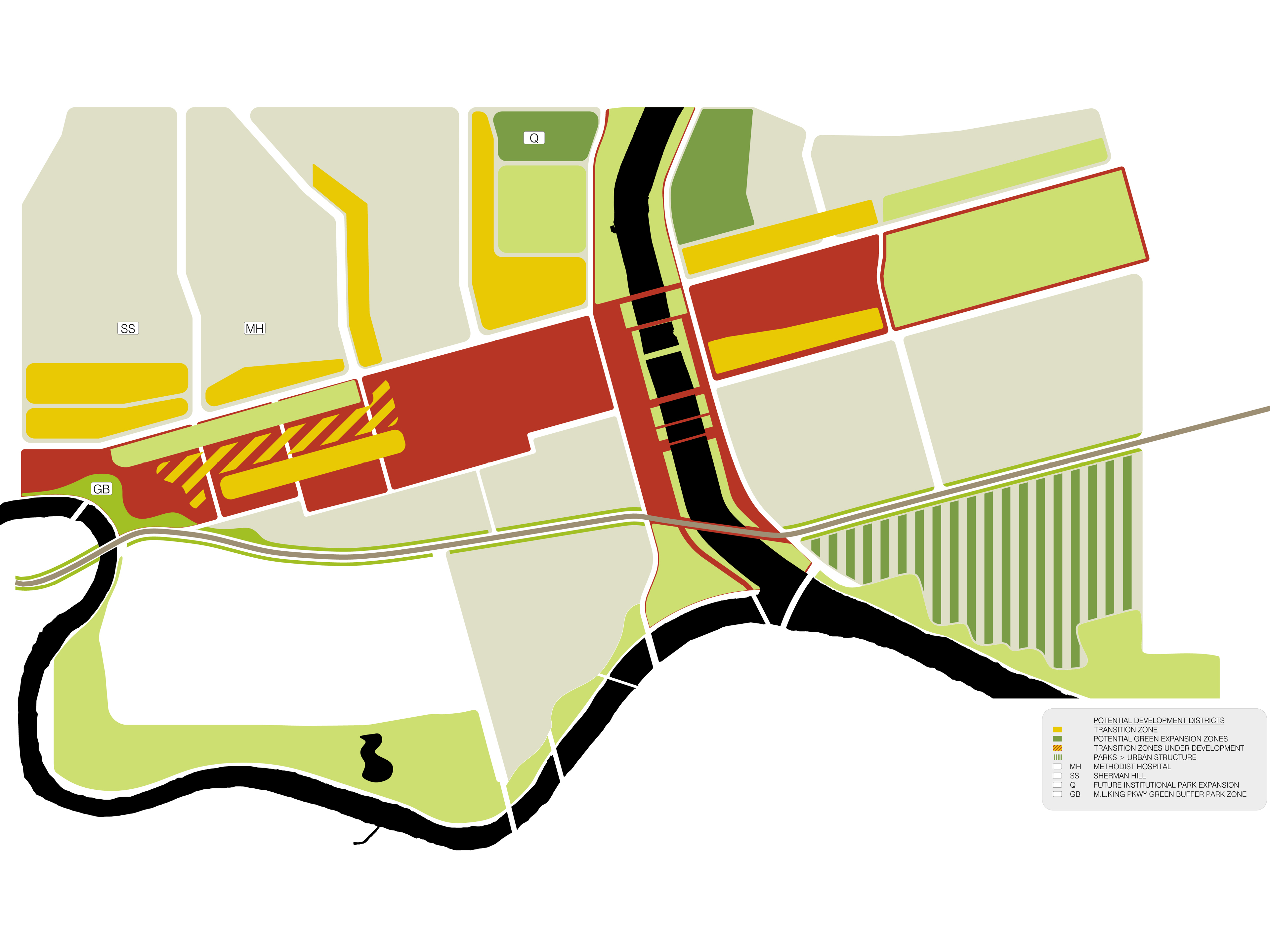
Following the completion of the Des Moines Vision Plan I, Agrest and Gandelsonas were hired to design Vision Plan II. This latest masterplan expands on the previous project, to encompass all of the downtown Des Moines neighborhoods.
The Vision Plan represents a new strategy for the theory and planning of the American city at the turn of the millennium. The Vision Plan does not establish an ‘image’ for the city seen as a still-life, rather it is a continuous process involving a partnership between the city and the business community where specific projects are developed and implemented. The traditional linear sequence of the stages of planning being followed by the implementation and financing of specific projects is abandoned for a non-linear strategy where implementation and financing are considered from the beginning, and where projects are being designed and developed along with the planning process.
The Vision Plan is a design process based on an analysis of the specific formal/aesthetic conditions of a given city which is overlapped and articulated to an analysis of the specific economic development opportunities. One of the basic premises of this urban design process is our belief that the specific conditions that characterize the American cultural, economic and political context imply the need for a radical critique of traditional urbanism. Instead of the traditional ‘Master Plan,’ the Vision Plan has developed a range of strategies from restriction to freedom, from determinate to indeterminate, from order to chaos, that focus on moments and not on a rigid plan.
(read more)
The Vision Plan represents a new strategy for the theory and planning of the American city at the turn of the millennium. The Vision Plan does not establish an ‘image’ for the city seen as a still-life, rather it is a continuous process involving a partnership between the city and the business community where specific projects are developed and implemented. The traditional linear sequence of the stages of planning being followed by the implementation and financing of specific projects is abandoned for a non-linear strategy where implementation and financing are considered from the beginning, and where projects are being designed and developed along with the planning process.
The Vision Plan is a design process based on an analysis of the specific formal/aesthetic conditions of a given city which is overlapped and articulated to an analysis of the specific economic development opportunities. One of the basic premises of this urban design process is our belief that the specific conditions that characterize the American cultural, economic and political context imply the need for a radical critique of traditional urbanism. Instead of the traditional ‘Master Plan,’ the Vision Plan has developed a range of strategies from restriction to freedom, from determinate to indeterminate, from order to chaos, that focus on moments and not on a rigid plan.