OPD House
Los Angeles, CA
2009

The original house occupied the highest point of a 60-foot-wide by 90-foot-deep sloping lot. It consisted of a living room and dining room separated by a double-sided fireplace, one bedroom, one bathroom, and a kitchen. The structure was a simple “box” composed of five wooden modules with a sloped roof and an inclined glass rear façade perpendicular to the roof. This glass wall rested on a horizontal louvered “shelf” that provided cross-ventilation in combination with a high horizontal window on the opposite, street-facing side.
The renovation expanded the footprint of the existing structure to the maximum allowed by code, adding two additional structural modules to create a second bedroom and bathroom. Another key change was the removal of the louvered shelf, extending the inclined glass façade to the ground and introducing three low windows to preserve the cross-ventilation originally facilitated by the louvers. The rear glass façade now reads as a plane perpendicular to the sloping roof, visually independent from the vertical structural posts that support it, which establish a rhythmic order organizing the interior space.
The entrance to the house was redefined through the creation of a breezeway—an interior/exterior space between the house and the carport that opens to the street. These spaces form a Z-shaped plan defined by three walls of horizontal redwood planks separated by half-inch gaps, acting as visual filters and providing privacy for the upper outdoor patio. A redwood-slat roof defines the space of the breezeway and connects it visually to the upper courtyard, establishing a spatial sequence that begins at the street and culminates in the garden. The redwood planks enclosing the garage also frame and define the upper courtyard.
The garden’s retaining walls were reconfigured to create a larger main patio and a smaller lower patio—a more intimate space where a redwood cabin encloses an outdoor shower. The lower patio, surrounded by fruit trees, is connected to the upper patio by a circular stair framed by bougainvillea. Although the house measures only 960 square feet, it feels substantially larger. The breezeway and new patios add about 600 square feet of outdoor living space, while the rear glass façade—visually detached from the structure—extends the interior outward, creating a continuous spatial flow between inside and outside. The sequence of spaces, beginning at the breezeway and unfolding through the patios and garden to the lower terrace immersed in the surrounding landscape, generates a visual and spatial outdoor experience that plays as a counterpoint to the interior sequence of spaces of the house.
(read more)
International Film Center
Shanghai, China
2005, 2010

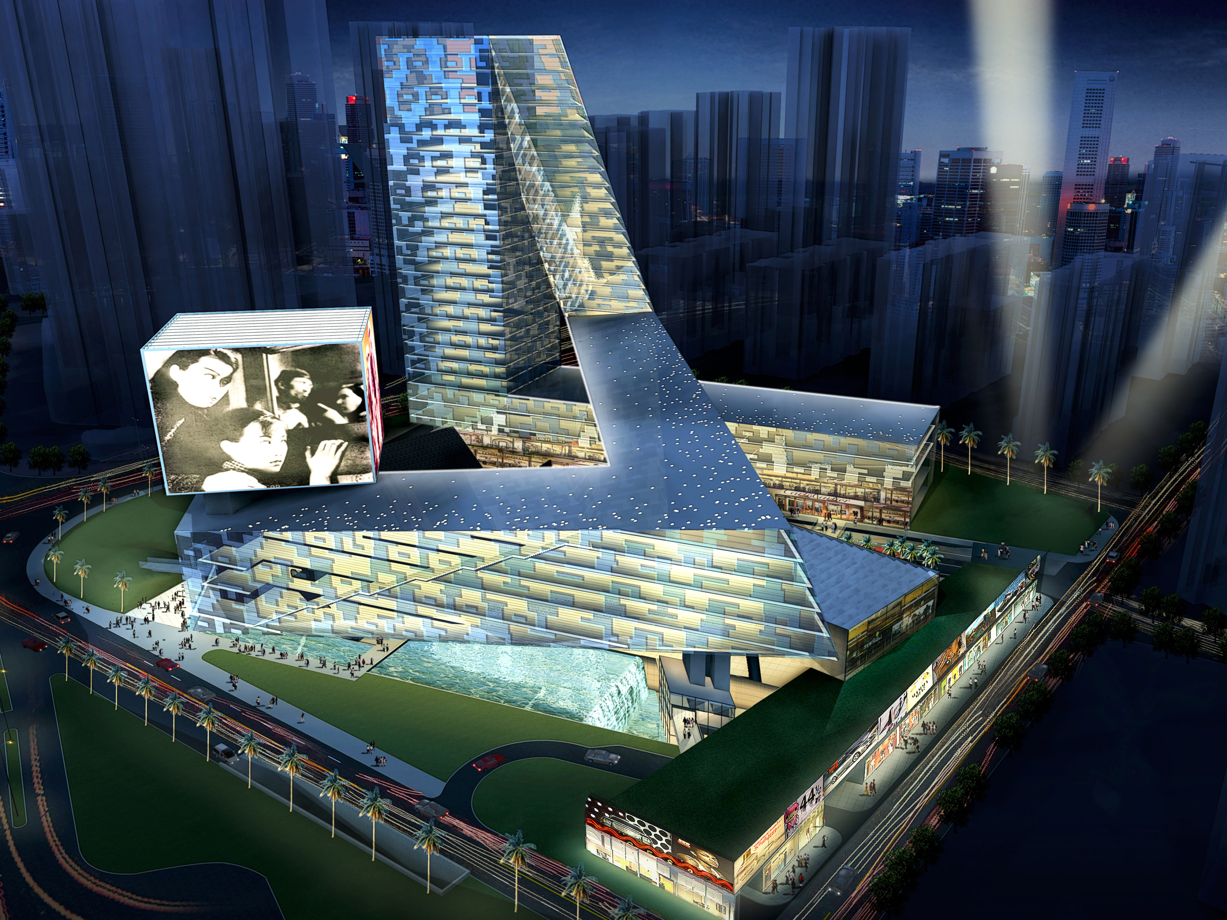
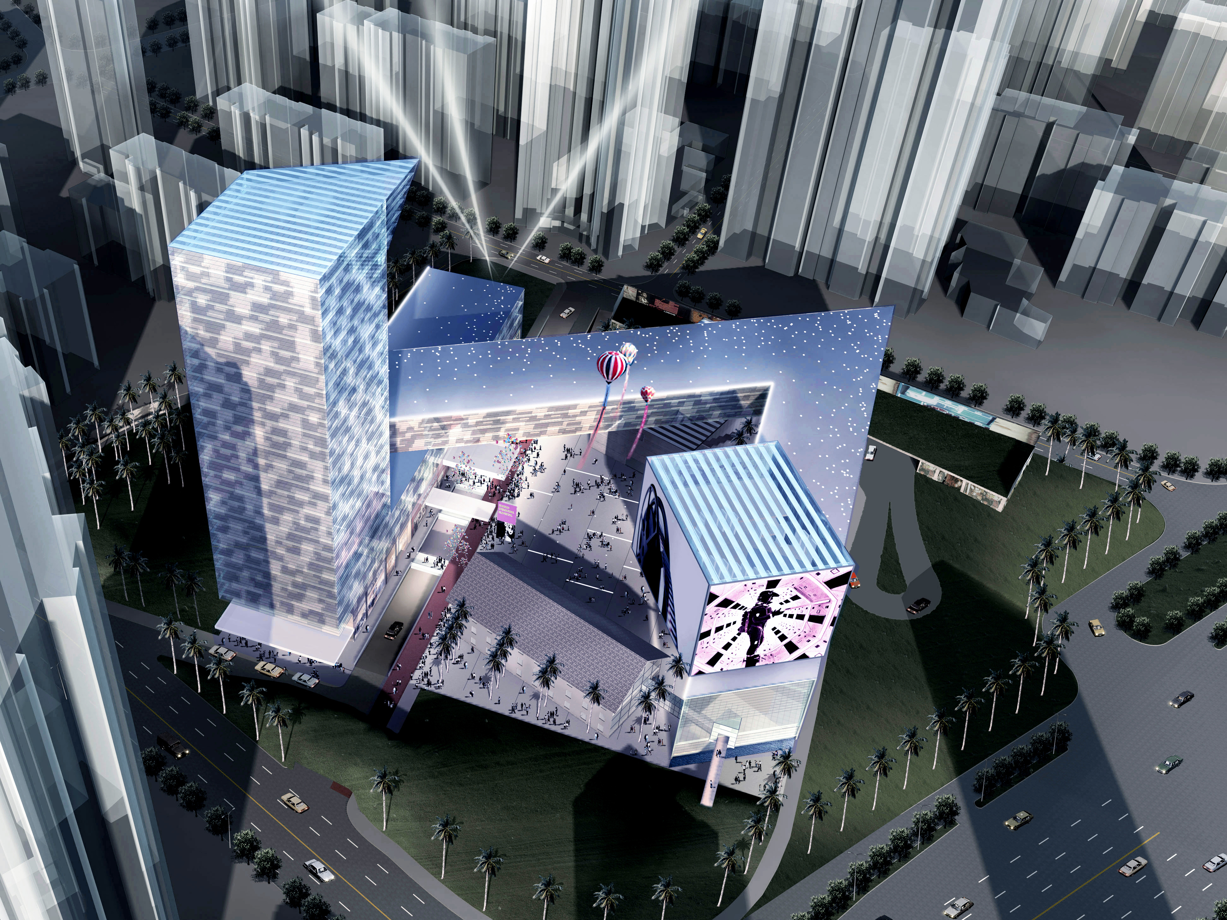
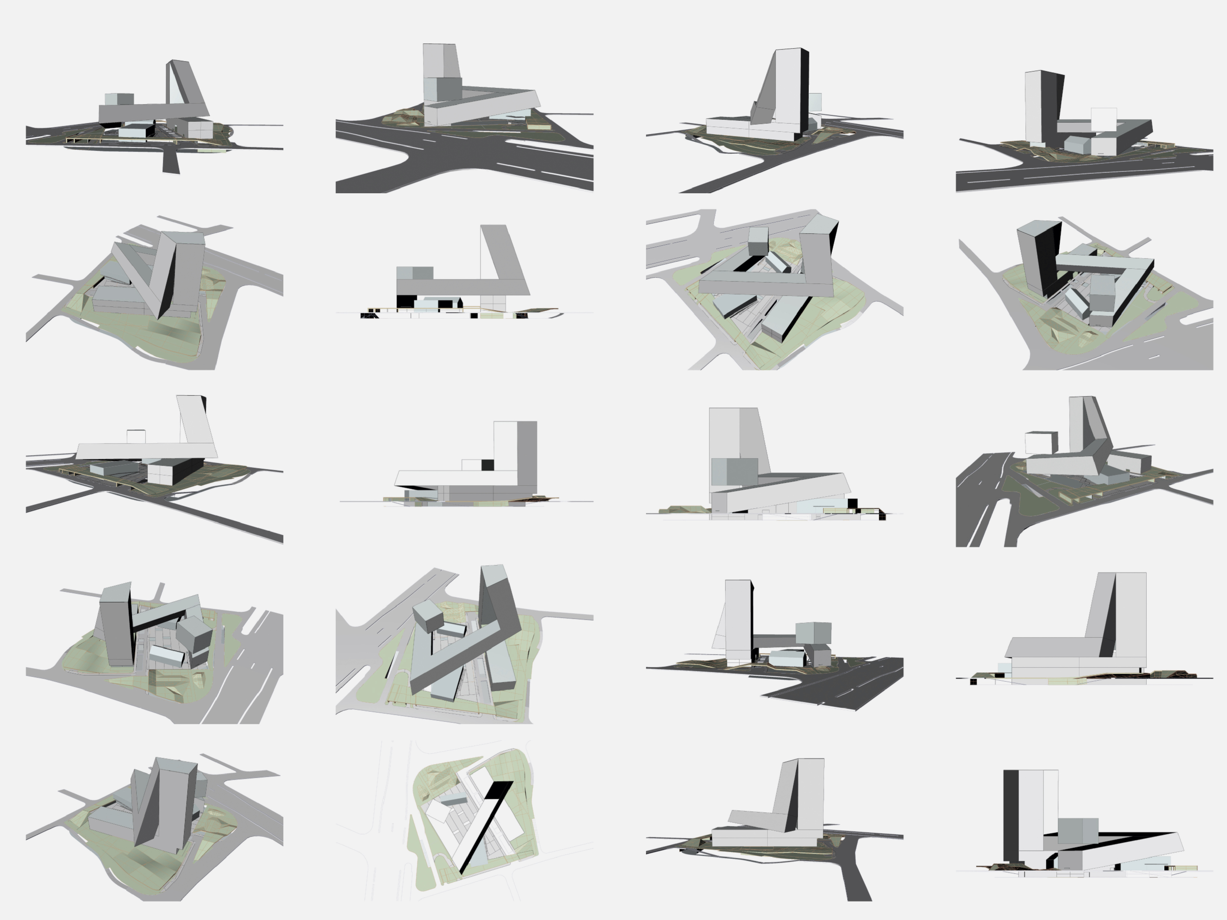
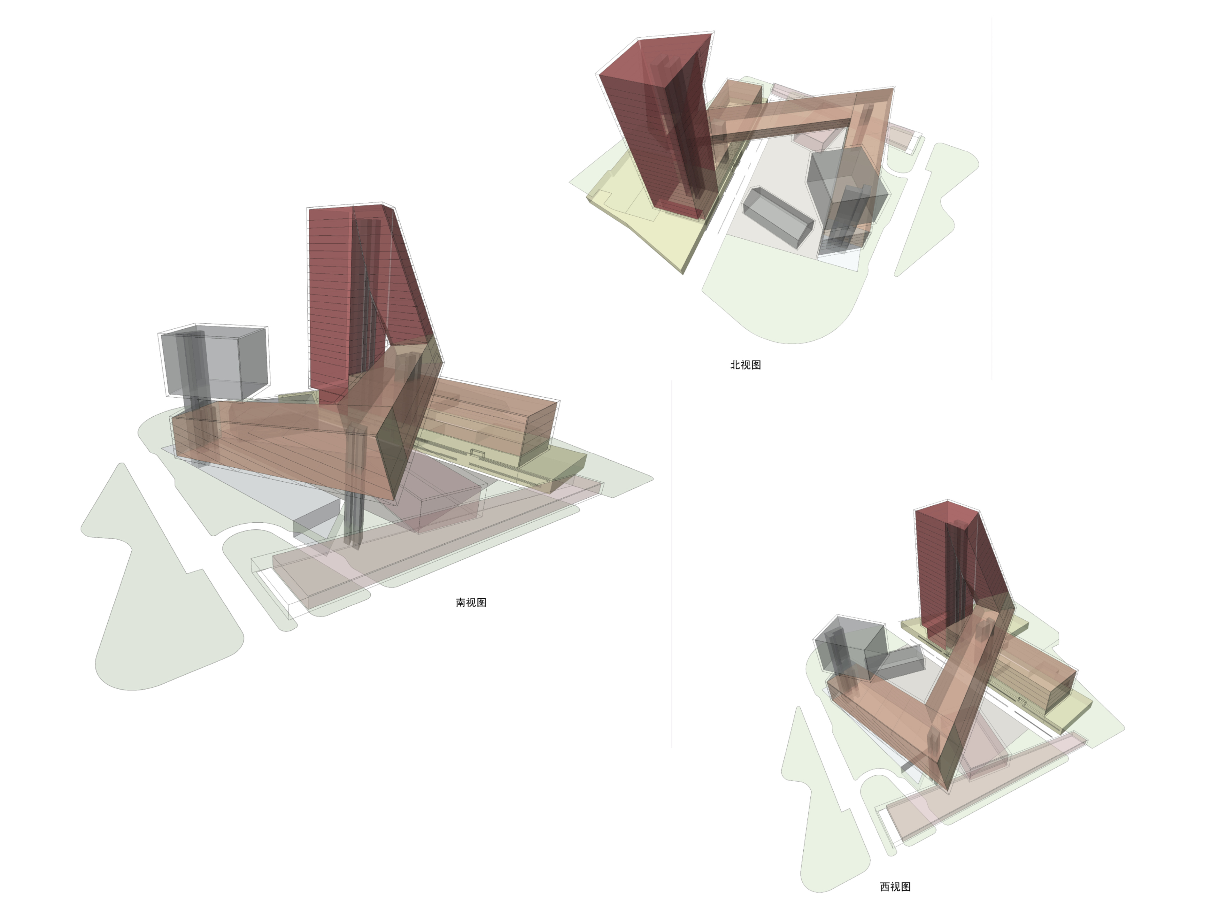

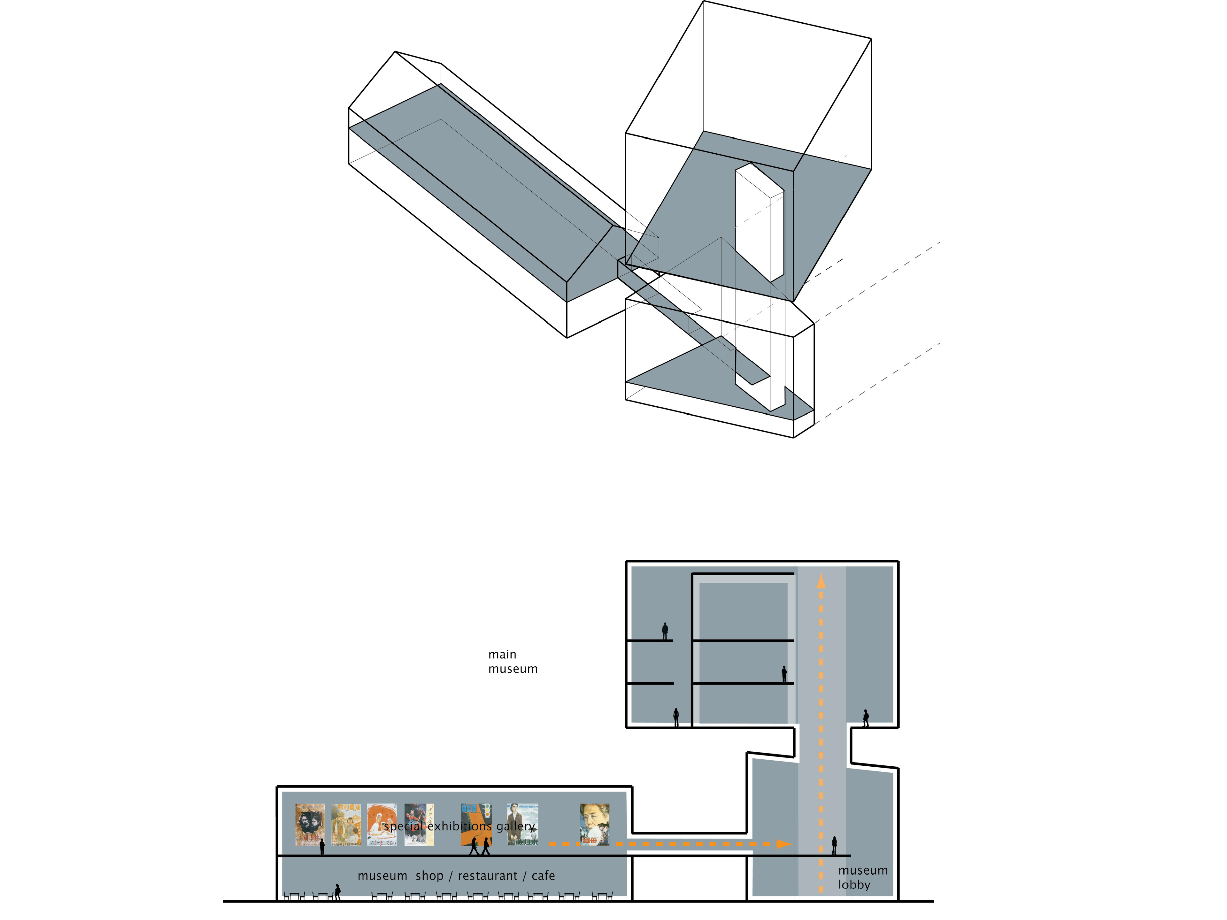



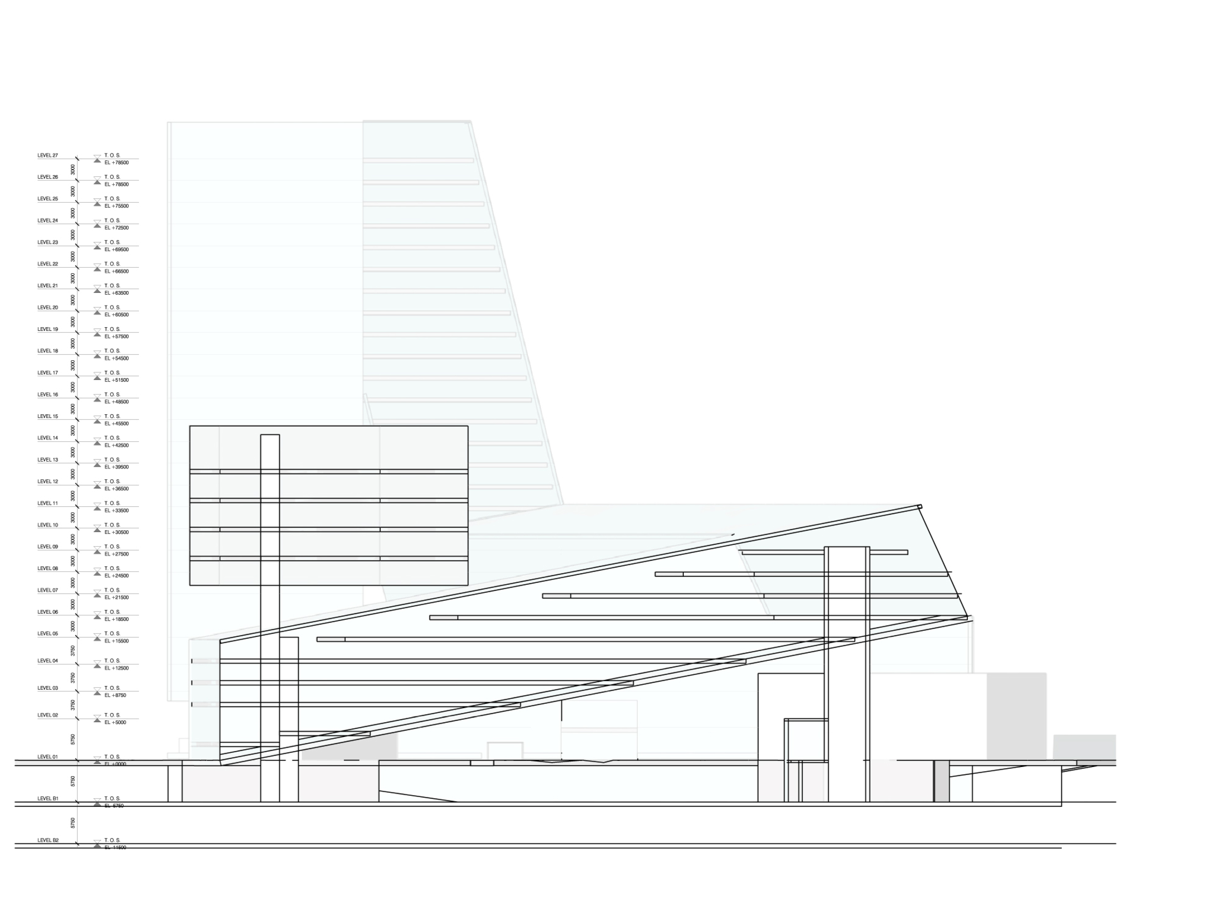



The concept for this project is to create a recognizable structure to be identified with Film City that is not a monument but integrates with the rest of the area and creates a civic space, the Plaza. The formal concept is that like film, it is a continuous strip, that creates, similarly to montage, different possible sequences of content.
(read more)
Constraints & Requirements
The site presents two constraints:1. Zoning regulations require a 0.75 hectare green space on the site; and,
2. Future subway construction requires a 60m clearance space throughout the center of the site separating two buildable areas.
There are also preservation requirements:
The Nuns dormitory and one of the old film studios, the East Film Studio, are to be preserved and reused as a memory of the relationship between the new buildings and the past.
(read more)
Program
1—Offices
The Offices are distributed in two wings (the East Wing and the West Wing) that run almost parallel to Caoxi Road and are linked by a third component (the Bridge) that bridges the 60m clearance space of the future subway construction.East Wing
The ground floor houses the Plaza entrance to the Hotel, the Office Lobby Main Entrance, the Theaters Lobby and Entrance and the Cafe. The B1 level houses Lobbies for the Offices, Theaters and a secondary Hotel lobby to be accesses directly from the Parking or as a VIP drop-off area. The second and third floors are Offices and Meeting rooms or could be Banquet rooms linked to the Hotel. The fourth and fifth Floor are composed of offices and conference rooms. The vertical circulation core with an Atrium in the office lobby area from the East Wing becomes the vertical connection to the Bridge.
West Wing
This component of the office building starts at ground level and ends at the level of the bridge forming a continuous folded building. The interior space is organized by four receding flour plates that act as trays. Escalators link the different floors of the building, which could also be accessed from the elevators in the North Lobby 1 and the South Lobby 2.
Bridge
The Bridge is composed of offices and meeting rooms. It could be potentially arranged in such a way as to create an interesting experience along its length with atrium like spaces and groups of offices with their own identity within the larger whole.
2—Theaters
There are three Movie Theaters: The Main Theater for 1,000 people with 12 meter high ceiling that doubles as a major Banquet Hall, one theater for 500 people with 7 meter high ceiling, one theater for 200 people and two screening rooms for 10 and 20 people. From the Lobby, looking into the courtyard and next to the large Theater are the VIP Rooms. The Movie Theaters are accessed both, from a lobby at ground level in the East Wing and from a Lobby at B1 level where people can be dropped off directly from the lower Red Carpet road. The upper lobby is designed as a balcony looking down to the lower lobby at level B1 and open to the garden by a very large double height glass wall. A very large stair and two escalators establish the connection between Ground and B1 levels. The lower level Lobby will be filled with natural light during the day. The upper lobby is also linked to a café surrounded by the garden and open to the Plaza.3—Film Museum
The Film Museum is located on top of the West Wing on the North side creating a reference point from Ciao Xi Road. It is accessed from the North end of the West Wing at ground level through a bridge into a Lobby where a very large elevator takes the public up into the Museum. The Nuns dormitory becomes an annex structure of the Film Museum, including Restaurant, Museum Shop and Administrative offices, while the new volume above the East Wing is dedicated exclusively to exhibition space. It is proposed that this structure be developed in only two levels inside so as to provide a public scale rather than the domestic scale it has presently. A glass bridge links both parts of the Museum.4—Hotel
The 319-room, 25-floor, 5-star Hotel is located at the north end of the East Wing and over the area where the Bridge and the East Wing intersect. The Hotel is also linked to the East Wing where banquet rooms and meeting rooms could be located if desired. On the first three levels there is a Lobby with lounge area, and several Restaurants. On the top two floors there is a Spa, a Bar and a Nightclub. Service Access is provided to the hotel from the Private Street on the East edge, where a service entrance pavilion provides access to the Hotel. The pavilion is hidden under a green mound as part of the garden.5—Plaza, Cafes, Restaurants
The East Wing, the West Wing, the Nuns dormitory and the Old Film studio frame the Plaza. The Red Carpet Lane traverses the Plaza from north to south and provides access to the East Wing office Lobby and the Movie Theater Lobby through glass bridges over the Red Carpet Road. The internal space of the old Nuns dormitory building at the ground level will be modified to create a Museum Shop, Restaurants and Museum Café open to the Plaza. The Movie Theater Café in the East Wing will also open to the Plaza. The Film Street shops will be double sided to open to the Plaza as well if desired. The Old Film Studio has been though as a performance venue and multiuse venue.6—Film Street
With its theme related shops, is located on the south side of the site and is linked to the Old Film Studio. The shops will be two sided with the possibility of opening to the Plaza. The west end of the street turns onto Ciao Xi Road so as to be perceptible from the street.7—Parking
Underground parking for 500 cars will be provided: one level under the Plaza and 5 levels under the garden on the west side of the site. There are access and exit ramps on the north, east, south and west sides of the site. There is a perimeter route from the street and through the parking for buses and the parking itself has enough clearance for buses to park there when necessary.8—Public Garden
The Public Garden is 0.8 hectares and surrounds the entire complex of buildings. Special entrances will separate the Public Garden from the Film City Plaza. The Park occupies the east, north and west side (along Ciao Xi Road) of the site. The project proposes to create a topography that will cover the underground elements of the program, the movie theaters, the parking, and the Service entrance to the Hotel and bridge over the Hotel main entrance.(read more)
Circulation & Access
Access to the East WingThe mostly pedestrian Red Carpet road is separated from the East Wing by a ramp that allows for car drop off at the basement level. Bridges reconnect the red carpet road to the East Wing Office Lobby, the Movie Theaters Lobby and the Hotel. The Red Carpet road may also be used for cars.
Access to the West Wing
North Lobby (1) can be accessed by car drop-off both at the ground level through a bridge from the street over the pool of water and from B1 under as well. South Lobby (2) can be accessed by a car drop-off road on ground level with a bridge and from B1 as well. Next to this lobby at both levels is a water cascade coming from the water pool under the West Wing.
Access to the Hotel
The Hotel Lobby can be accessed by a round about that is separated from the ring street on the north side of the site by a green island linked to the park with a bridge that frames the entrance to both the Hotel and the East Wing.
Access to the Museum
Pedestrian access is the preferred mode of access for the Museum. However, the same car drop off that serves North Lobby will also serve the Museum Lobby.
(read more)
Breukelen Community Center
Brookyn, NY
2005











1. Create a visible center for all the residents of the Breukelen Houses.
2. Create a safe, warm, and inviting gathering place for the community not available within the local business and community infrastructure.
3. Provide facilities, such as state-of-the-art computer center, for the education, entertainment, and general benefit of the community.
4. Provide a place for children with working parents to go after school.
5. Provide adequate staff working space.
6. Provide athletic facilities for all ages [including gym, weight room, and fitness area].
7. Provide adequate restrooms and locker/shower rooms for all users.
8. Provide spaces for educational, artistic, and creative activities.
9. Provide adequate space for large gatherings and special events.
(read more)
Camino Ancho
Madrid, Spain
2001
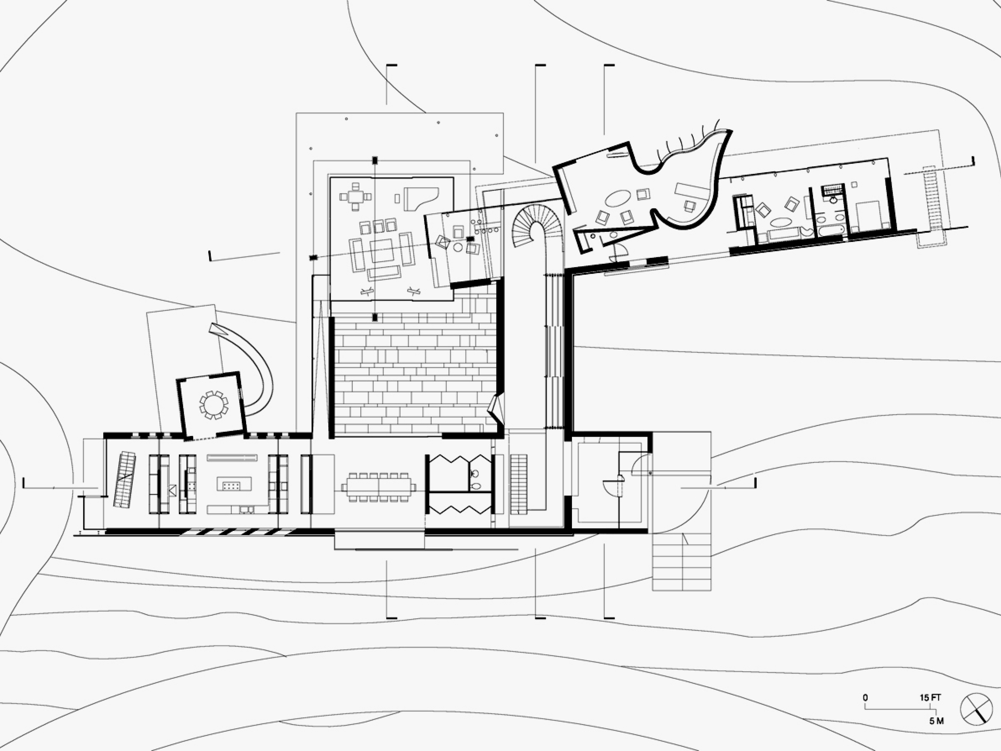
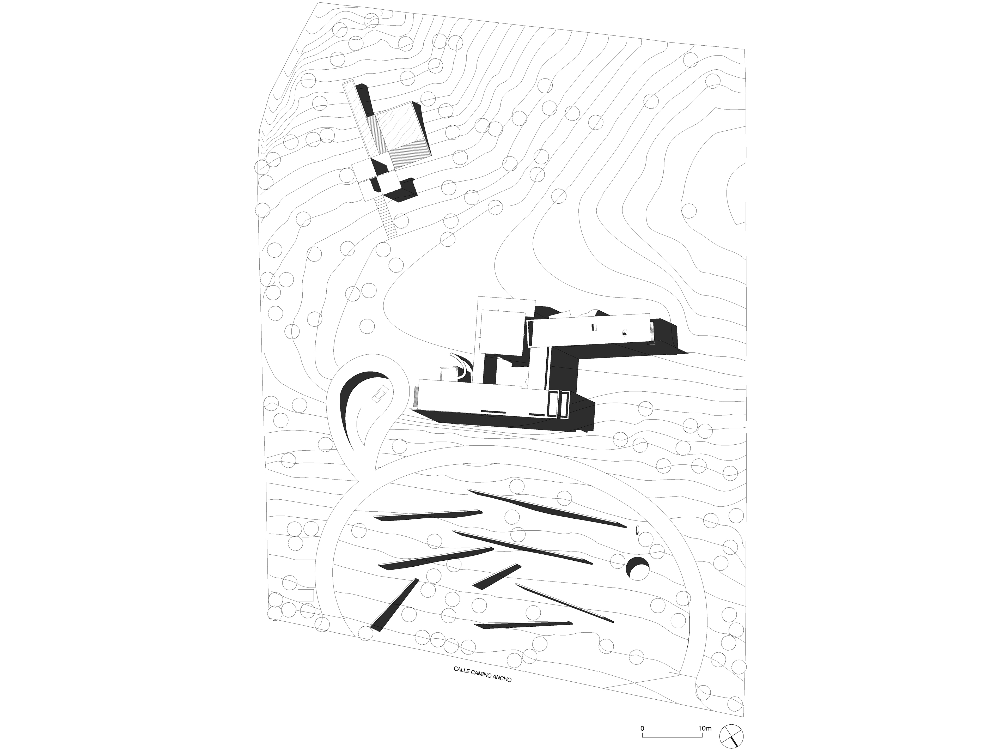
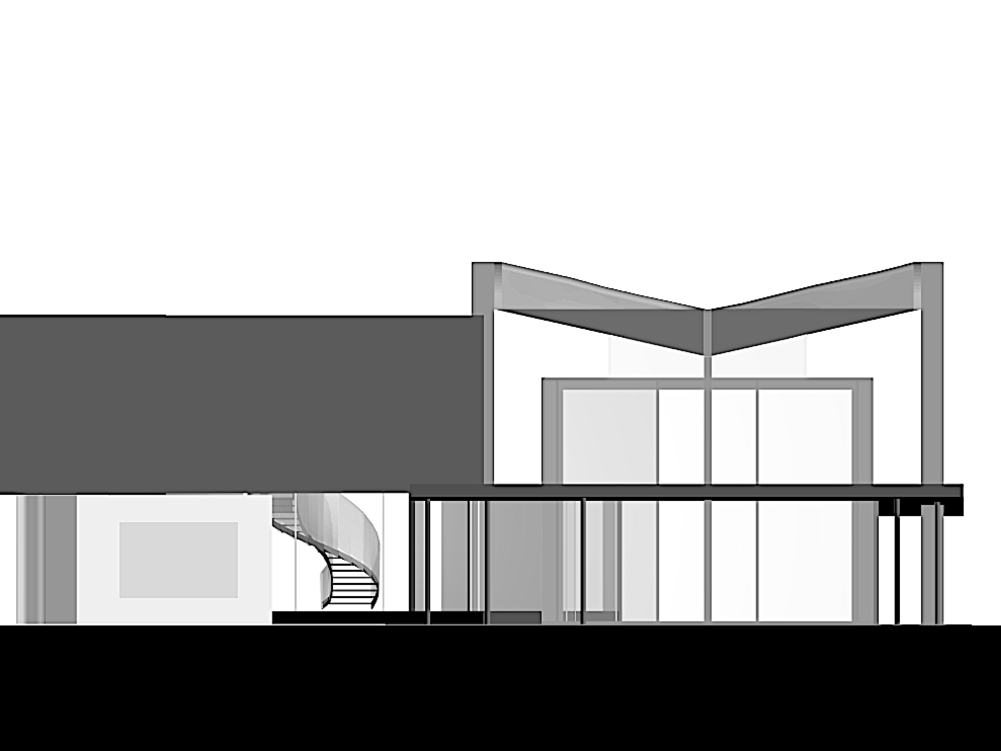
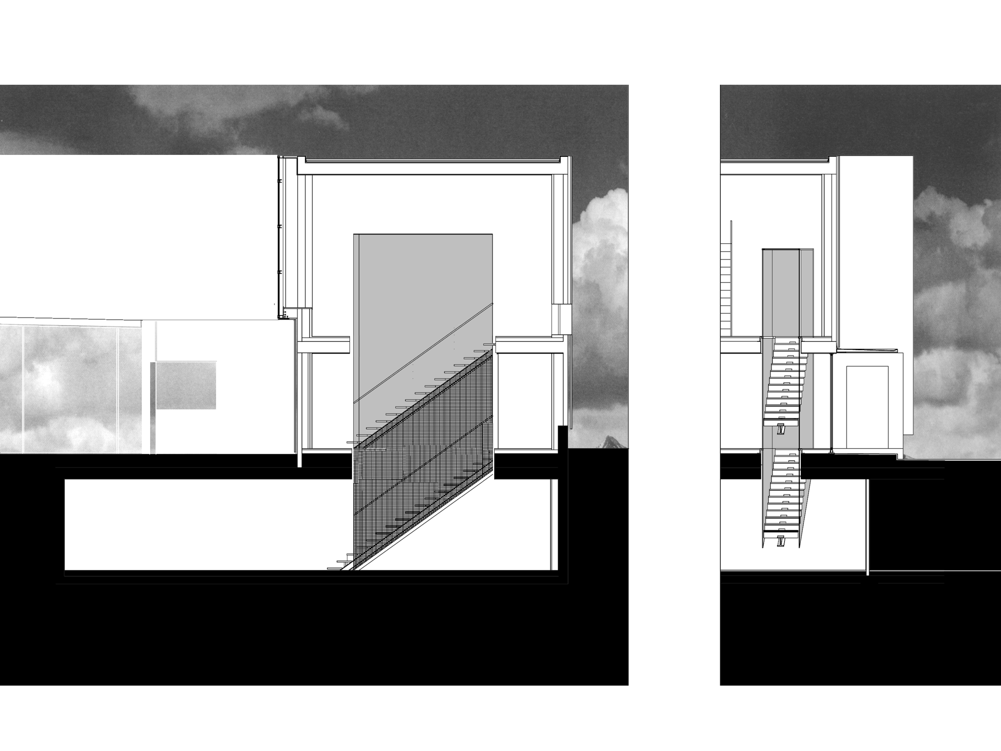
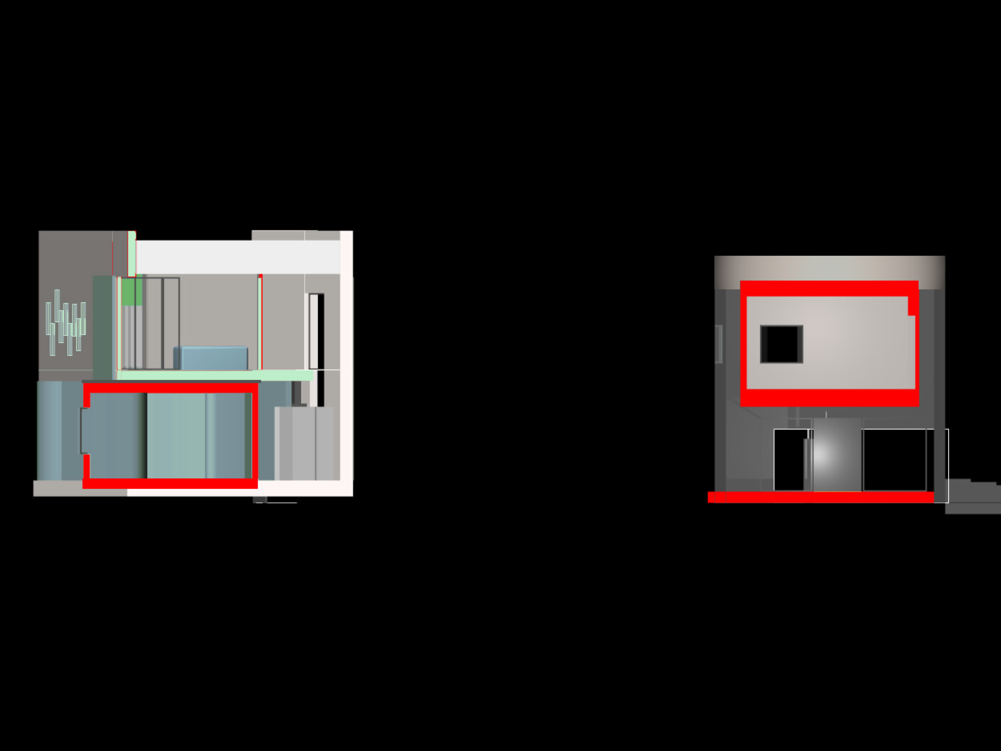
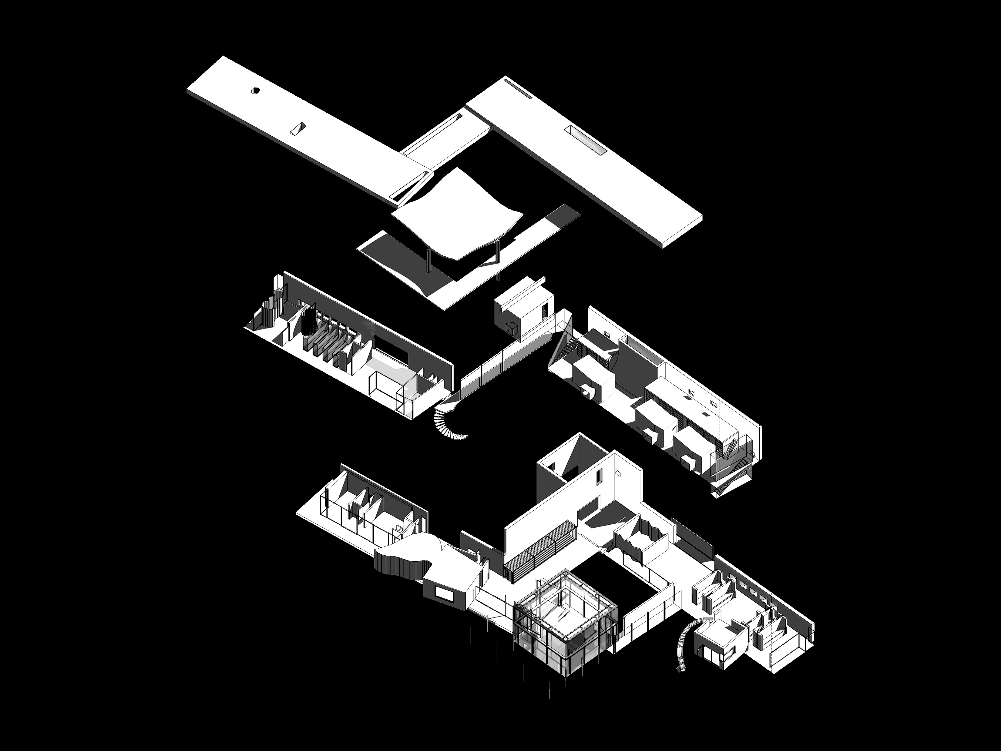
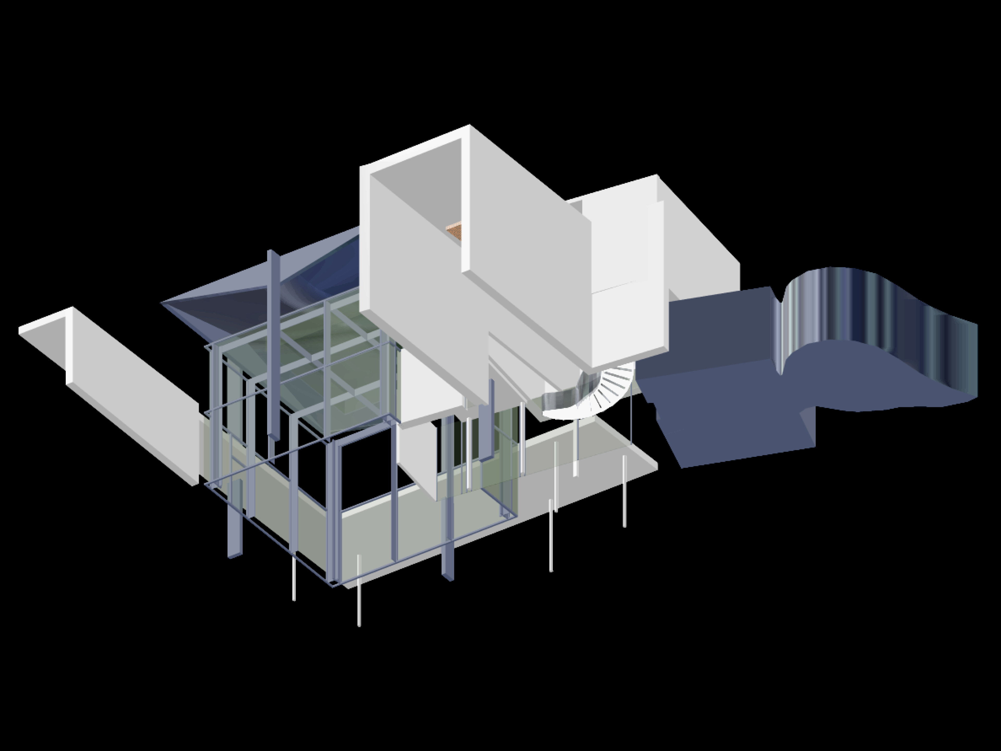
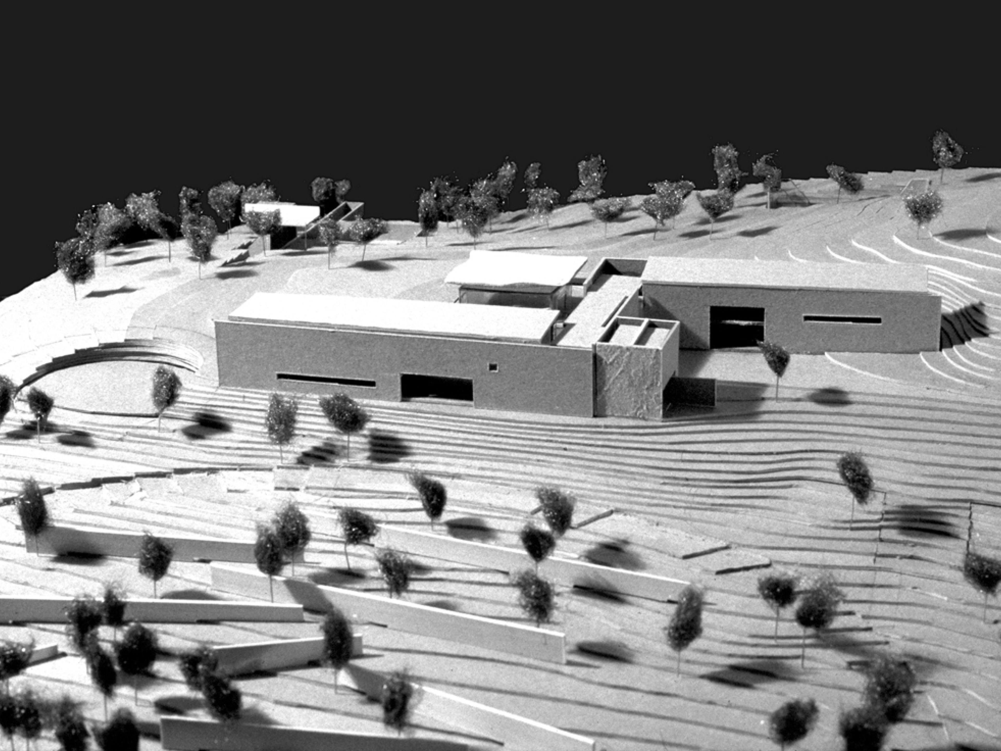
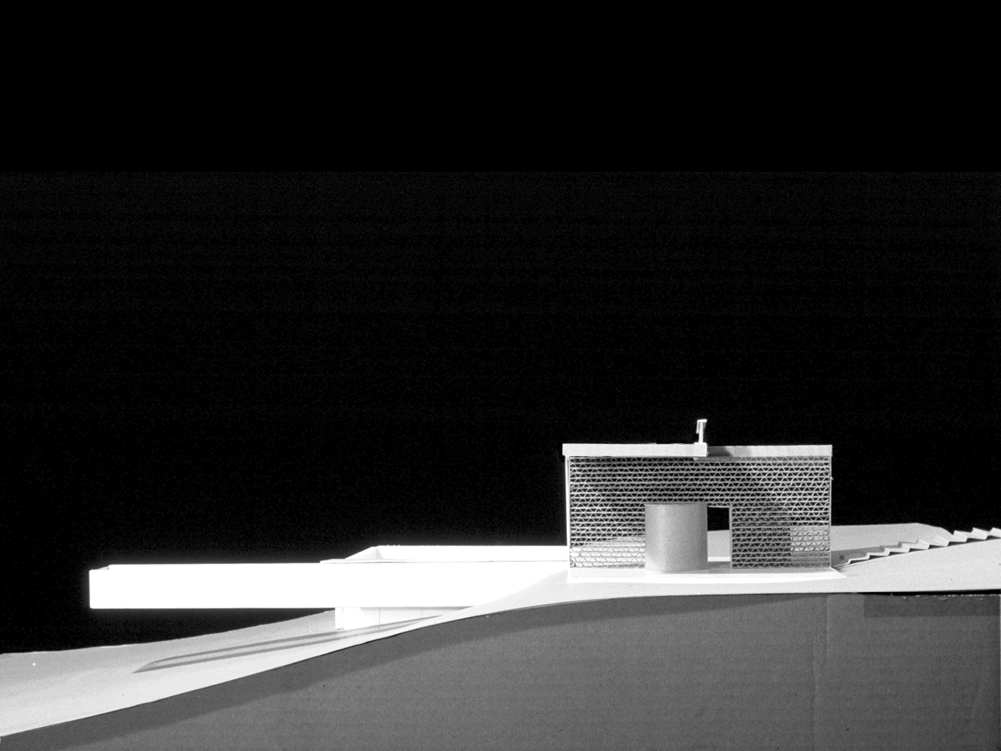
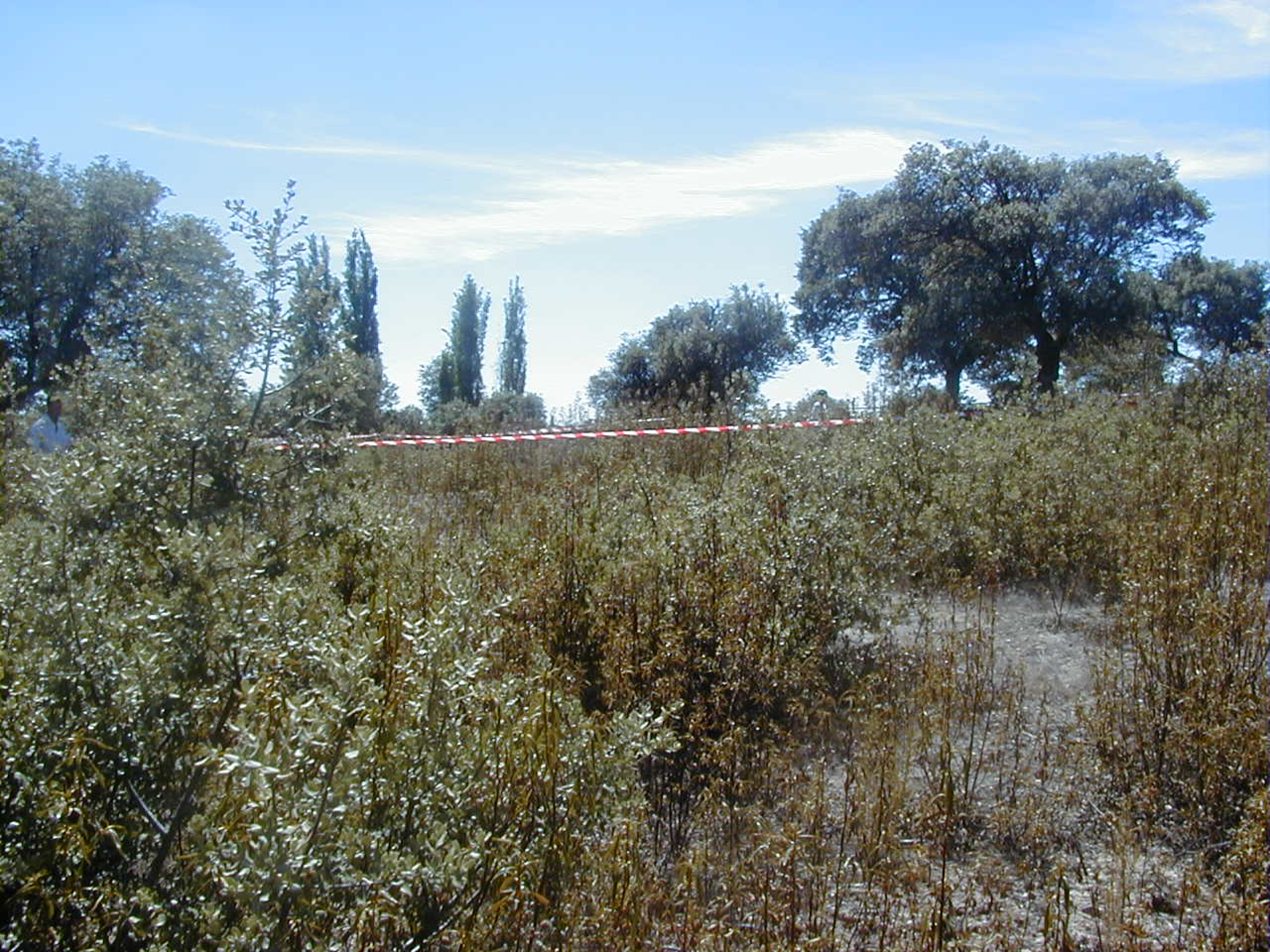
The 25,000 sf house is organized along a Z-shaped cleft yellow travertine wall to the front of the house, which defines the internal organization. While the front emphasizes privacy by use of the stone wall, the back side is very open through both glazing and volumetric configuration. Parents and children occupy two separate wings of the house with respective stairs. The wings are connected by area overlooking the art gallery. The circulation area is enclosed for privacy.The spaces inside the house are a series of lofts, holding the various activities in a way that allows both for the definition of each particular function and the continuous flow of space. Guest quarters and a guest room complement the family spaces. A pool house serving two pools in the back garden supplement the house.
Circulation through the common spaces has been designed to provide for rich perceptual experiences. A sequence from the dining room to the living room, for example, through the courtyard and out to the porch is rich with the play of transparencies and reflections as one moves through the front to the back of the house. The entire house may be used and enjoyed in many different ways depending on the activities of each day.
(read more)
Williamsburg Community Center
Brooklyn NY
2000
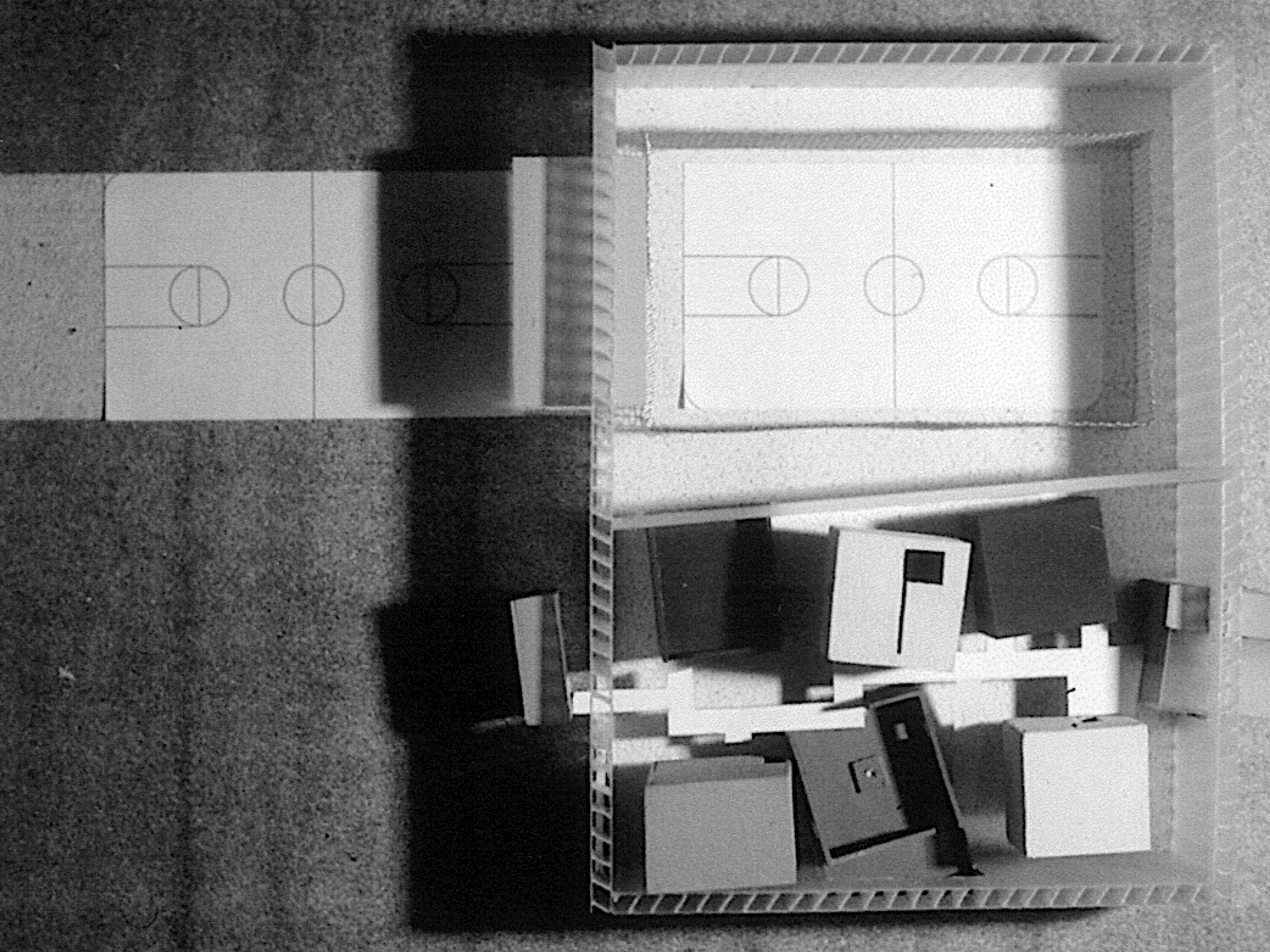



Xerrovidebis molupta voluptati nonsequae doluptam et ius acestis rentum fugit, veniae. Orporei uriaectus inusam verum et quaectectio explique iducit ea verchic aborporese preped mint laut lit am in entotaque volorere nis aut volupisi consequis vendunt quos undam debis sam si blaboremodia porest inus, saecepre sequia volupta adis estibus, simet liquia videliam fugiaecus, simodita dolorpo rporess itiumen totate num consequis dolenti venimin es ma quuntiorum aut prest ex eaturepe dolut mos ex eum repe non nullacil id que lab inum inctota tiatius audi siminti busciis arcius, int, num que moditaeste cus, odita sit est maio id excepel ides entorec tecerum ent vellorumqui nis sunt.