Refiguring Walnut Street
Des Moines, IA
2012

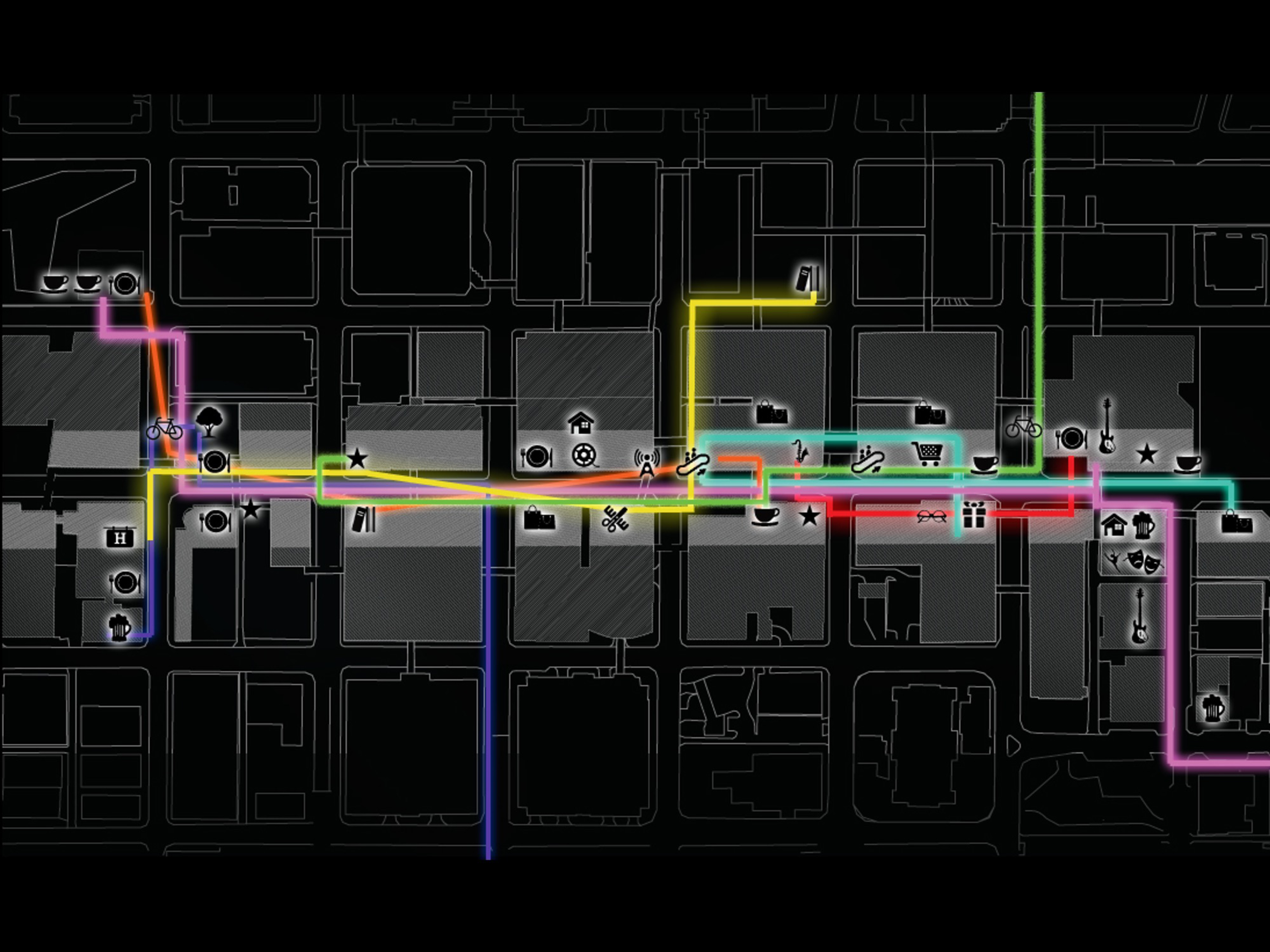

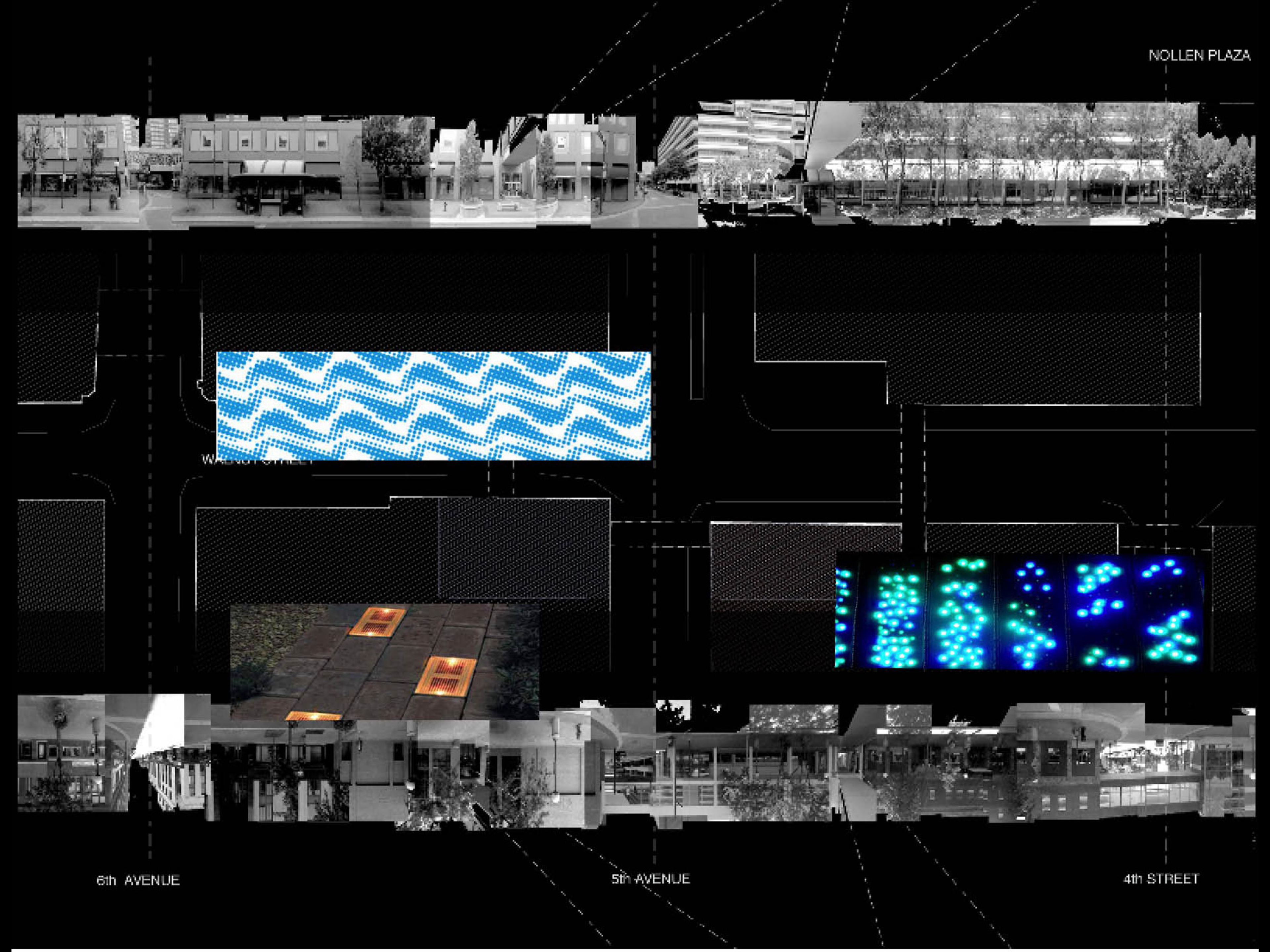

Pa nost abo. Sum es simusa nesequunt aut que repedis eum estio. Aximaiorum aborro intus, quam, adionest, nihiciament re officil ium commolla doluptat experrum reperibus, omnim excea nulparum esed molorio. Itatur, soluptius volecus daerum alis elibuscia doloremo experchici tempor repudandi sunt.
Xerrovidebis molupta voluptati nonsequae doluptam et ius acestis rentum fugit, veniae. Orporei uriaectus inusam verum et quaectectio explique iducit ea verchic aborporese preped mint laut lit am in entotaque volorere nis aut volupisi consequis vendunt quos undam debis sam si blaboremodia porest inus, saecepre sequia volupta adis estibus, simet liquia videliam fugiaecus, simodita dolorpo rporess itiumen totate num consequis dolenti venimin es ma quuntiorum aut prest ex eaturepe dolut mos ex eum repe non nullacil id que lab inum inctota tiatius audi siminti busciis arcius, int, num que moditaeste cus, odita sit est maio id excepel ides entorec tecerum ent vellorumqui nis sunt.
(read more)
Xerrovidebis molupta voluptati nonsequae doluptam et ius acestis rentum fugit, veniae. Orporei uriaectus inusam verum et quaectectio explique iducit ea verchic aborporese preped mint laut lit am in entotaque volorere nis aut volupisi consequis vendunt quos undam debis sam si blaboremodia porest inus, saecepre sequia volupta adis estibus, simet liquia videliam fugiaecus, simodita dolorpo rporess itiumen totate num consequis dolenti venimin es ma quuntiorum aut prest ex eaturepe dolut mos ex eum repe non nullacil id que lab inum inctota tiatius audi siminti busciis arcius, int, num que moditaeste cus, odita sit est maio id excepel ides entorec tecerum ent vellorumqui nis sunt.
(read more)
Shanghai 2000—Fabric and Speed
Shanghai, China
2000
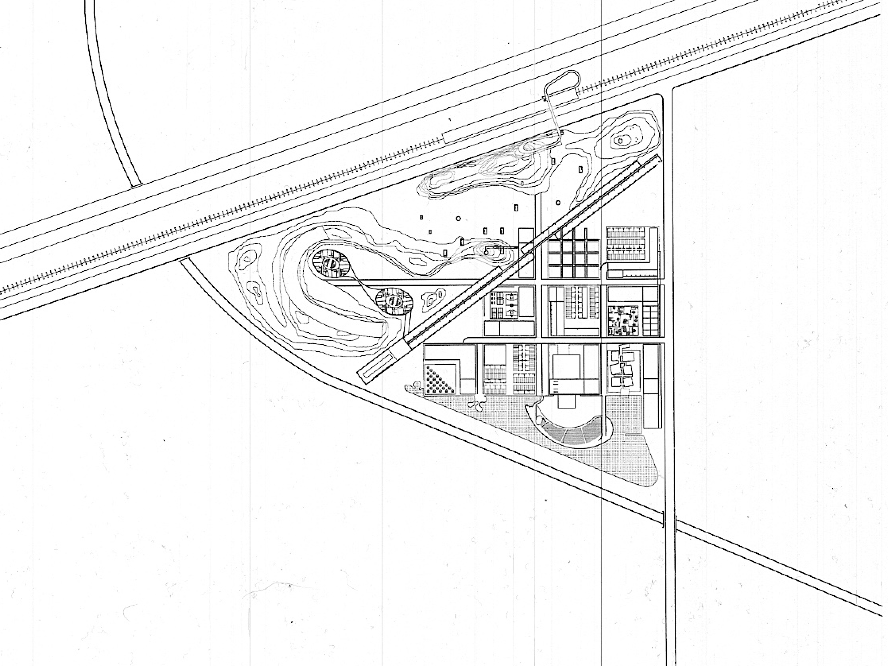
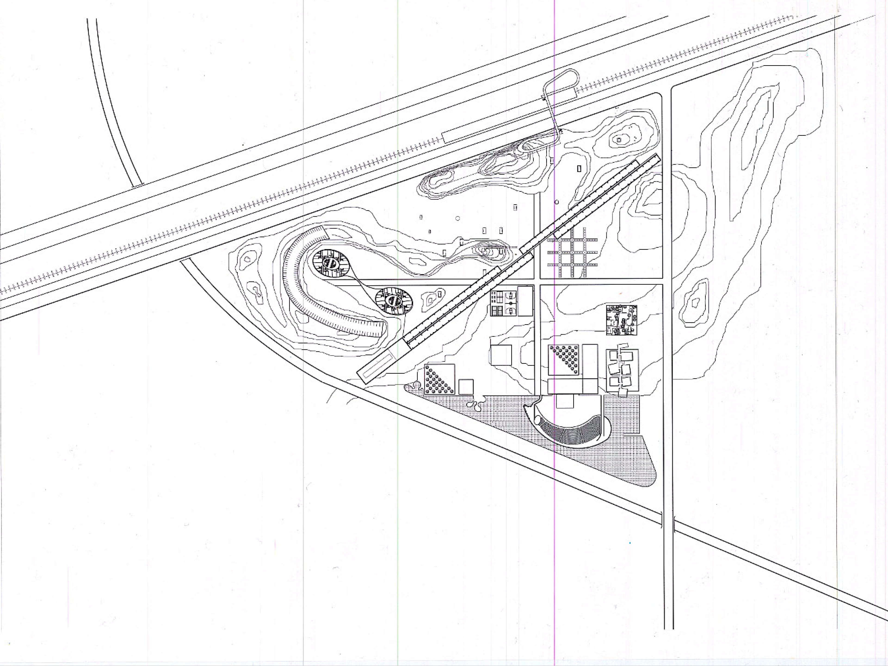
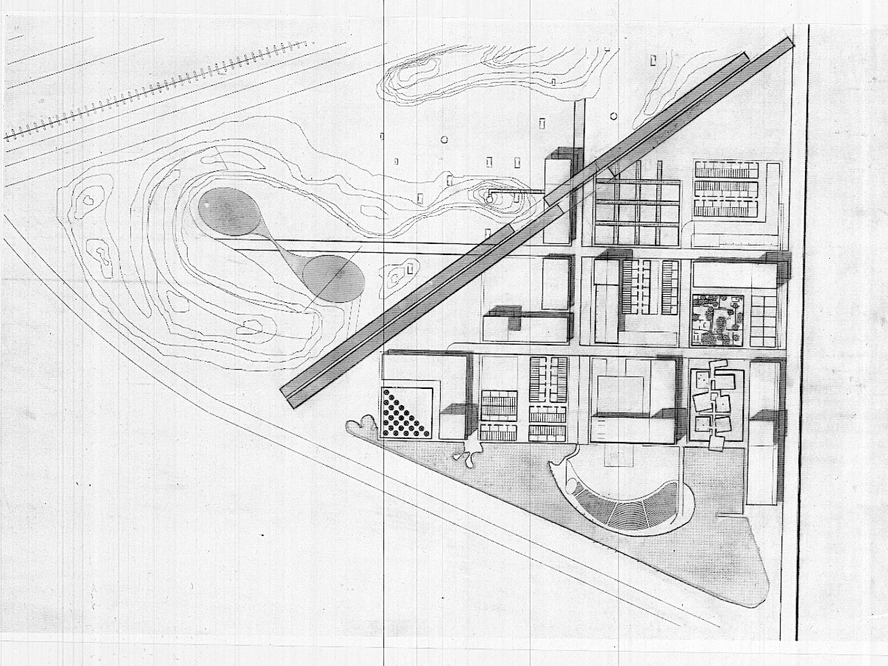

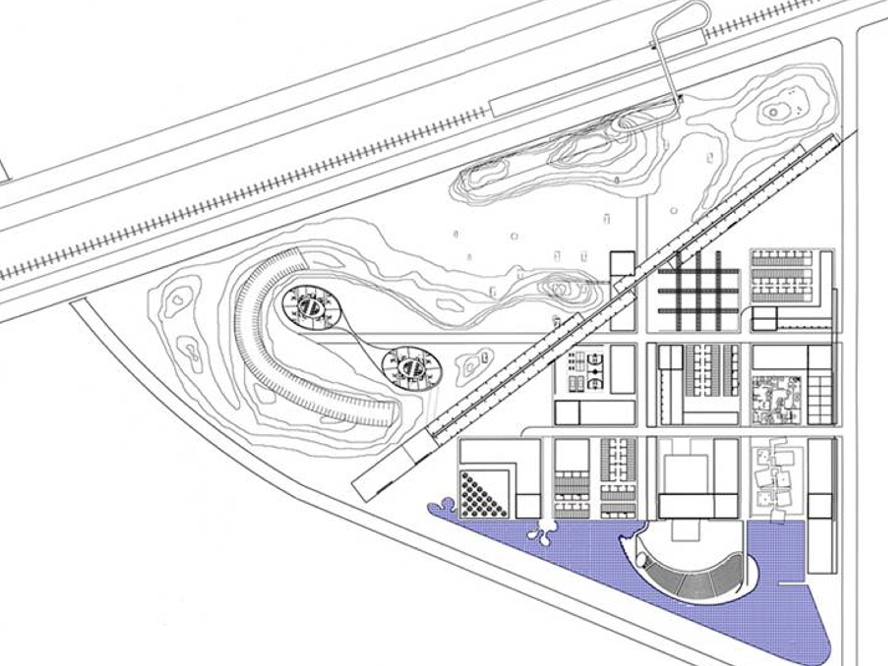
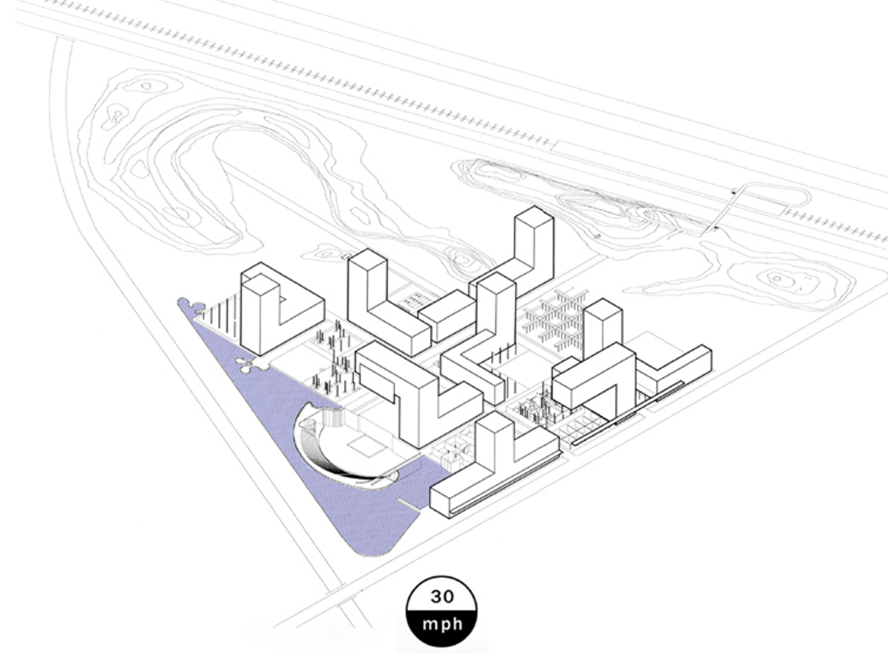
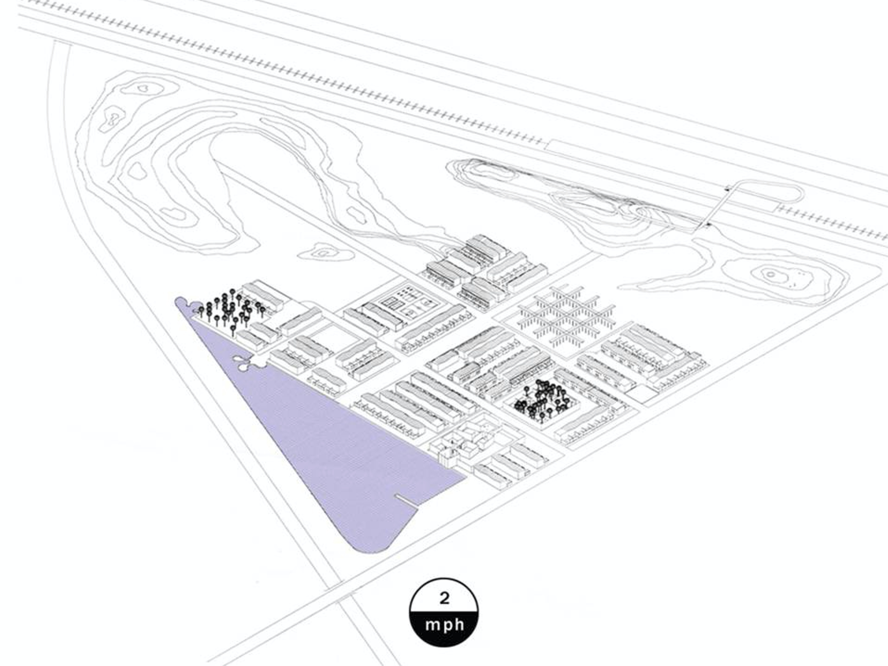

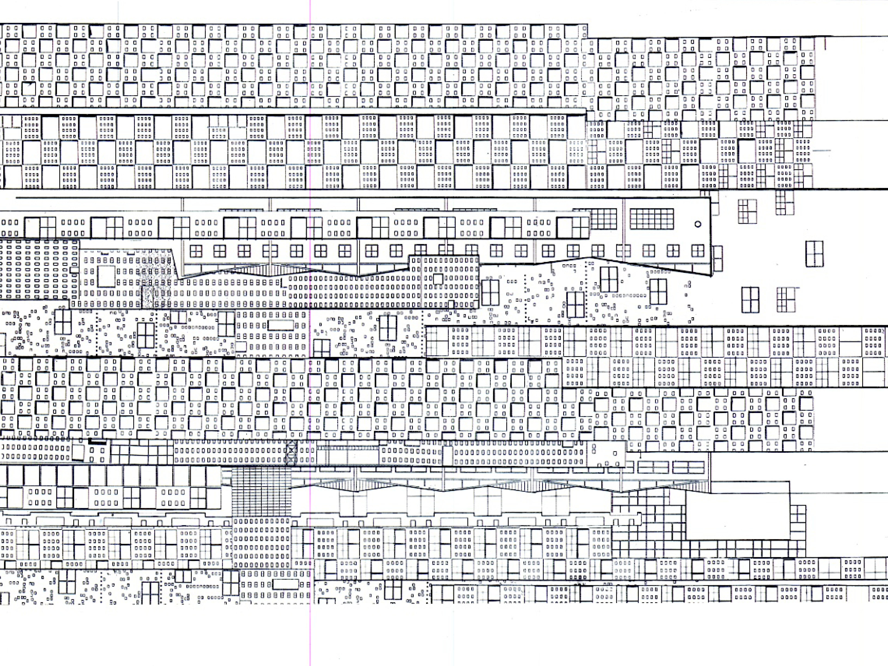
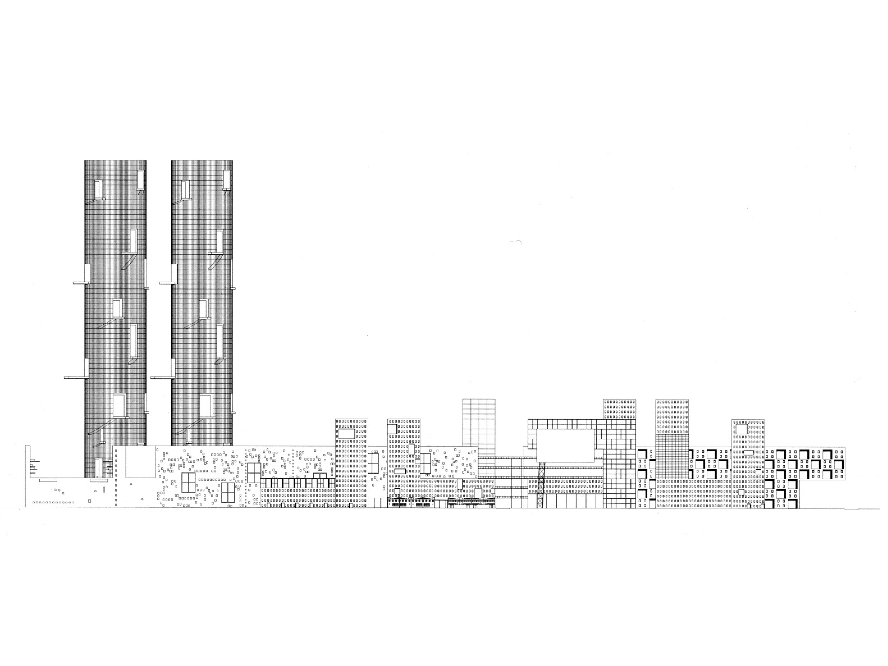



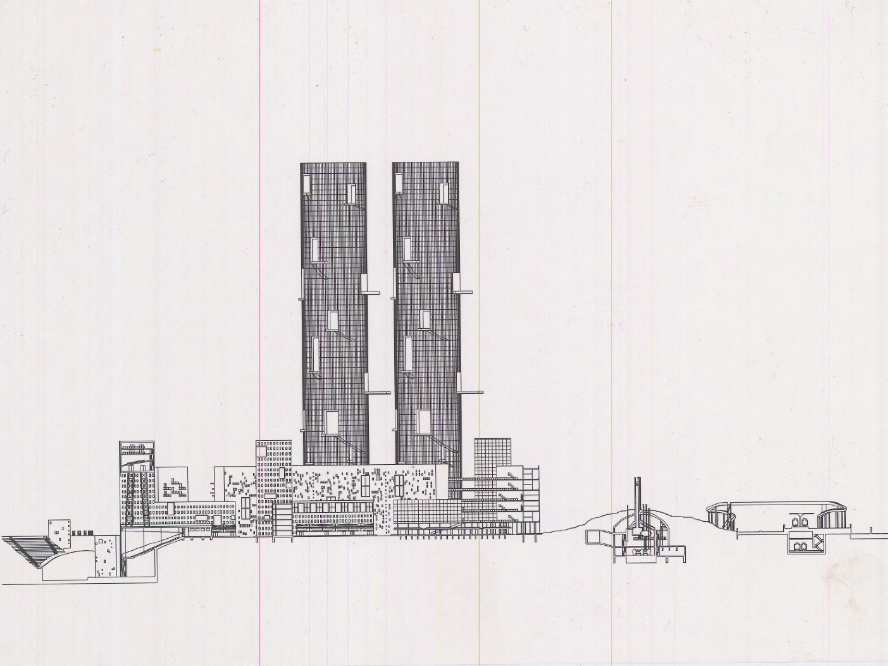

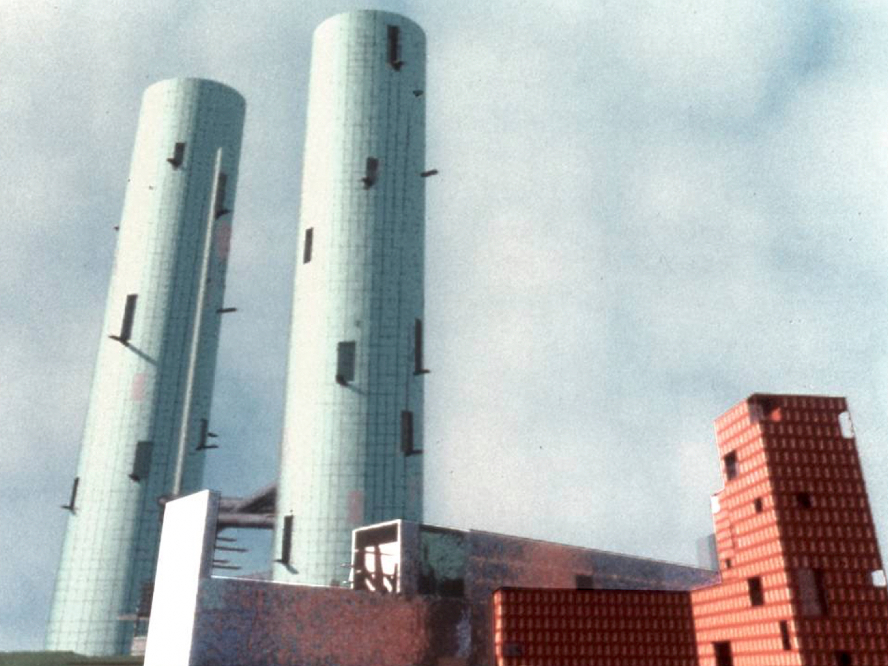

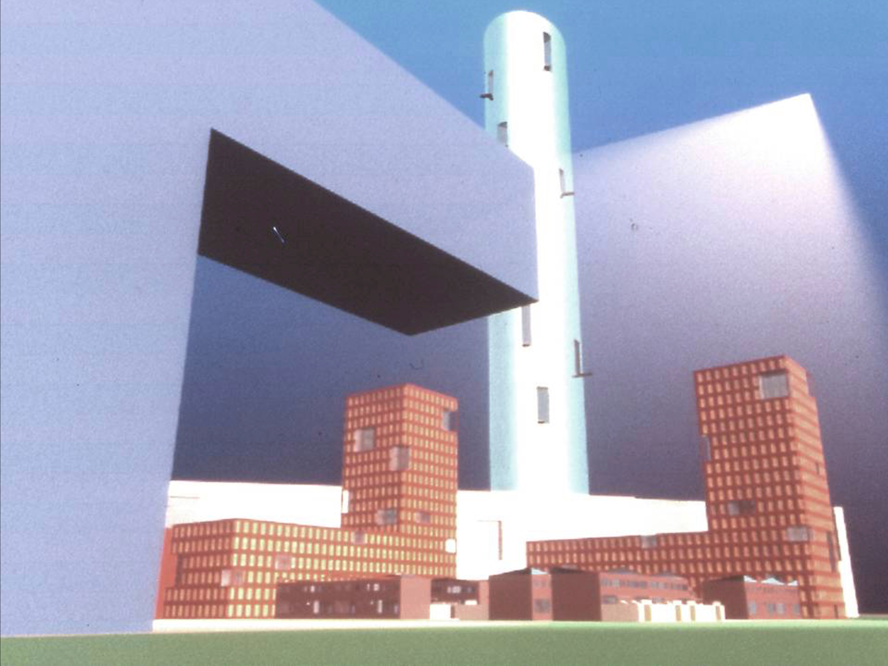
Shanghai 2000 is a proposal for a city where different urban fabrics and urban objects are designed in relation to three movement systems that travel at three different speeds:
1—the low rise buildings designed at the slow speed of the pedestrian, (2 miles/hour)
2—the medium rise buildings designed at the medium speed of the car, ( max 20miles/hour) and
3—the colossal tower and a multiprogram wall designed to be seen from the high speed-train. (150miles/hour)
The urban infrastructure is subject to environmental controls for the management of energy, water, sewage, and the treatment of refuse. A central market is supplied by urban farming in greenhouses on every block as well as spaces for outdoor sports. A cultural center including movie theaters and performance and concert places as well as work spaces and multiple workout places are housed in the multiprogram wall. Retail occupies most of the ground floor on the medium rise buildings. Nurseries and schools are distributed throughout the town.
(read more)
1—the low rise buildings designed at the slow speed of the pedestrian, (2 miles/hour)
2—the medium rise buildings designed at the medium speed of the car, ( max 20miles/hour) and
3—the colossal tower and a multiprogram wall designed to be seen from the high speed-train. (150miles/hour)
The urban infrastructure is subject to environmental controls for the management of energy, water, sewage, and the treatment of refuse. A central market is supplied by urban farming in greenhouses on every block as well as spaces for outdoor sports. A cultural center including movie theaters and performance and concert places as well as work spaces and multiple workout places are housed in the multiprogram wall. Retail occupies most of the ground floor on the medium rise buildings. Nurseries and schools are distributed throughout the town.
(read more)
Goose Island—Object as Fabric
Chicago, IL
1989
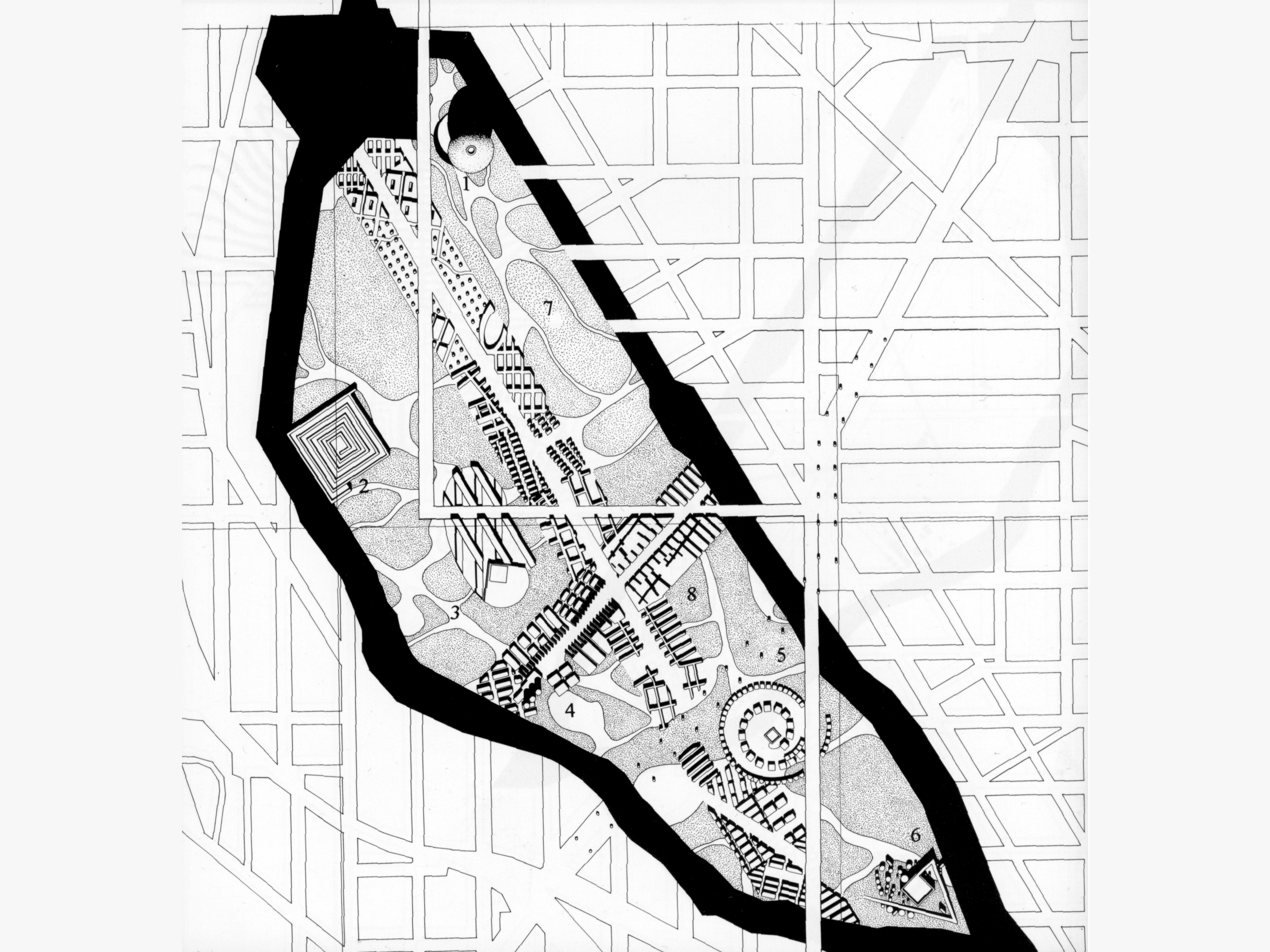
Pa nost abo. Sum es simusa nesequunt aut que repedis eum estio. Aximaiorum aborro intus, quam, adionest, nihiciament re officil ium commolla doluptat experrum reperibus, omnim excea nulparum esed molorio. Itatur, soluptius volecus daerum alis elibuscia doloremo experchici tempor repudandi sunt.
Xerrovidebis molupta voluptati nonsequae doluptam et ius acestis rentum fugit, veniae. Orporei uriaectus inusam verum et quaectectio explique iducit ea verchic aborporese preped mint laut lit am in entotaque volorere nis aut volupisi consequis vendunt quos undam debis sam si blaboremodia porest inus, saecepre sequia volupta adis estibus, simet liquia videliam fugiaecus, simodita dolorpo rporess itiumen totate num consequis dolenti venimin es ma quuntiorum aut prest ex eaturepe dolut mos ex eum repe non nullacil id que lab inum inctota tiatius audi siminti busciis arcius, int, num que moditaeste cus, odita sit est maio id excepel ides entorec tecerum ent vellorumqui nis sunt.
(read more)
Xerrovidebis molupta voluptati nonsequae doluptam et ius acestis rentum fugit, veniae. Orporei uriaectus inusam verum et quaectectio explique iducit ea verchic aborporese preped mint laut lit am in entotaque volorere nis aut volupisi consequis vendunt quos undam debis sam si blaboremodia porest inus, saecepre sequia volupta adis estibus, simet liquia videliam fugiaecus, simodita dolorpo rporess itiumen totate num consequis dolenti venimin es ma quuntiorum aut prest ex eaturepe dolut mos ex eum repe non nullacil id que lab inum inctota tiatius audi siminti busciis arcius, int, num que moditaeste cus, odita sit est maio id excepel ides entorec tecerum ent vellorumqui nis sunt.
(read more)
China Basin—
The Machine in the Garden
San Francisco, CA
Phase 1, 1989
Phase 2, 1999
Agrest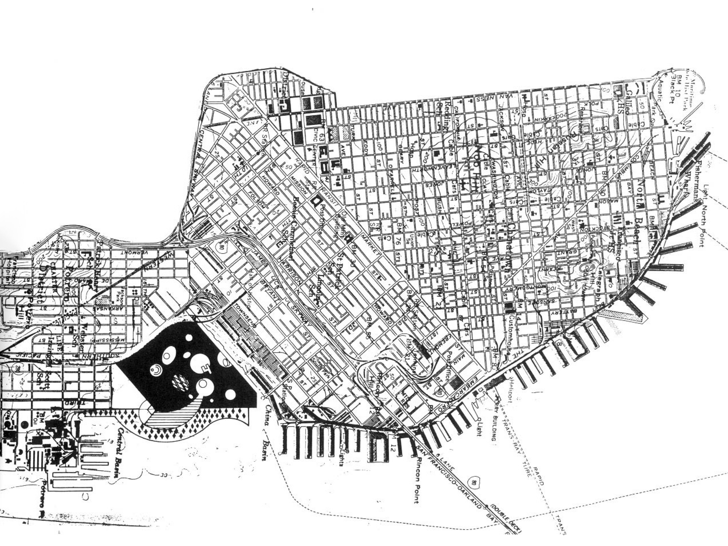
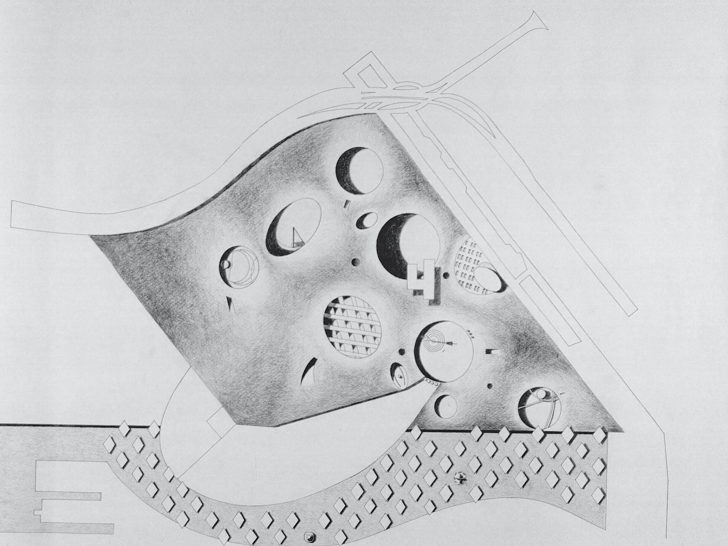
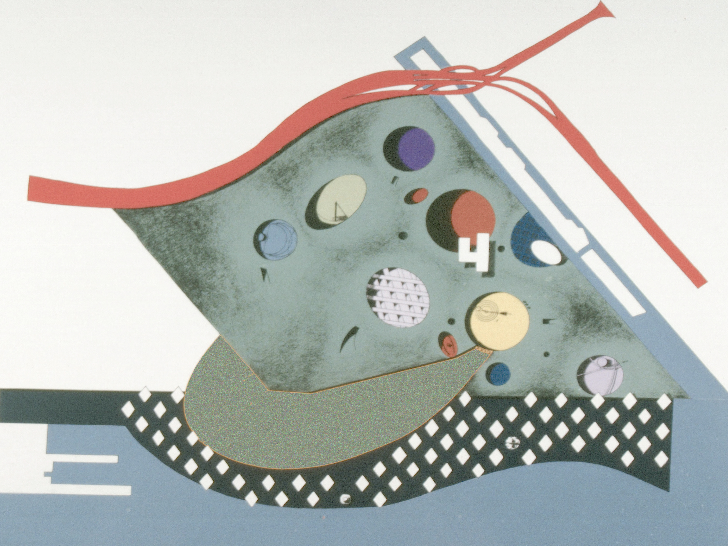
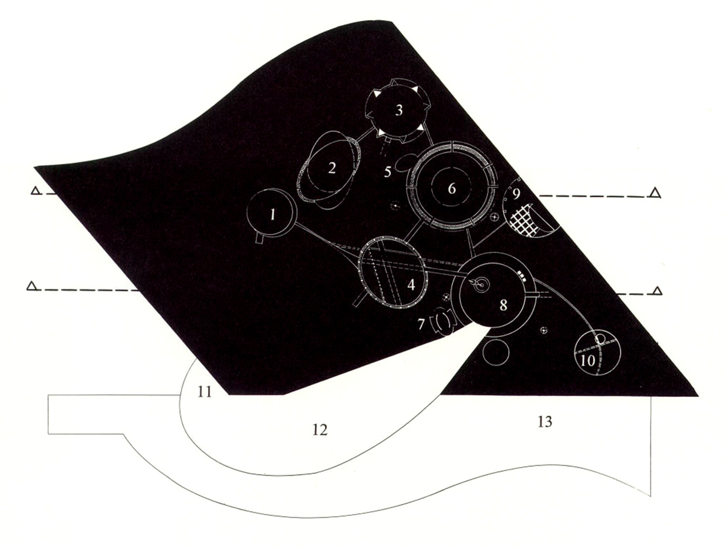

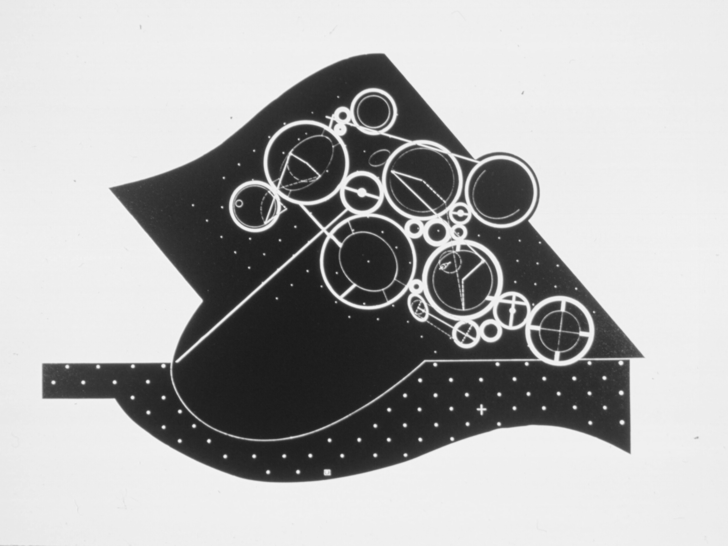
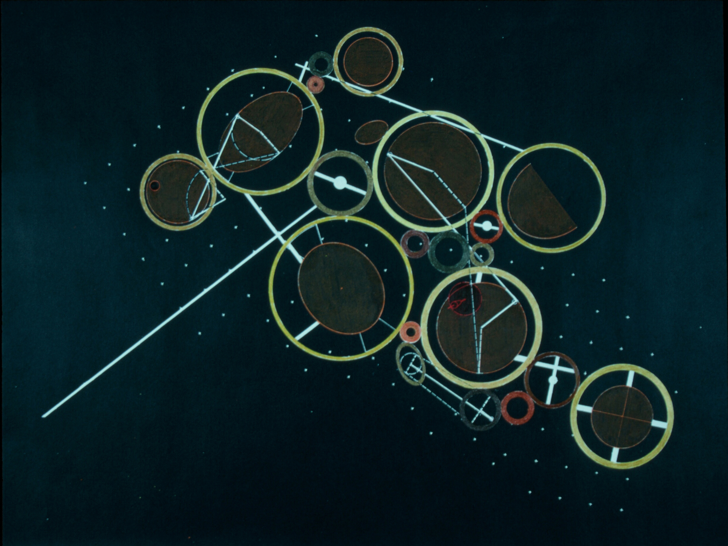
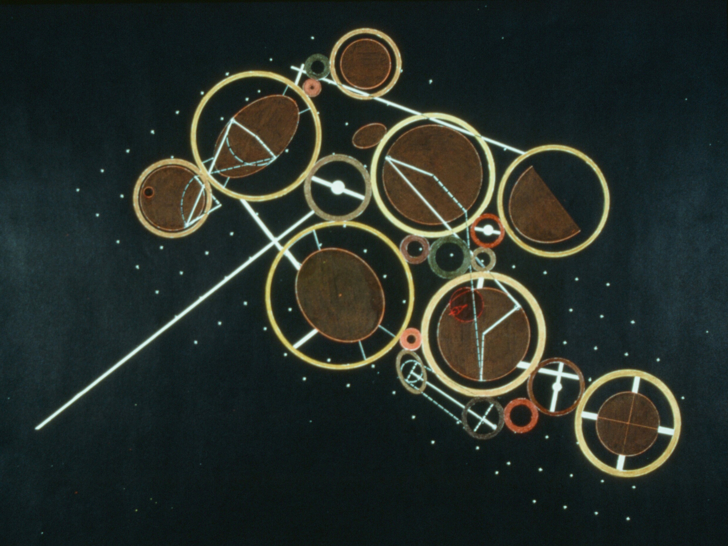
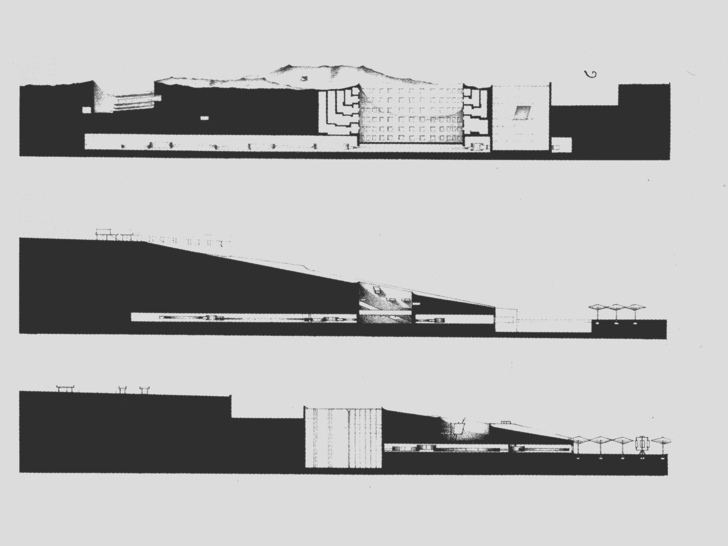
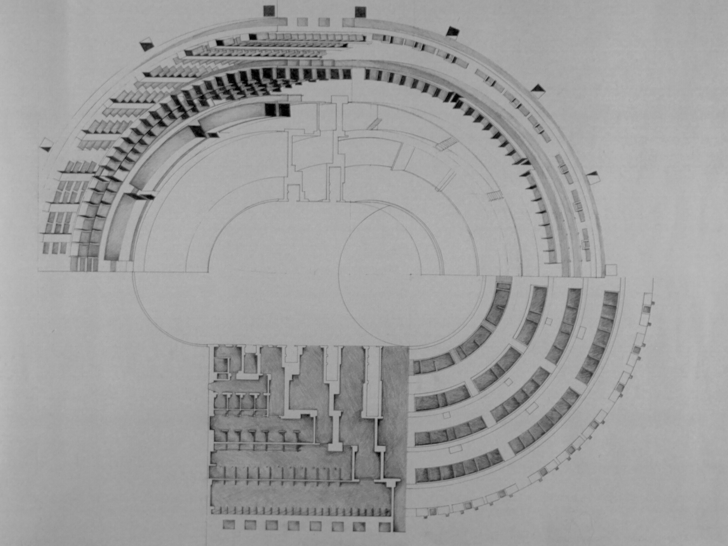
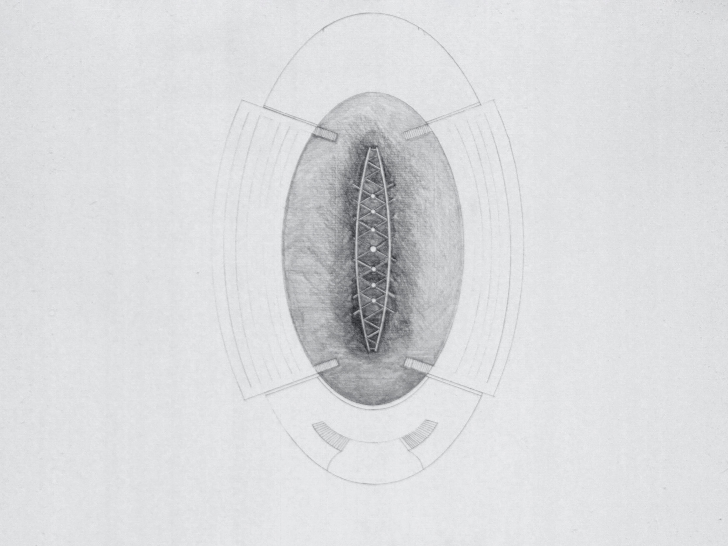
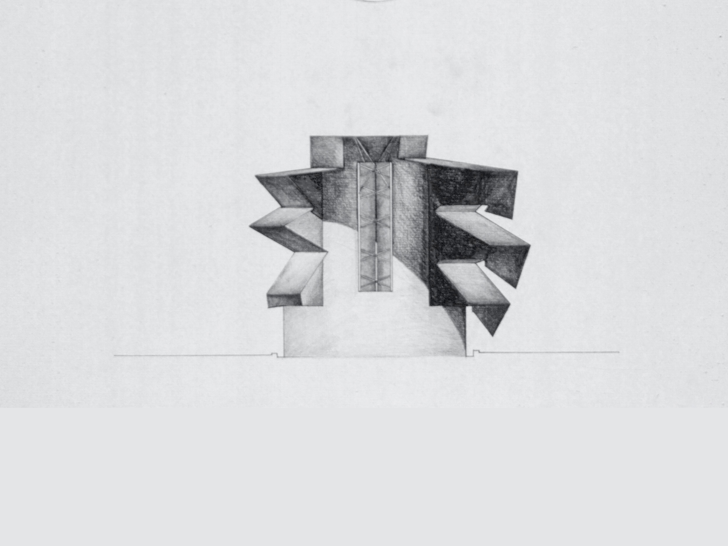
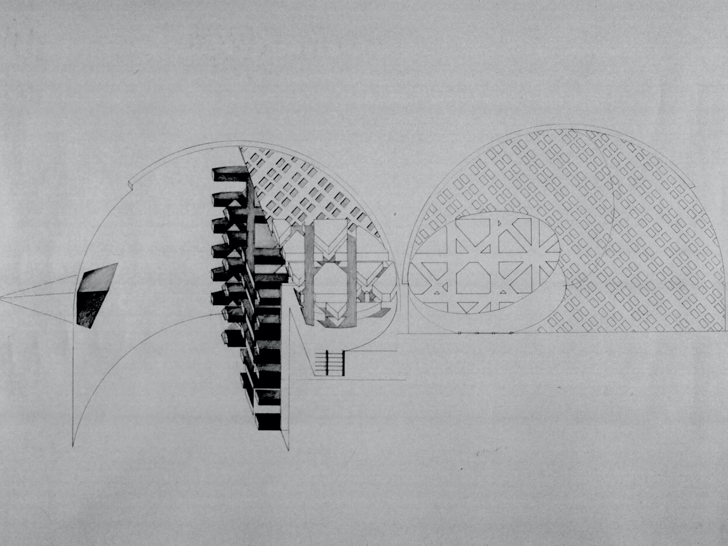
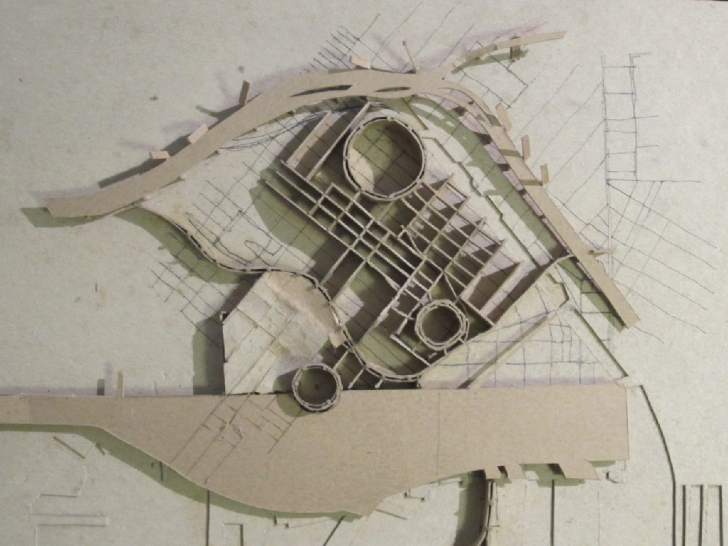
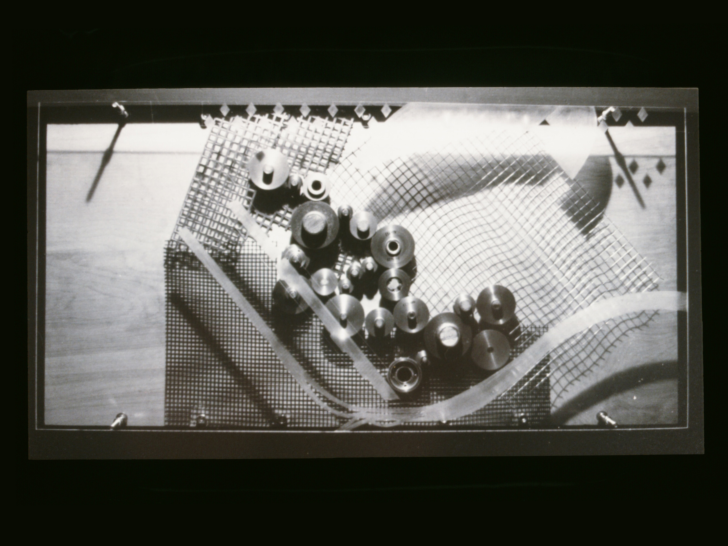
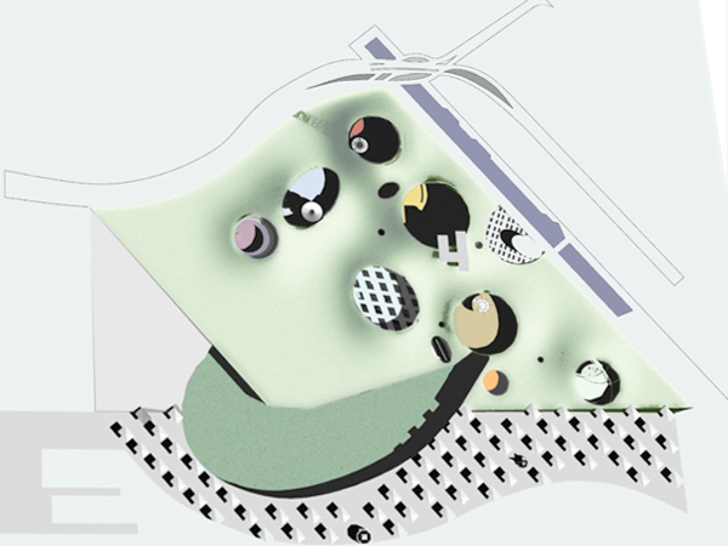



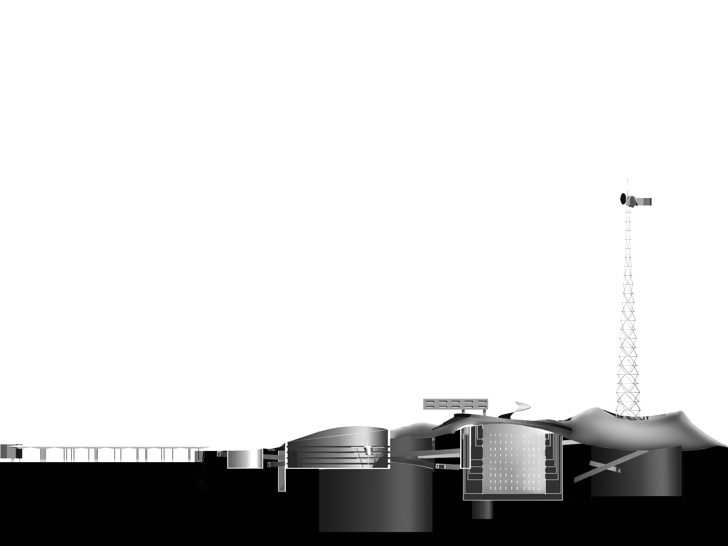



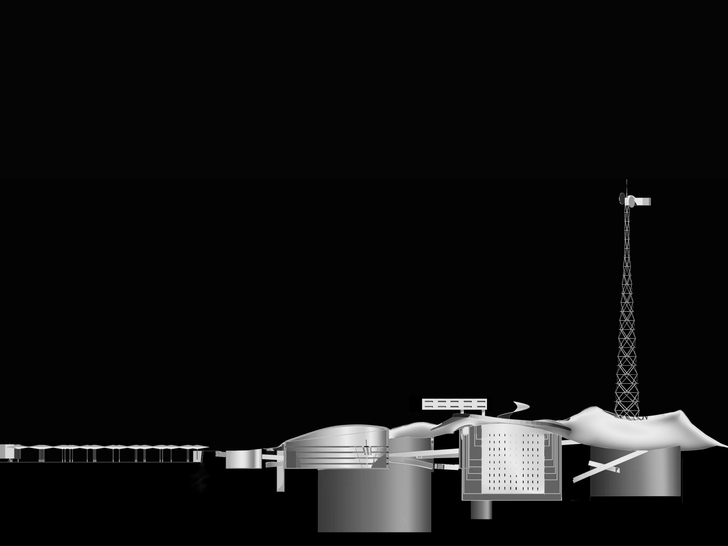
The city as object of desire is transformed into the city as the place where the forces of desire are set free. The China Basin project, much like Donna Haraway's cyborg, is ‘about transgressed boundaries, potent fusions and dangerous possibilities.’
This project is a provocation. It is, to paraphrase Haraway, a fiction mapping our urban, social, and ideological reality, resolutely committed to partiality, irony, and perversity. It is antagonistic, utopian, and completely without innocence.
This project is a provocation. It is, to paraphrase Haraway, a fiction mapping our urban, social, and ideological reality, resolutely committed to partiality, irony, and perversity. It is antagonistic, utopian, and completely without innocence.
Excerpt from ‘The Return of the Repressed: Nature’ by Diana Agrest in The Sex of Architecture, eds. Agrest, Conway, Weismann, MIT Press, p. 60.
(read more)
Object as Fabric—Porta Vittoria
Milan, Italy
1986
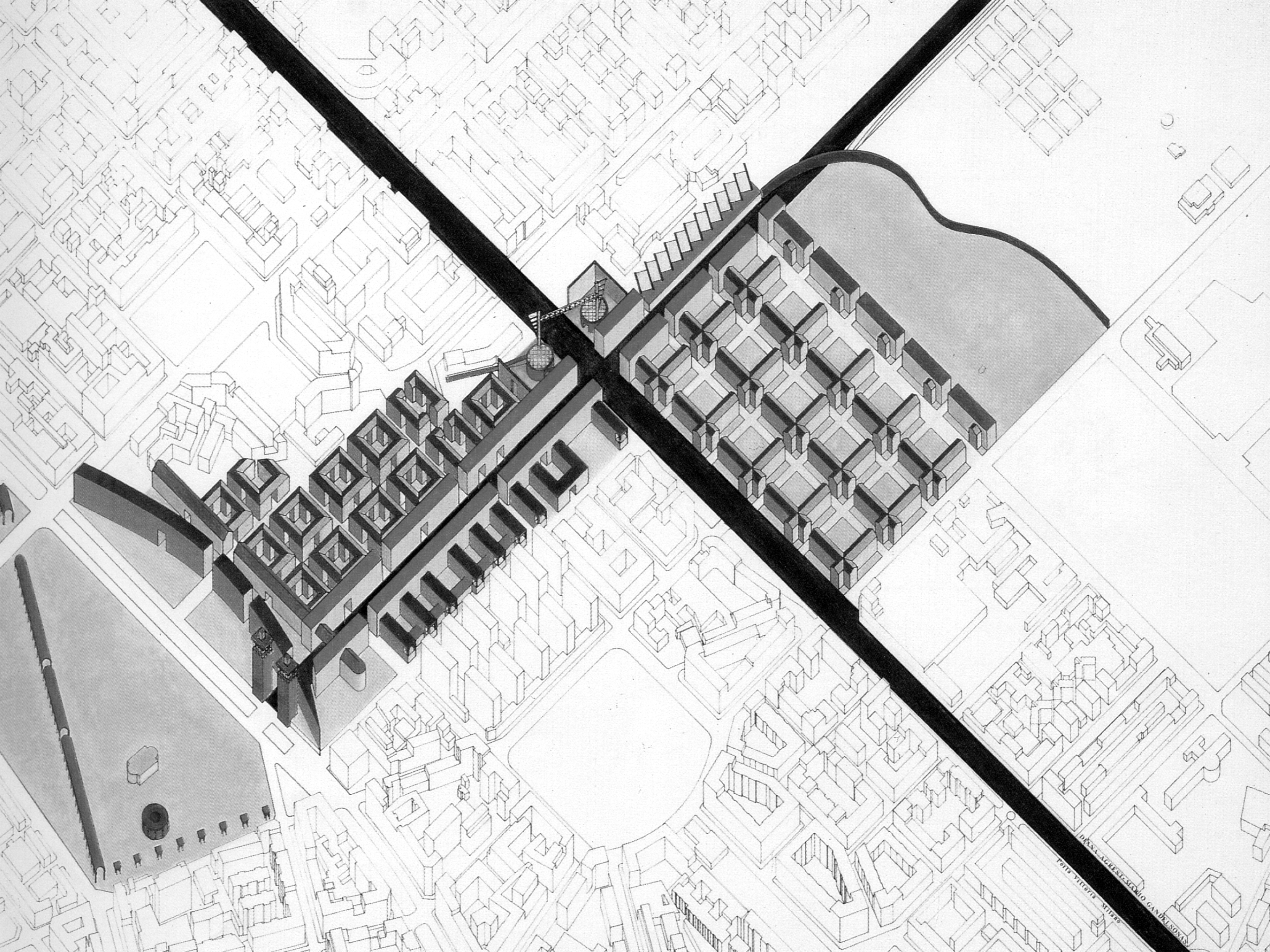
Our project for the Porta Vittoria area of Milan proposes to regain the area acquired by the construction of the Passante railroad. The project addresses urban fabric, defining the area that is based on the strict cardinal-point grid of the 1912 Pavia Masera plan.
The plan develops a double reading of the area. On one hand it extends and transforms the grid. On the other hand the concentric structure of the historic center of Porta Vittoria is marked with buildings throughout the project.
The project proposes an answer to the central problem of modern urbanism—the dialectics between building, object, and fabric. Porta Vittoria is a laboratory where new public buildings and spaces are created, marking an edge between the old and the new city, between the early twentieth-century buildings and the late twentieth-century project.
Every building is subject to the dialectic between building and fabric; nothing in the project is entirely building or fabric. The fabric-like constructions have, in different degrees, building roles. The slabs and the monumental building have precise urban roles as street walls, park walls, and gates.
The project overlaps a series of slab buildings with commercial and public functions against a ‘background’ of different residential fabrics that either suture the void left by the elimination of the railroad yards or are grafted into it. Public spaces permeate the project as the fabric unfolds from an ideal courtyard type to a double displaced grid of streets and buildings.
The plan develops a double reading of the area. On one hand it extends and transforms the grid. On the other hand the concentric structure of the historic center of Porta Vittoria is marked with buildings throughout the project.
The project proposes an answer to the central problem of modern urbanism—the dialectics between building, object, and fabric. Porta Vittoria is a laboratory where new public buildings and spaces are created, marking an edge between the old and the new city, between the early twentieth-century buildings and the late twentieth-century project.
Every building is subject to the dialectic between building and fabric; nothing in the project is entirely building or fabric. The fabric-like constructions have, in different degrees, building roles. The slabs and the monumental building have precise urban roles as street walls, park walls, and gates.
The project overlaps a series of slab buildings with commercial and public functions against a ‘background’ of different residential fabrics that either suture the void left by the elimination of the railroad yards or are grafted into it. Public spaces permeate the project as the fabric unfolds from an ideal courtyard type to a double displaced grid of streets and buildings.