Camino Ancho
Madrid, Spain
2001
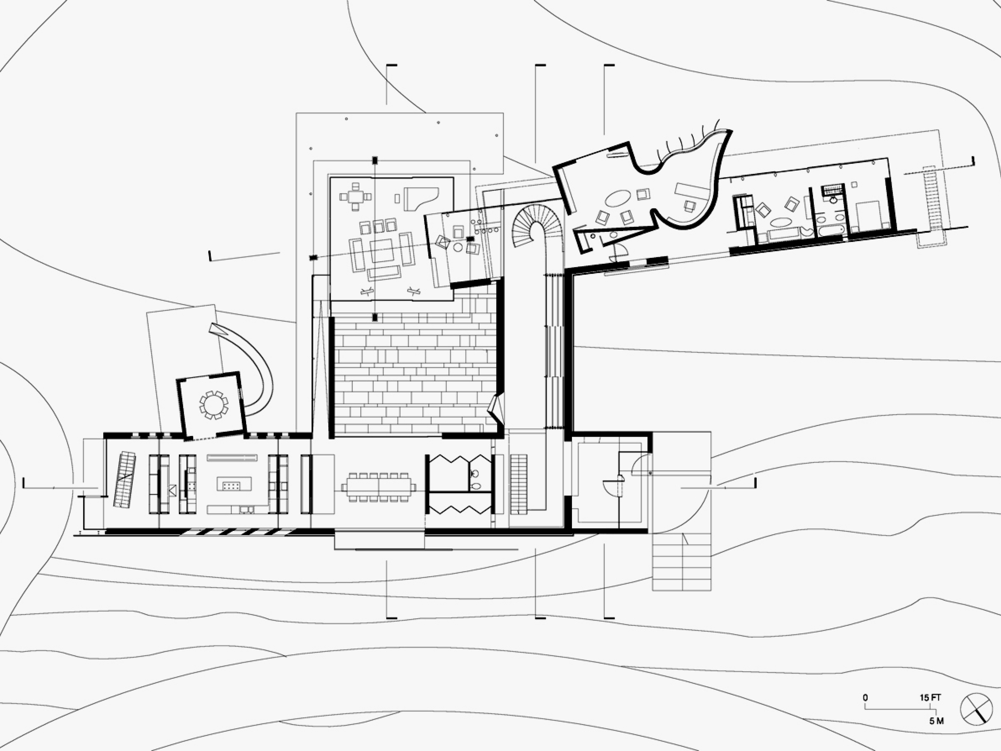
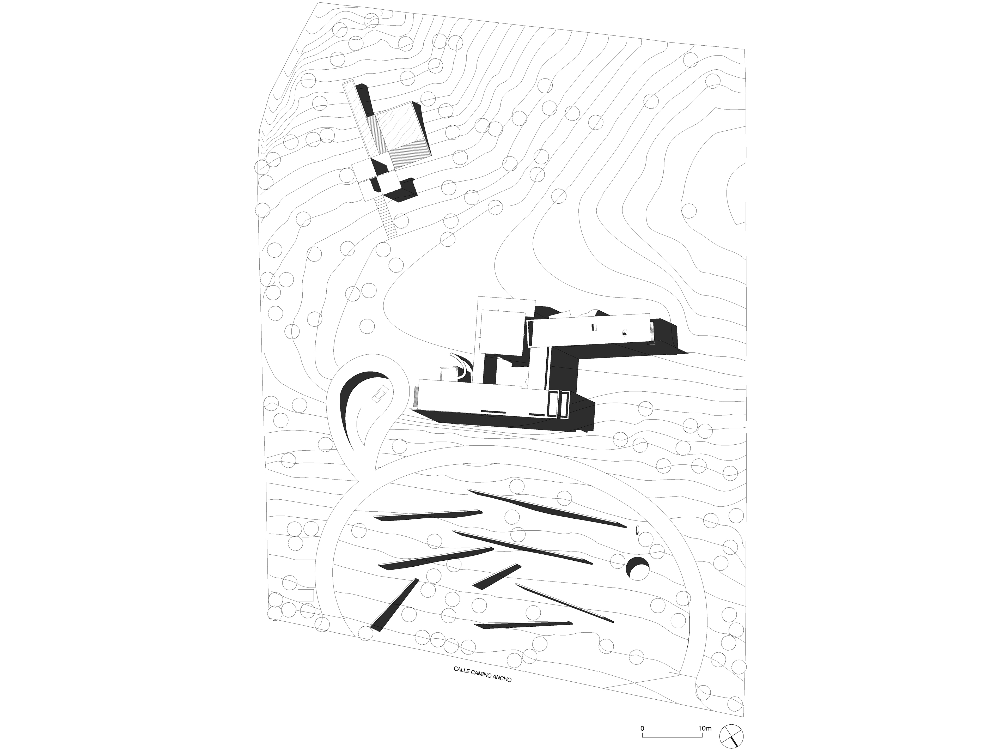
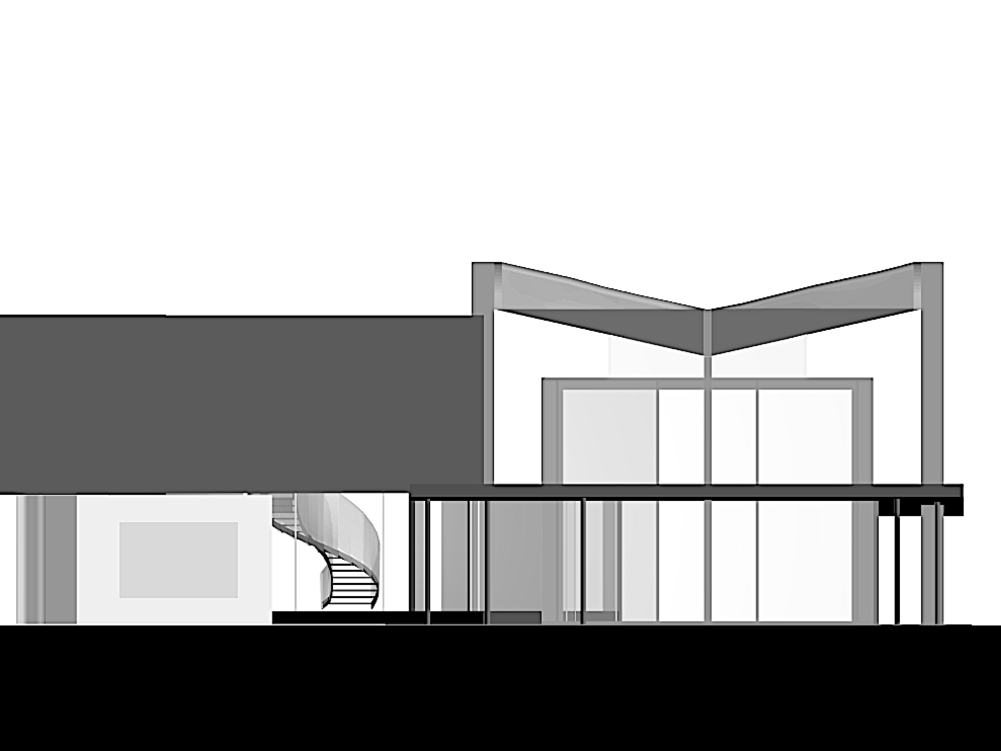
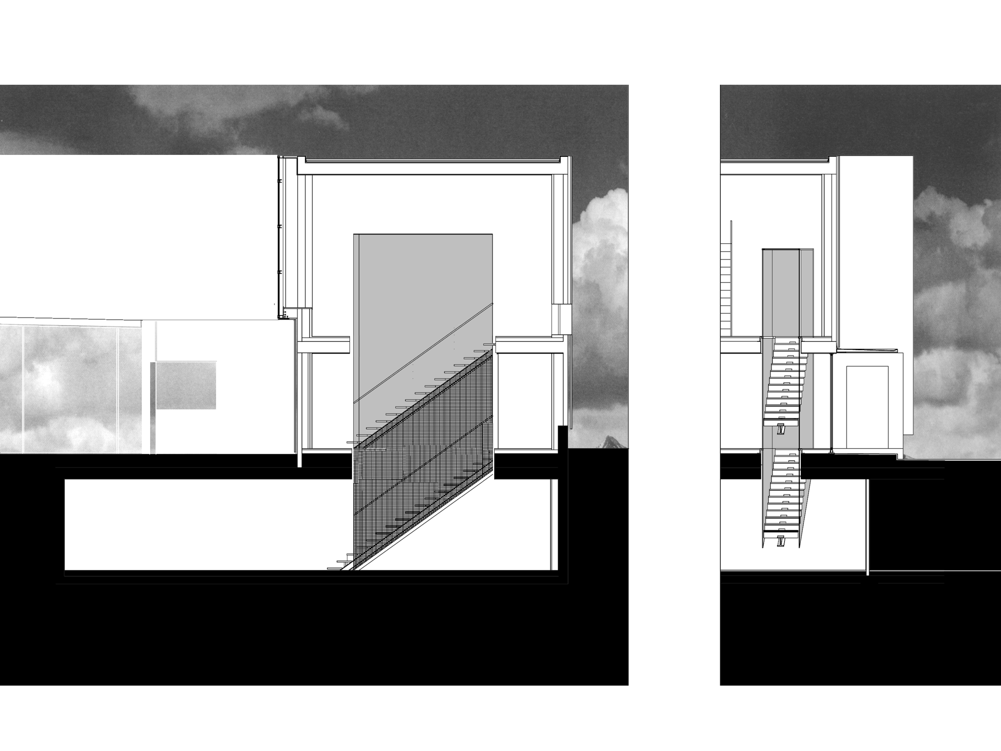
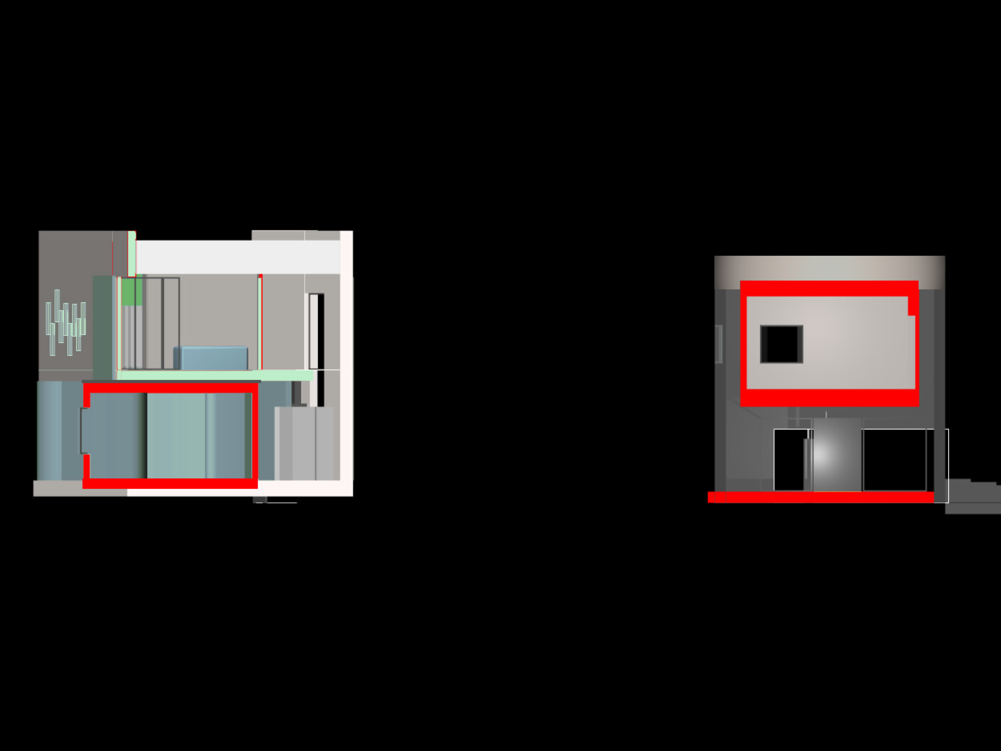
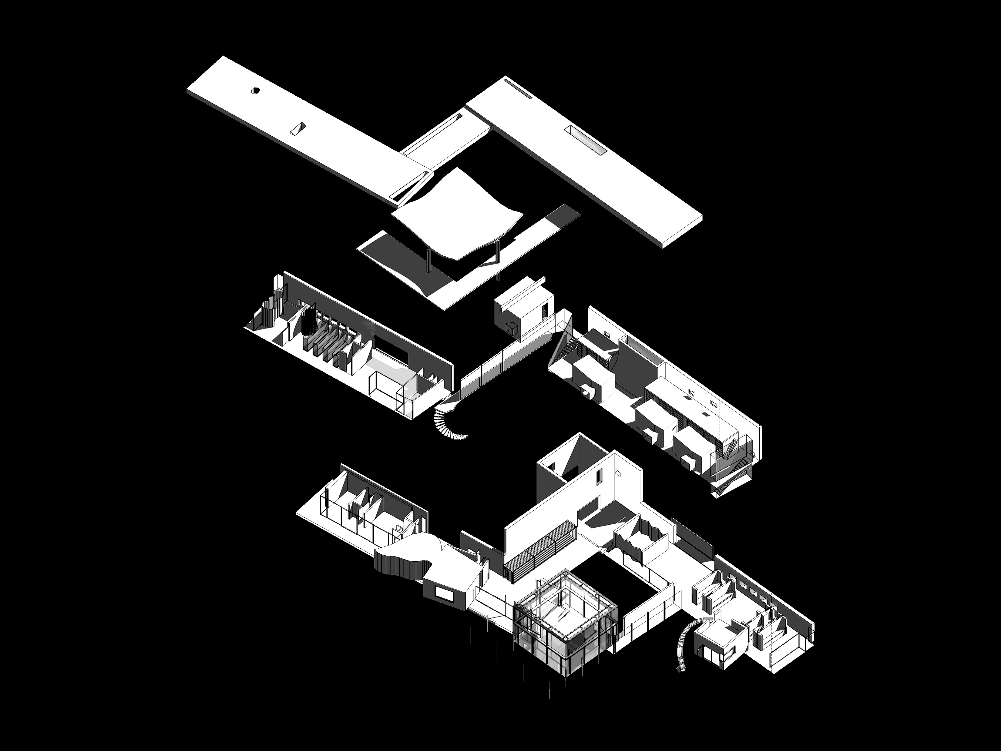
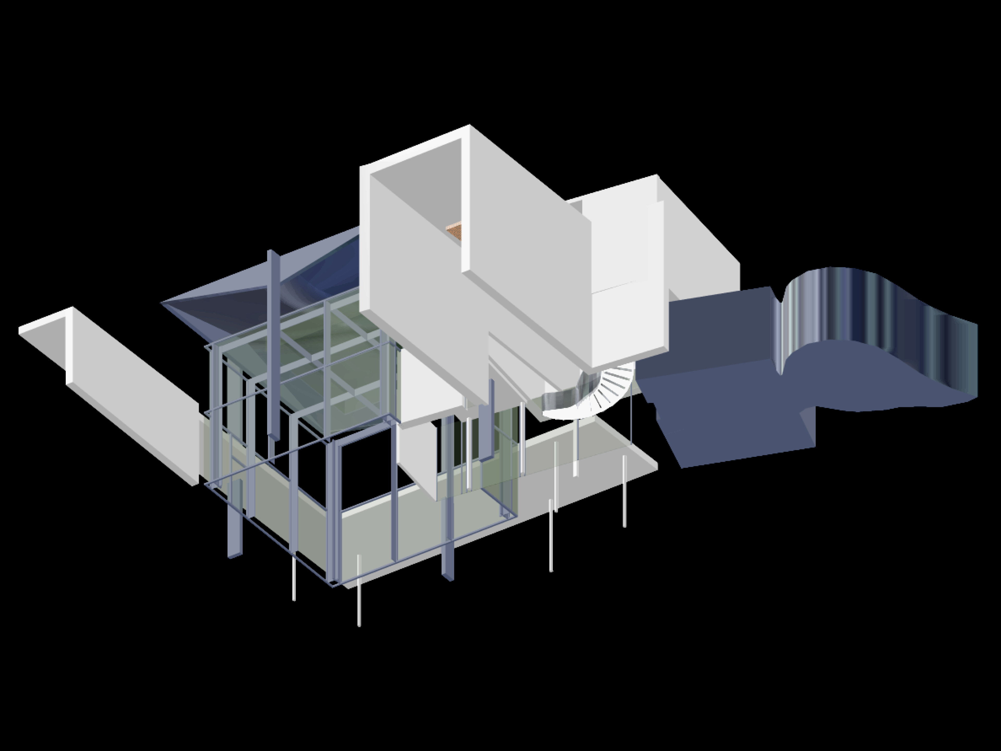
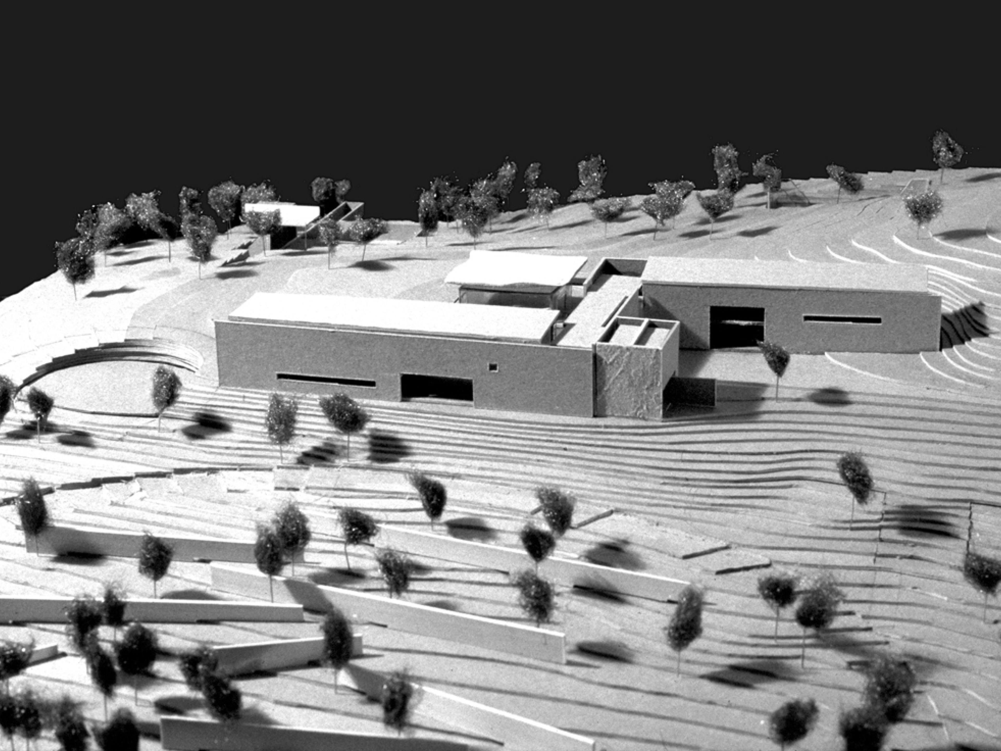
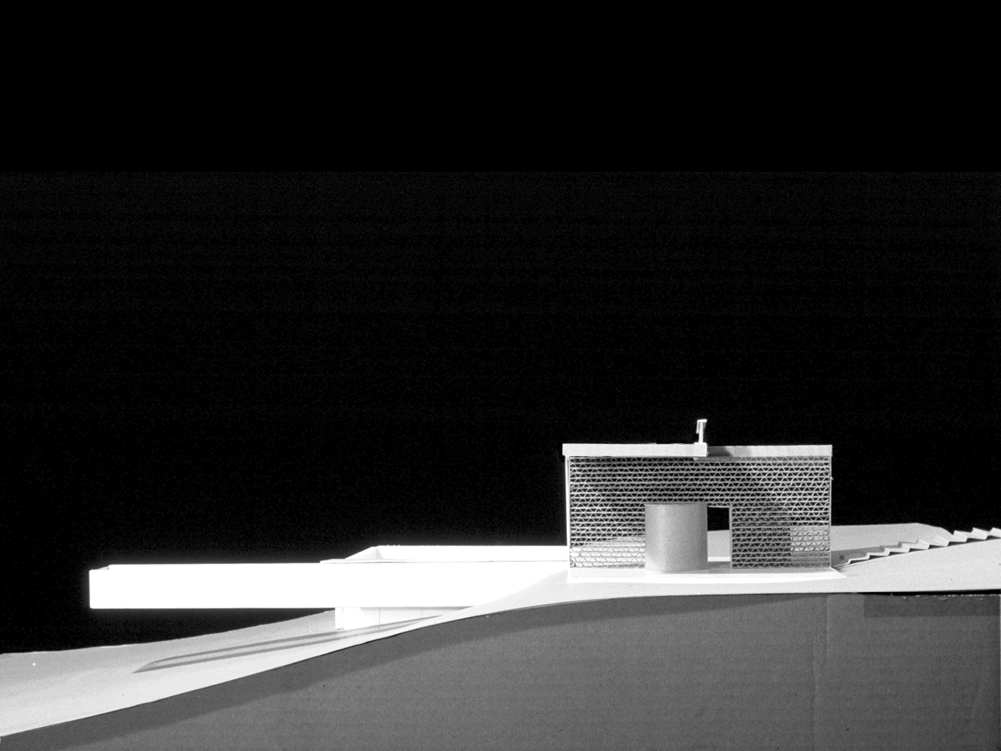
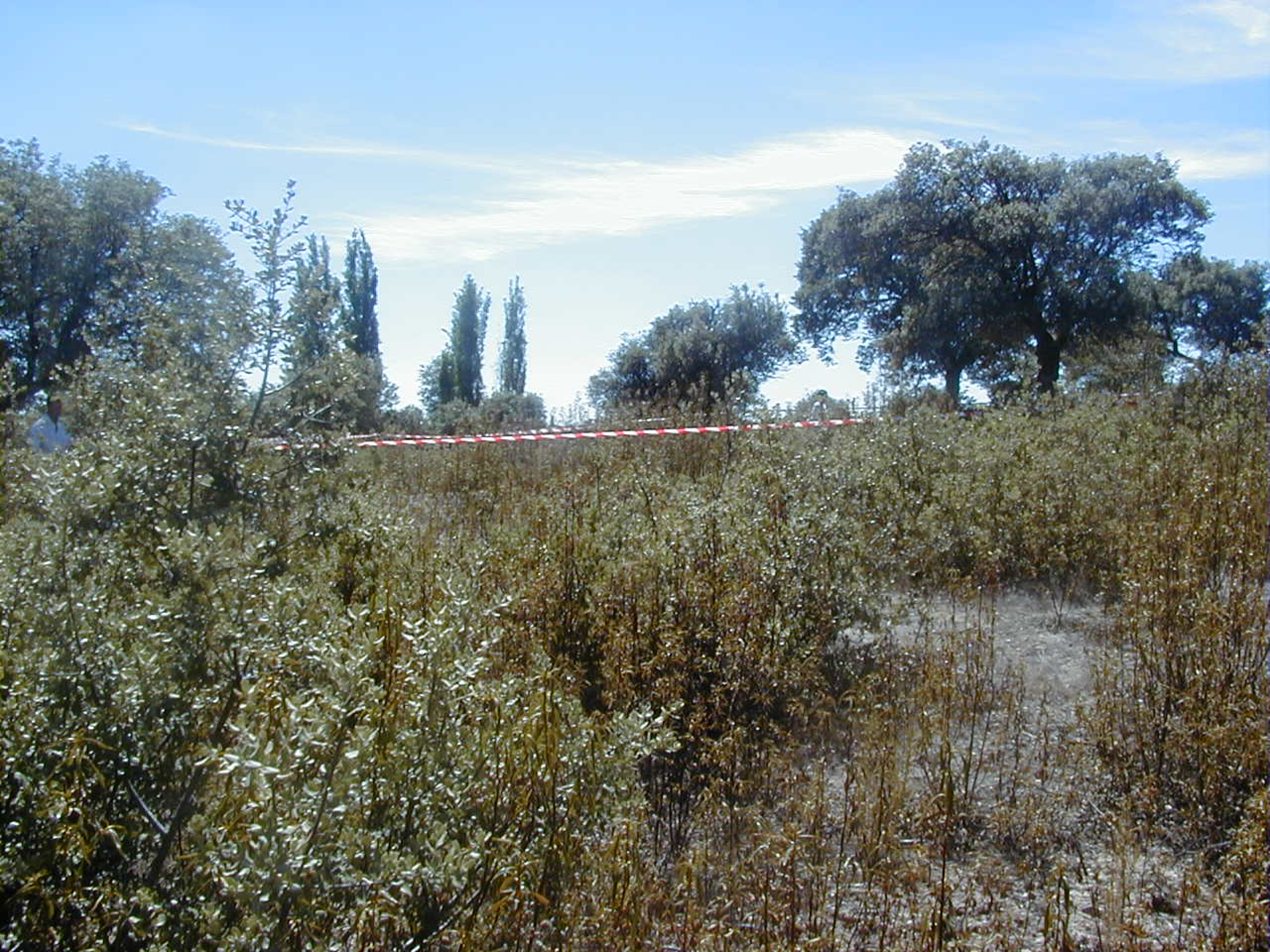
A house for a family of five, a couple and their three children, is located in one of the most beautiful suburbs of Madrid. The house divides the five acre lot with very open views extending to the Mountains on the North and Madrid in the distance to the South. Occupying one side of the site is a sculpture garden that preserves the local flora on the street side. A lawn and swimming pool pavilion are situated in the back.
The 25,000 sf house is organized along a Z-shaped cleft yellow travertine wall to the front of the house, which defines the internal organization. While the front emphasizes privacy by use of the stone wall, the back side is very open through both glazing and volumetric configuration. Parents and children occupy two separate wings of the house with respective stairs. The wings are connected by area overlooking the art gallery. The circulation area is enclosed for privacy.The spaces inside the house are a series of lofts, holding the various activities in a way that allows both for the definition of each particular function and the continuous flow of space. Guest quarters and a guest room complement the family spaces. A pool house serving two pools in the back garden supplement the house.
Circulation through the common spaces has been designed to provide for rich perceptual experiences. A sequence from the dining room to the living room, for example, through the courtyard and out to the porch is rich with the play of transparencies and reflections as one moves through the front to the back of the house. The entire house may be used and enjoyed in many different ways depending on the activities of each day.
(read more)
The 25,000 sf house is organized along a Z-shaped cleft yellow travertine wall to the front of the house, which defines the internal organization. While the front emphasizes privacy by use of the stone wall, the back side is very open through both glazing and volumetric configuration. Parents and children occupy two separate wings of the house with respective stairs. The wings are connected by area overlooking the art gallery. The circulation area is enclosed for privacy.The spaces inside the house are a series of lofts, holding the various activities in a way that allows both for the definition of each particular function and the continuous flow of space. Guest quarters and a guest room complement the family spaces. A pool house serving two pools in the back garden supplement the house.
Circulation through the common spaces has been designed to provide for rich perceptual experiences. A sequence from the dining room to the living room, for example, through the courtyard and out to the porch is rich with the play of transparencies and reflections as one moves through the front to the back of the house. The entire house may be used and enjoyed in many different ways depending on the activities of each day.