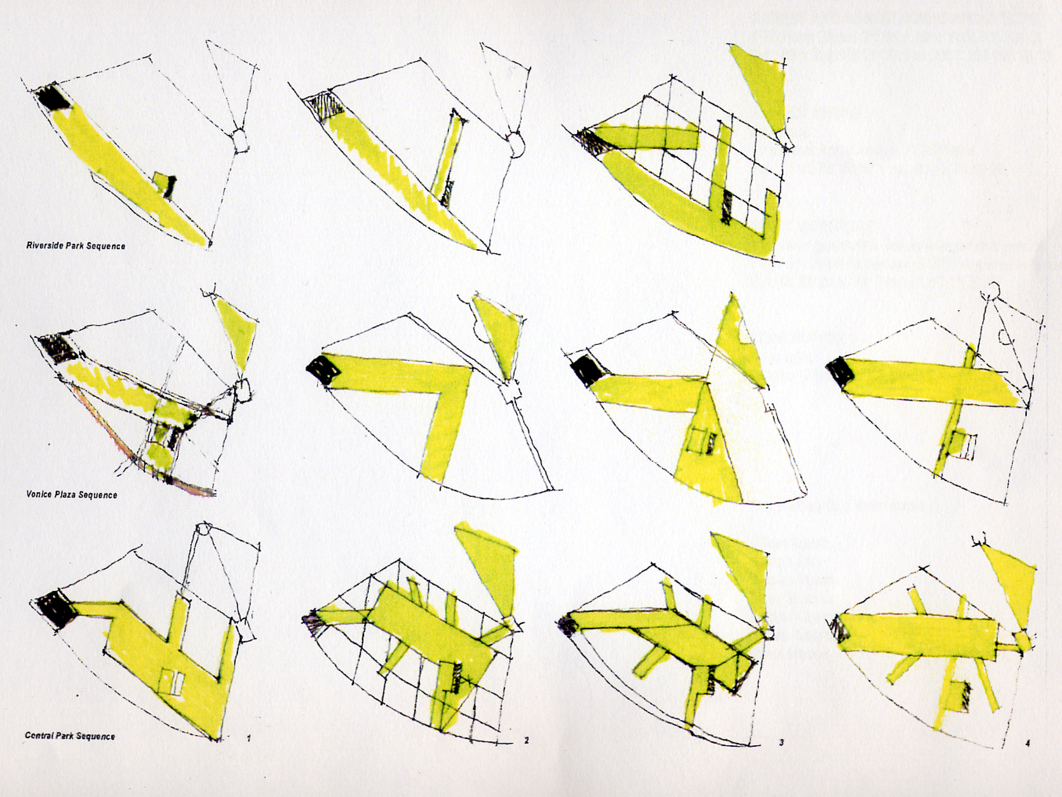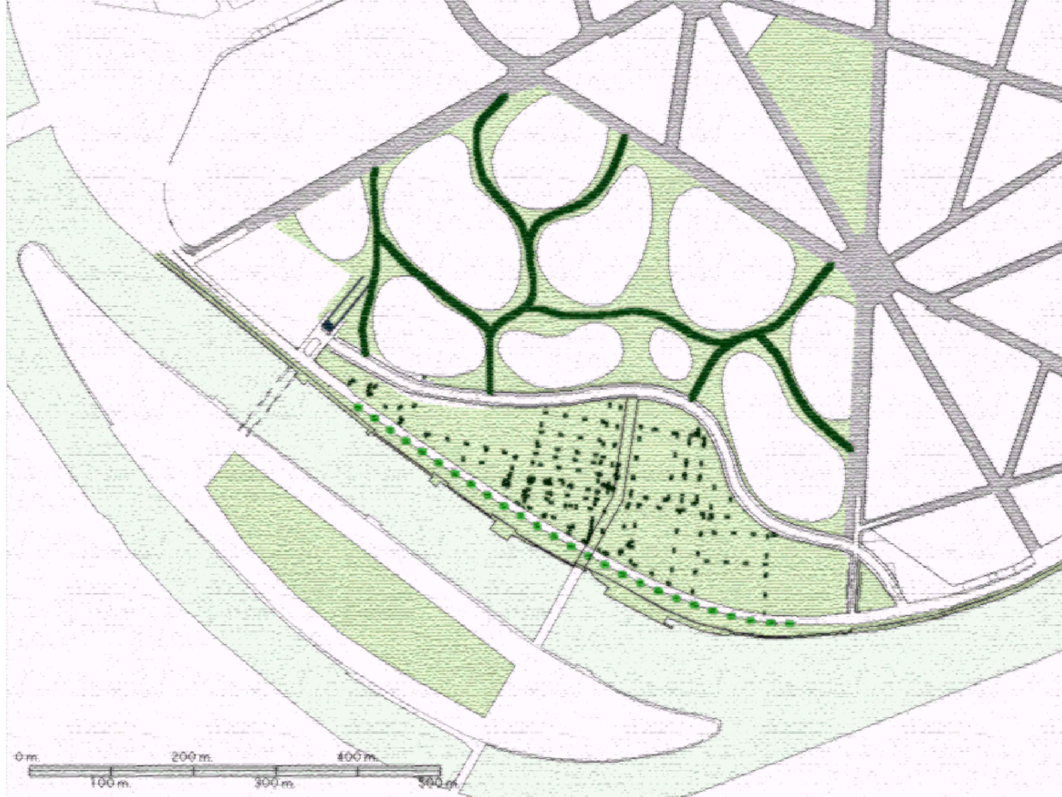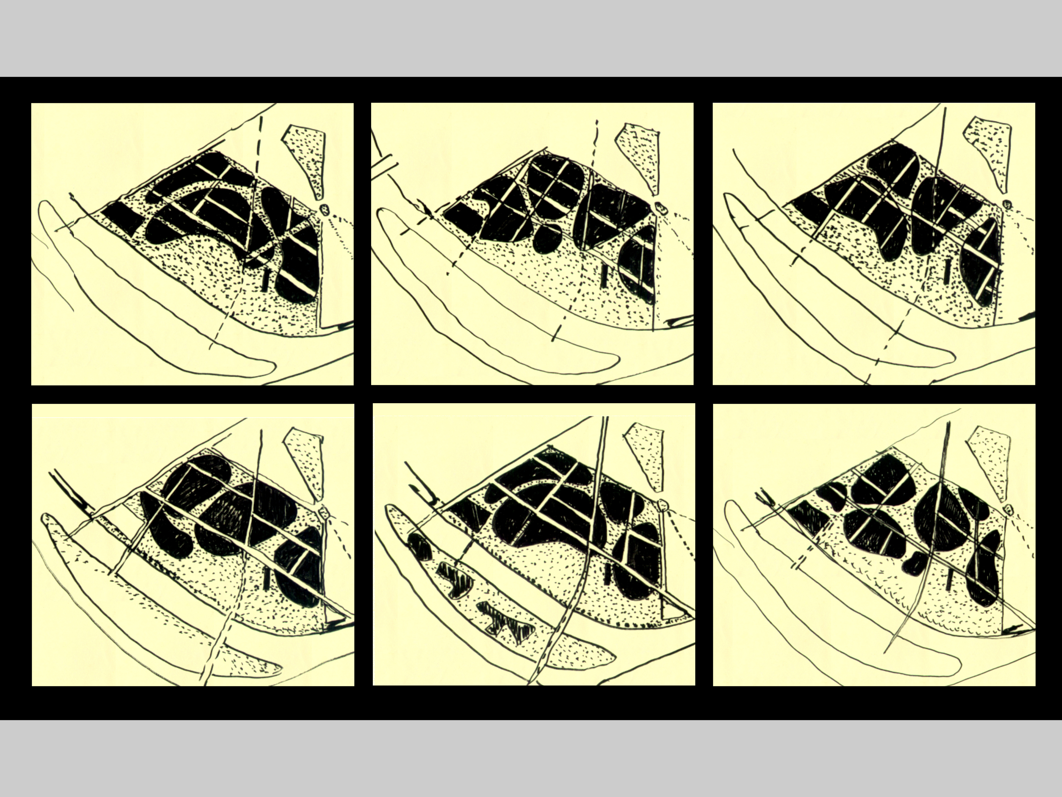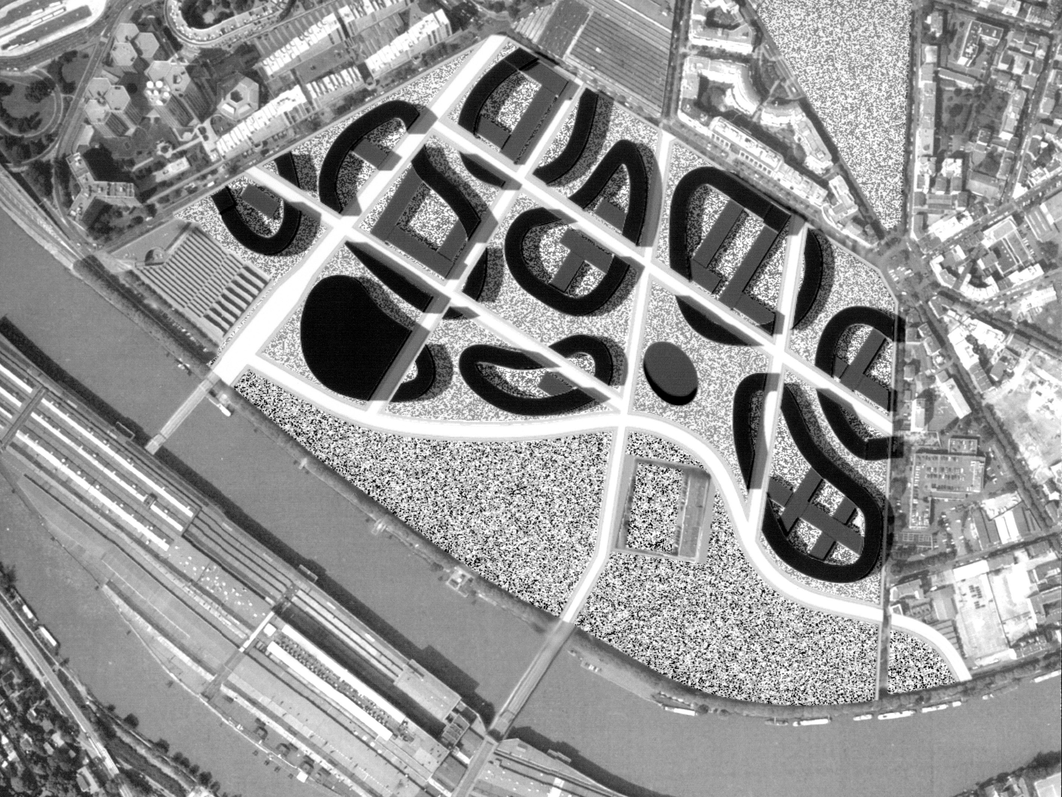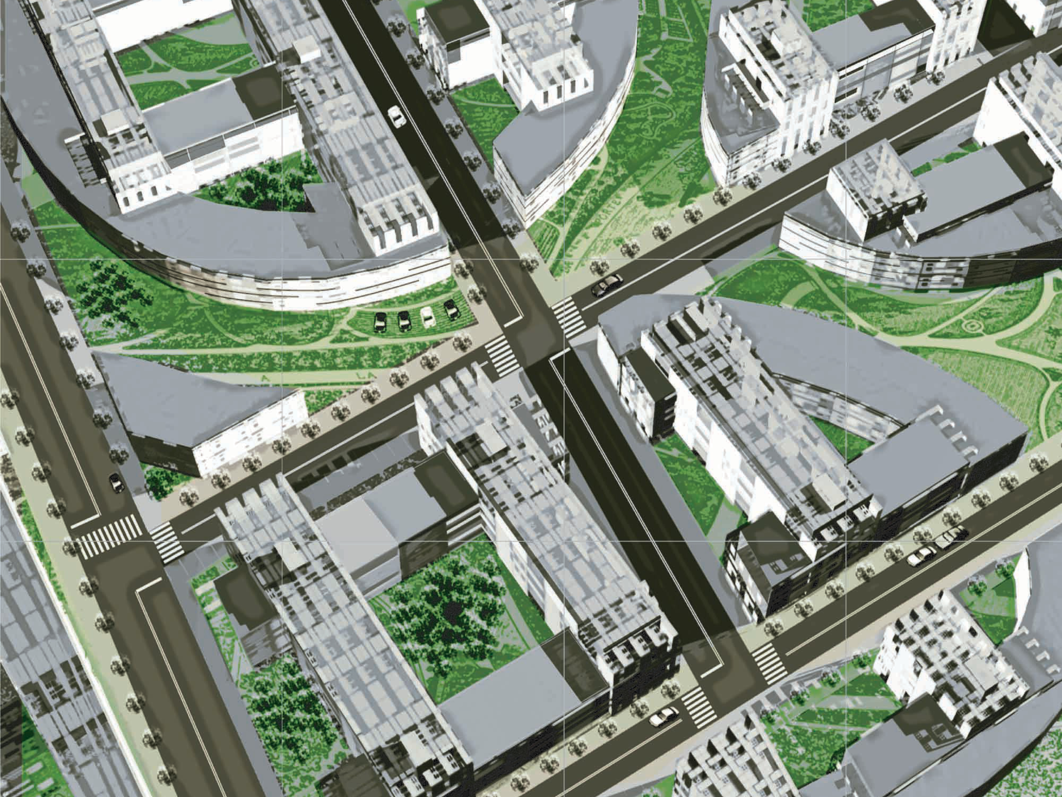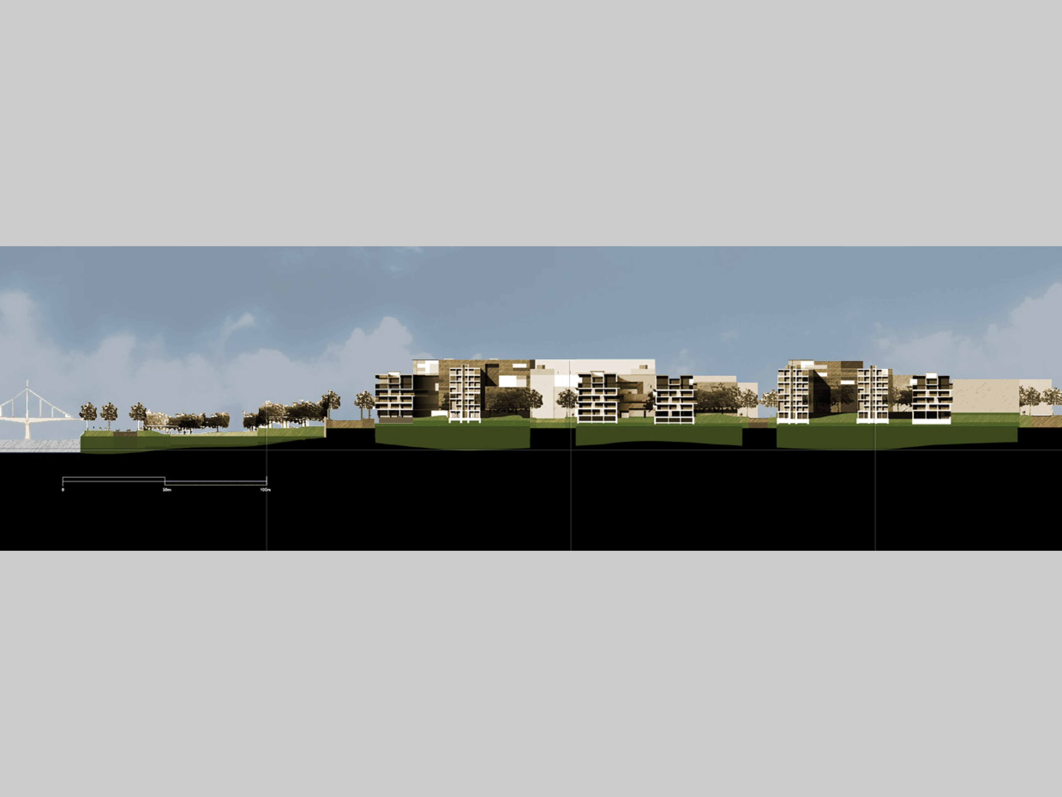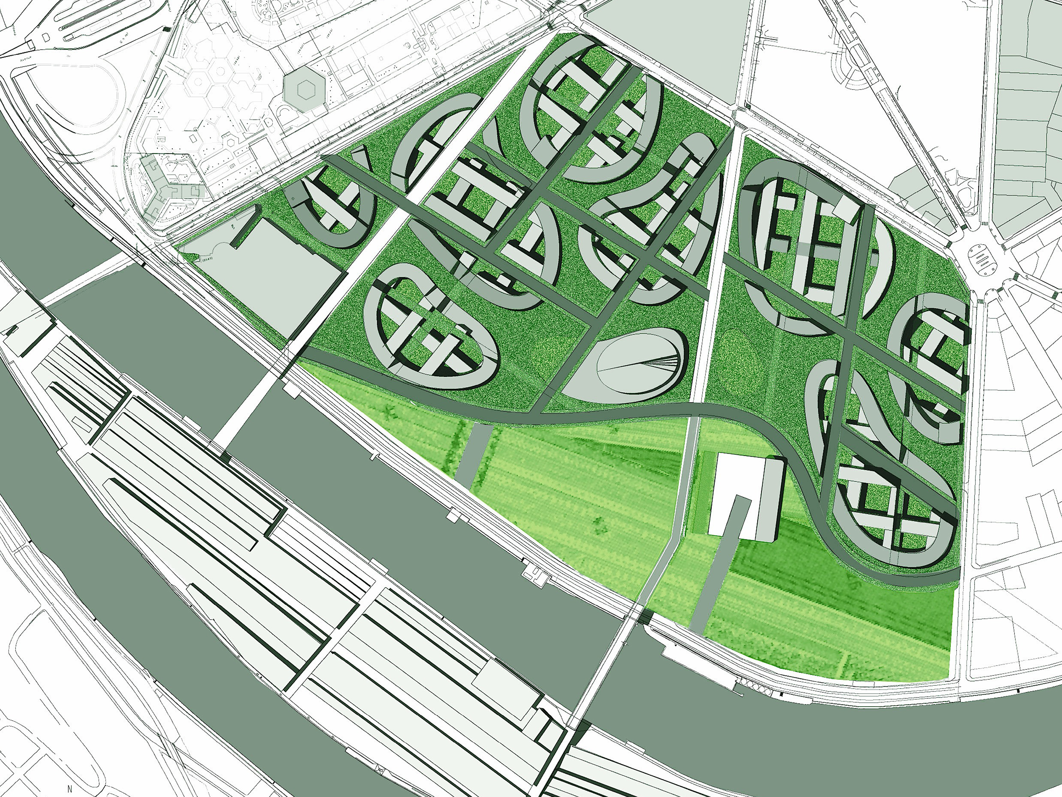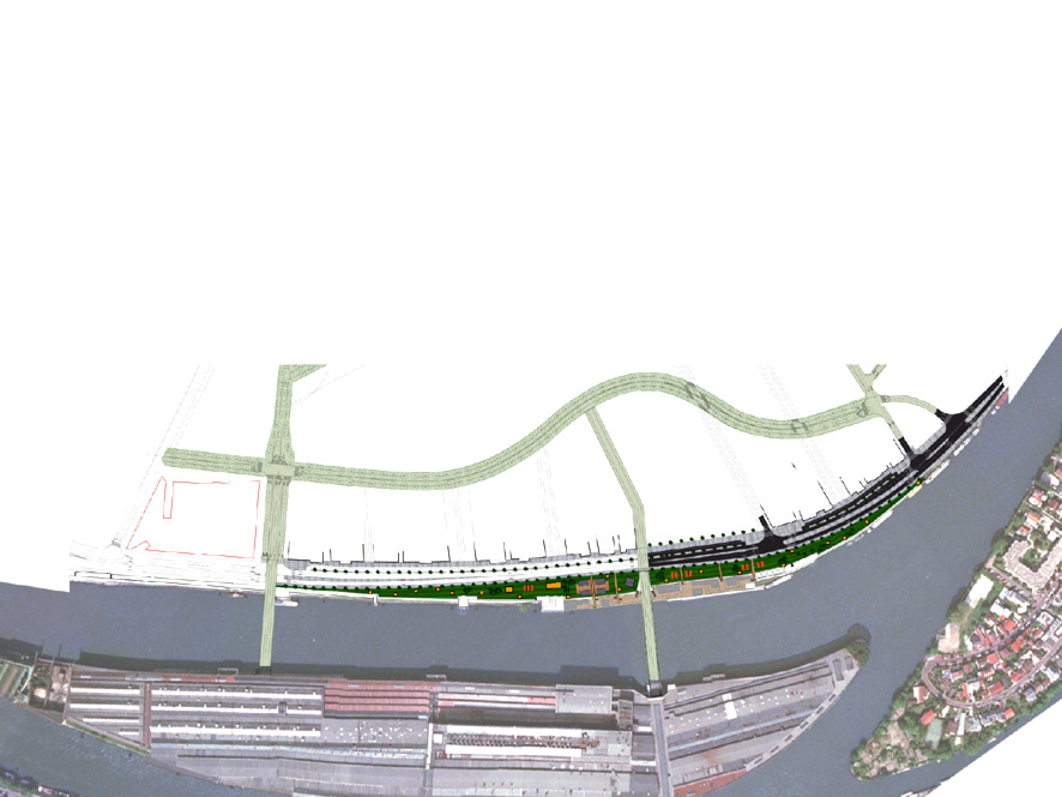Billancourt, 30 minutes west of Paris on the Seine on the 65 acre site where the Renault Industries was located and across from the Isle Seguin. The general concept of the project is that of a city/park, where the concept of the park that extends from the existing fabric of the adjacent district to the riverfront, permeates through the fabric creating zones of green that traverse it. This allows for a new type of morphological freedom and thus allows for a great variety of interventions.
Morphology
The concept is that of a continuous field with different types of green spaces alternating with the built structures, large green apertures, narrower walkways and courtyards. In this way the project multiplies the number of residential units facing a green space, an added value. This works together with the green courtyards to create the feeling of a ‘city-park.’ The curvilinear areas allow for a fluid relationship between the park, the new development and the city, giving these areas a particular identity.
The Park
A new Park with an esplanade on the Seine provides this new district with a façade on the river. The project works as a transition between the existing city and the new Park. The park is placed centrally in order to better relate to the new fabric and existing neighborhoods which animate it at all times. An undulating slow parkway delimits the park and alleviates the riverfront traffic allowing for riverfront public spaces and activities. Slightly higher than the park level it allows for an open view of the park while the change of level and the necessary parapet create a security border without the need of a fence along that edge. There is great fluidity throughout the project created by the large green entrance spaces from the streets to the park that alternate with the more regular planted streets. These spaces are animated with programs that create a transition between park and city: a space for an artisans’ market at the northern entrance and a direct connection to the existing round-point creates an axis which connects the park to the existing public spaces and to the Planetarium.
The Riverfront Promenade
We propose a large green promenade that varies in its depth depending on the various events along the edge, such as the bridge structure. In placing the great green esplanade along the ‘Tramway Bridge’ an integration between river, Promenade and Park is achieved. The Park while being central still offers a fluid opening towards the river. 