Las Casas Farm
Jose Ignacio, Uruguay
1999–2002
Agrest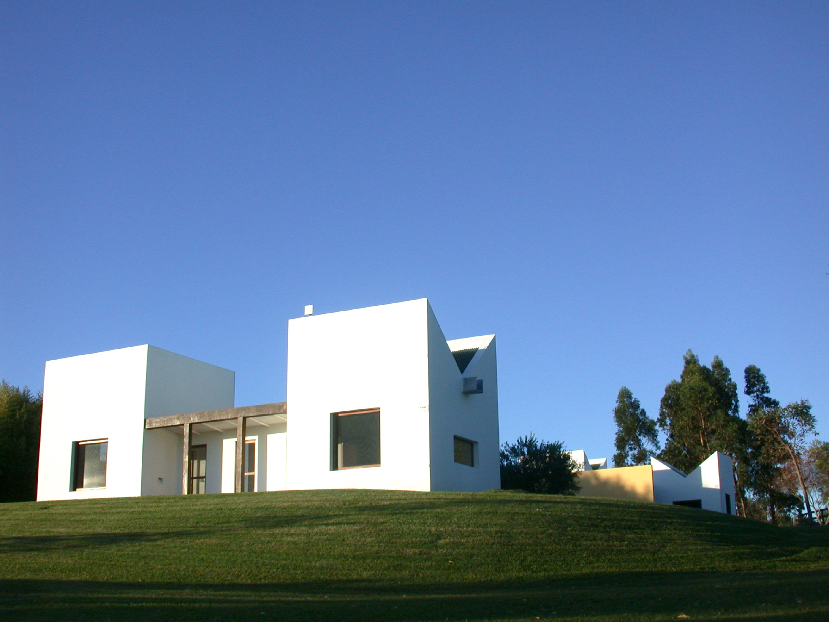
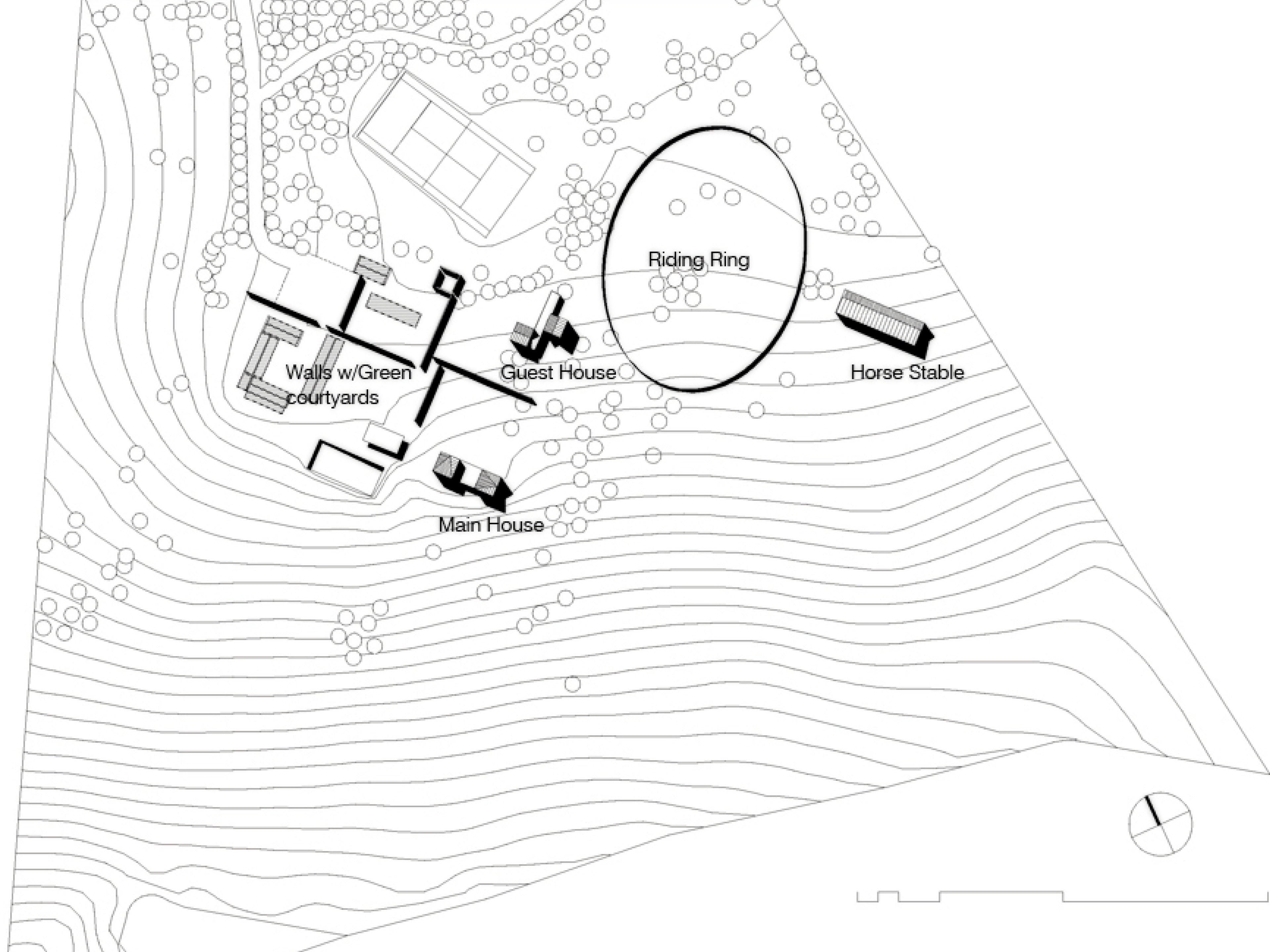
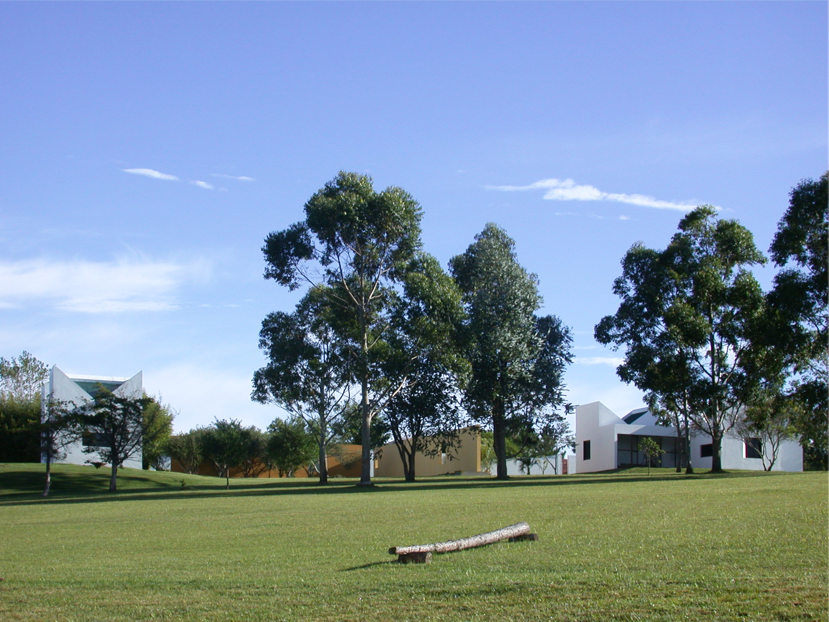



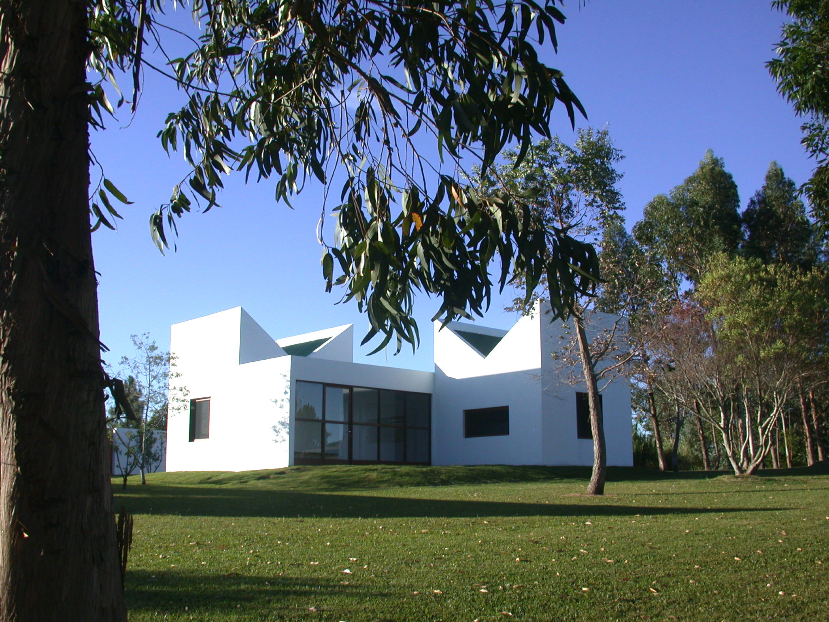
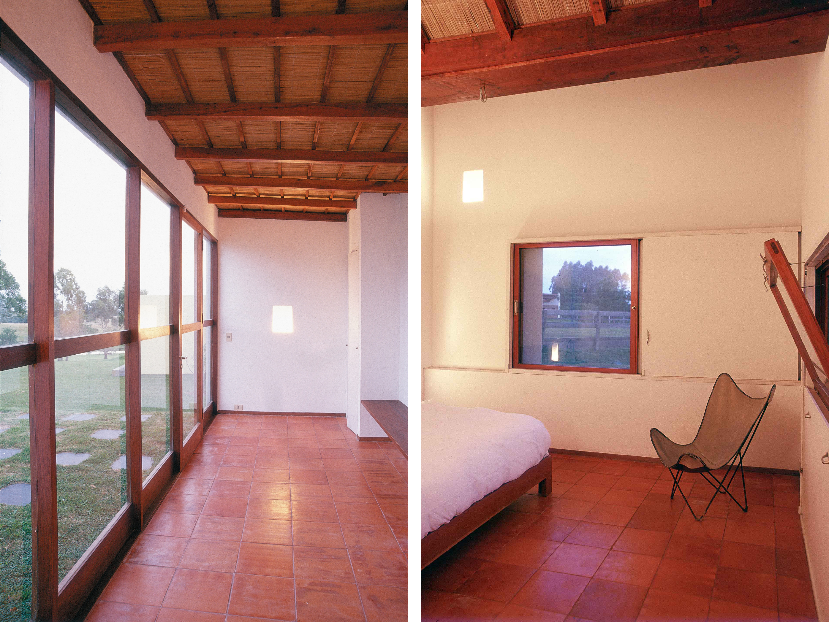
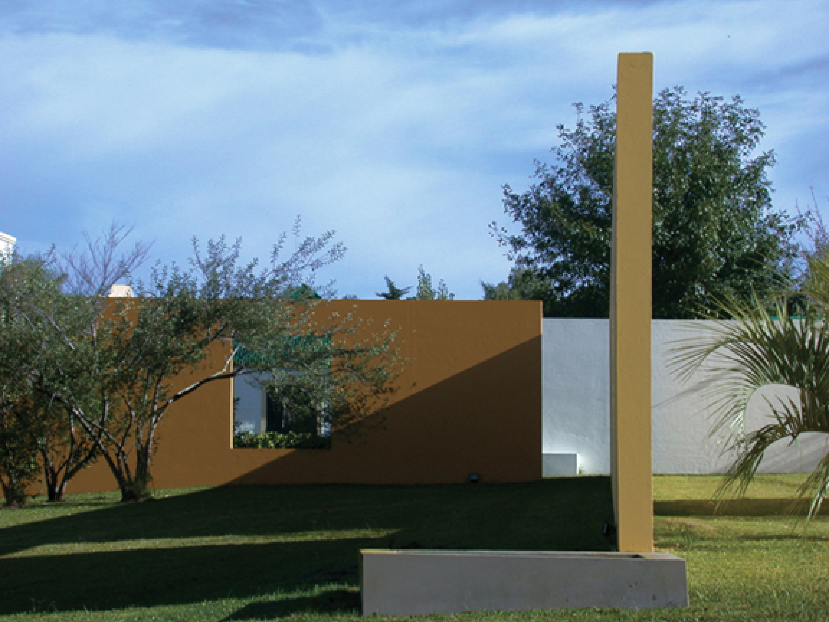
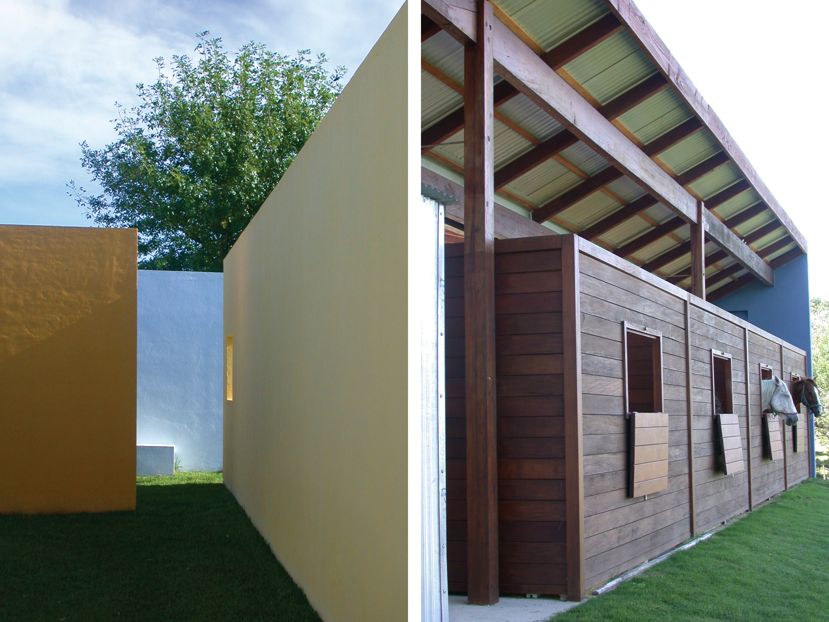
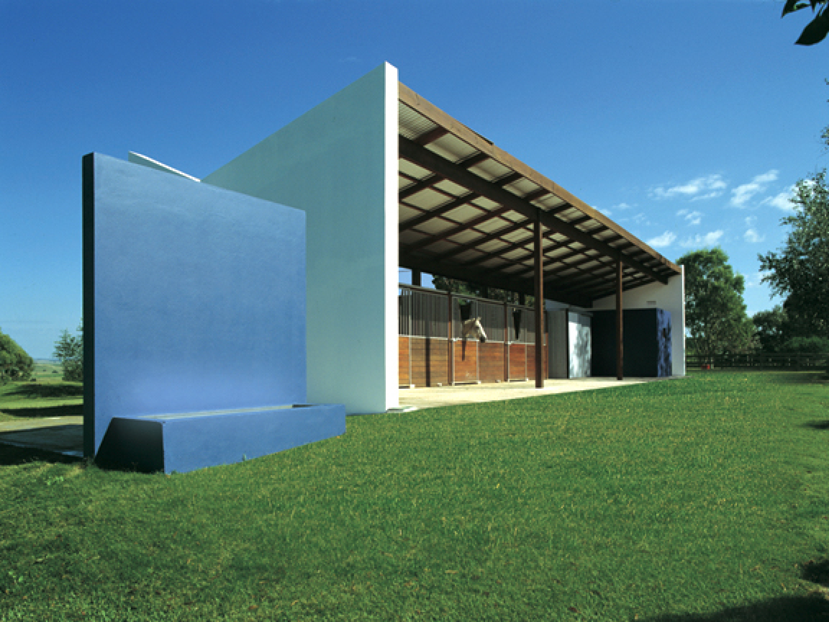
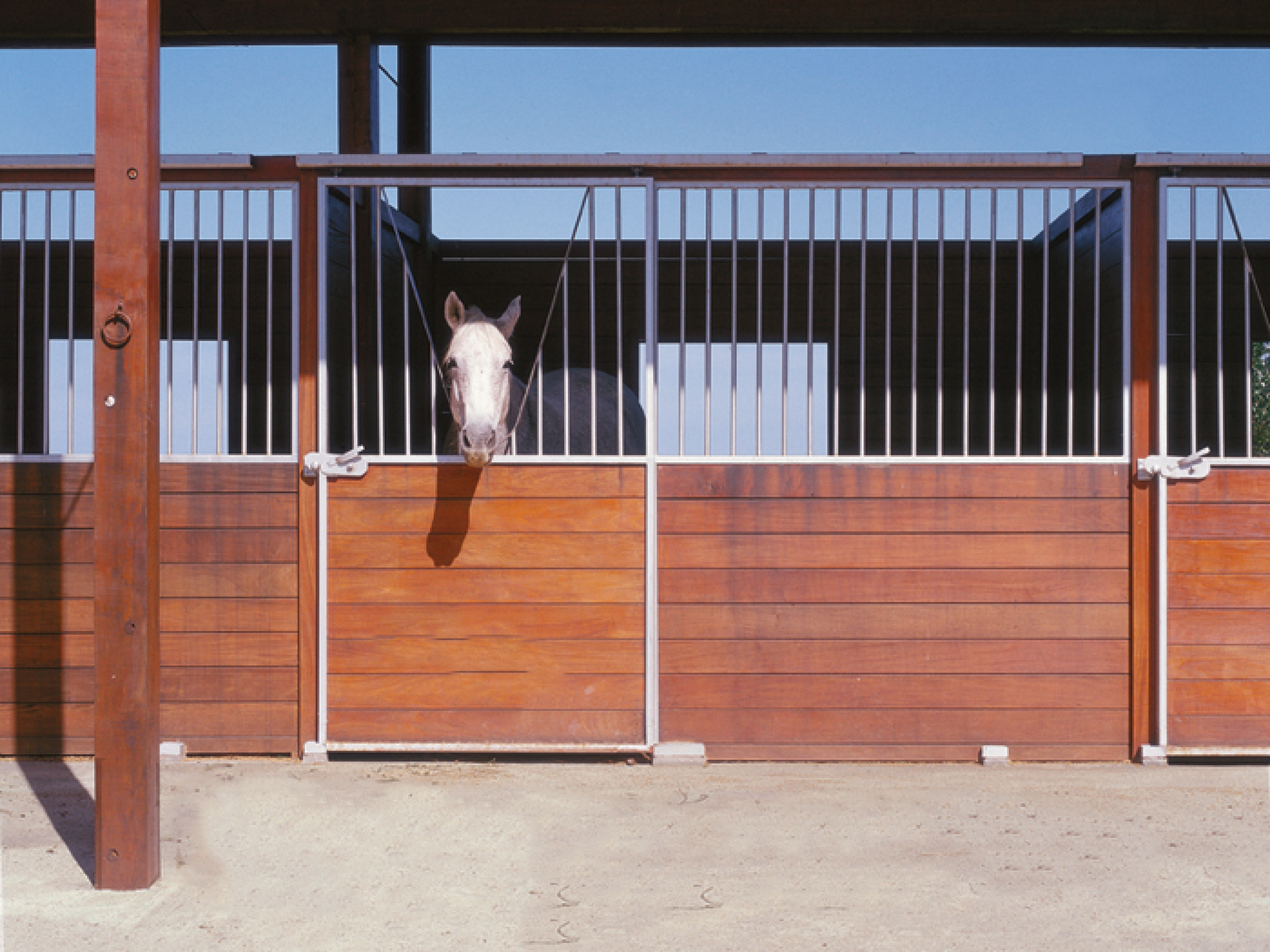
Located on a site amid fields this is an assemblage of building, small ‘houses,’ for the owner as an extension of an existing set of neocolonial buildings without much order.
The project is composed of a main pavilion or house for the owners which refers in its apparent simplicity to an estancia typology but uses a basic geometry to play with the roofscape and openings. The roofs are made to make use of the rain water which comes through galvanized troughs that direct the water into a basin where water is then collected for reuse. The same formal elements are used for the second house, a guest house. Openings in both houses are designed in a playful Duchampian manner as the modes of opening don’t follow the conventional systems and the shutters open with either simple strings and pullies sliding sideways over the wall or are pulled up and down bellow the window. Each window has a different way of opening both the window itself and the shutters.
A third building is the Horse Stable made as the houses with very simple technology and materials. The horses are given space and even windows in the stalls so that while they remain in them a view to the fields, air circulation and openness is available to them.
The entire construction is done with locally or regionally used and produced materials. The structure in the three buildings is composed of hollow brick block bearing walls supporting the roofs wood structure covered with metal roof and in the case of the houses insulated with thatch which is exposed in the interior as is the structure in the guest house while it is covered in wood in the main house, a technology that is very efficient for thermal insulation.
A set of walls organize the entire assemblage into courtyards for each house as well as separating them from the existent structures creating possible sequences of meandering about through as though an urban unconscious permeates through a private enclave.
The project is composed of a main pavilion or house for the owners which refers in its apparent simplicity to an estancia typology but uses a basic geometry to play with the roofscape and openings. The roofs are made to make use of the rain water which comes through galvanized troughs that direct the water into a basin where water is then collected for reuse. The same formal elements are used for the second house, a guest house. Openings in both houses are designed in a playful Duchampian manner as the modes of opening don’t follow the conventional systems and the shutters open with either simple strings and pullies sliding sideways over the wall or are pulled up and down bellow the window. Each window has a different way of opening both the window itself and the shutters.
A third building is the Horse Stable made as the houses with very simple technology and materials. The horses are given space and even windows in the stalls so that while they remain in them a view to the fields, air circulation and openness is available to them.
The entire construction is done with locally or regionally used and produced materials. The structure in the three buildings is composed of hollow brick block bearing walls supporting the roofs wood structure covered with metal roof and in the case of the houses insulated with thatch which is exposed in the interior as is the structure in the guest house while it is covered in wood in the main house, a technology that is very efficient for thermal insulation.
A set of walls organize the entire assemblage into courtyards for each house as well as separating them from the existent structures creating possible sequences of meandering about through as though an urban unconscious permeates through a private enclave.