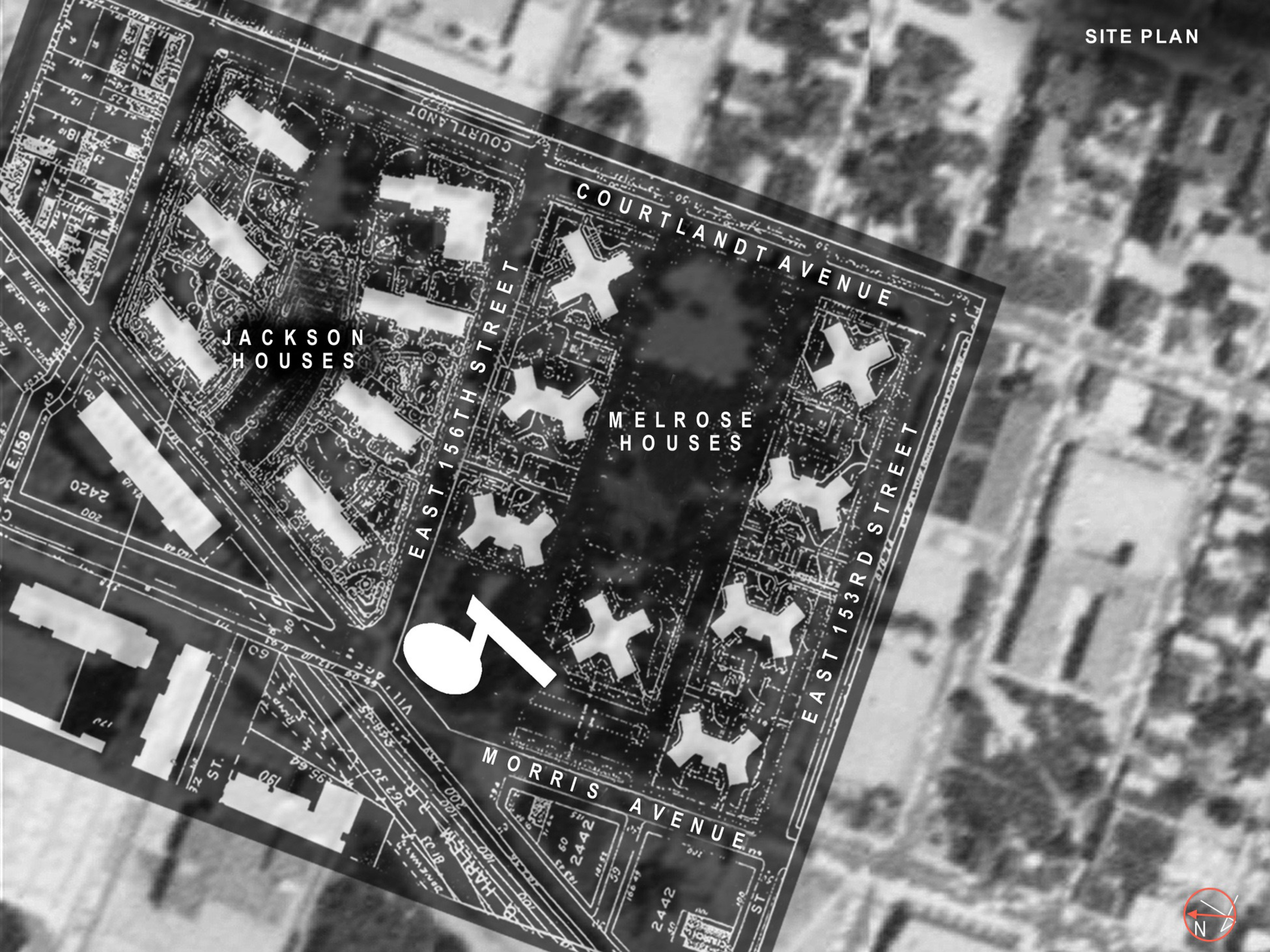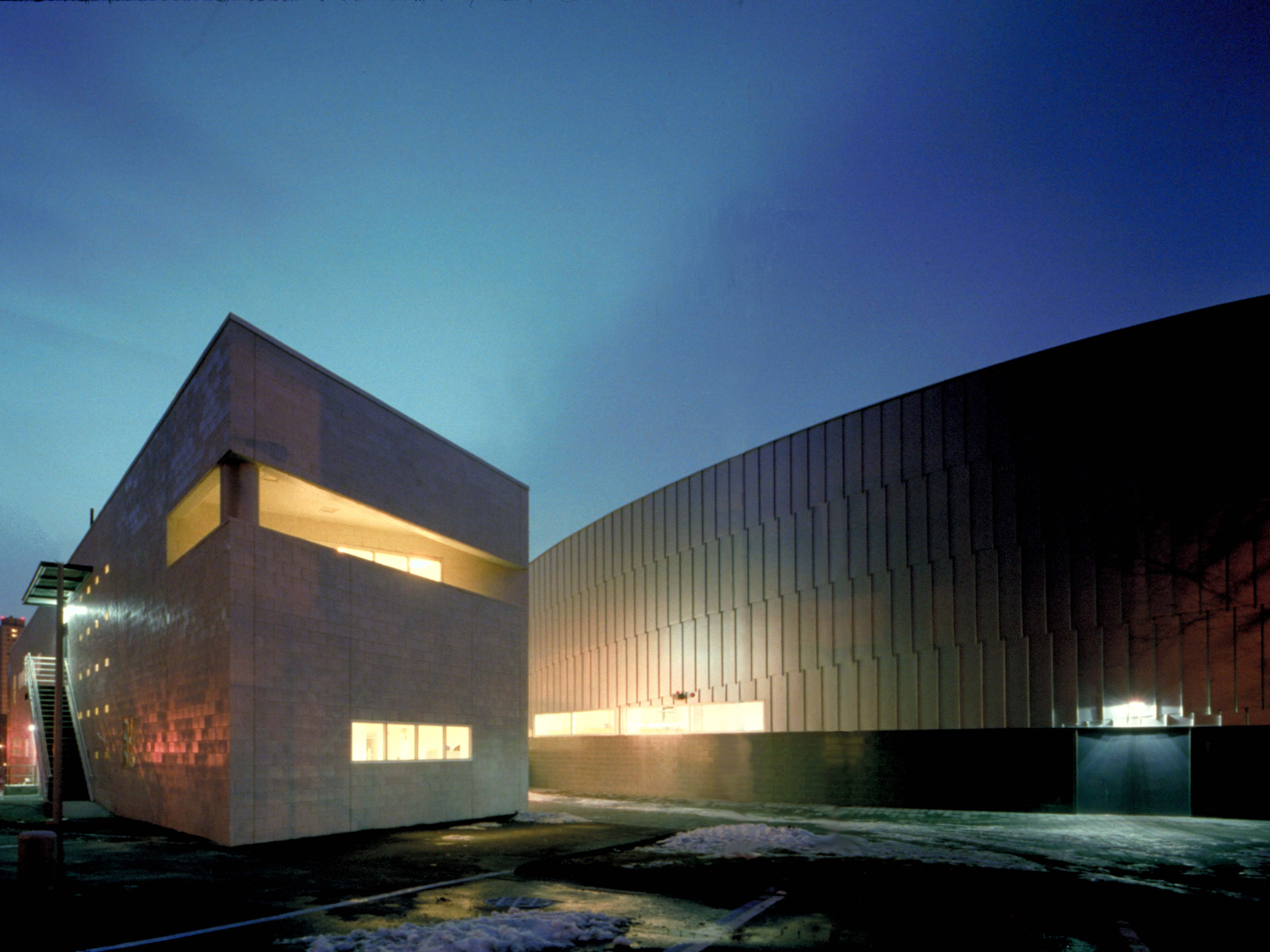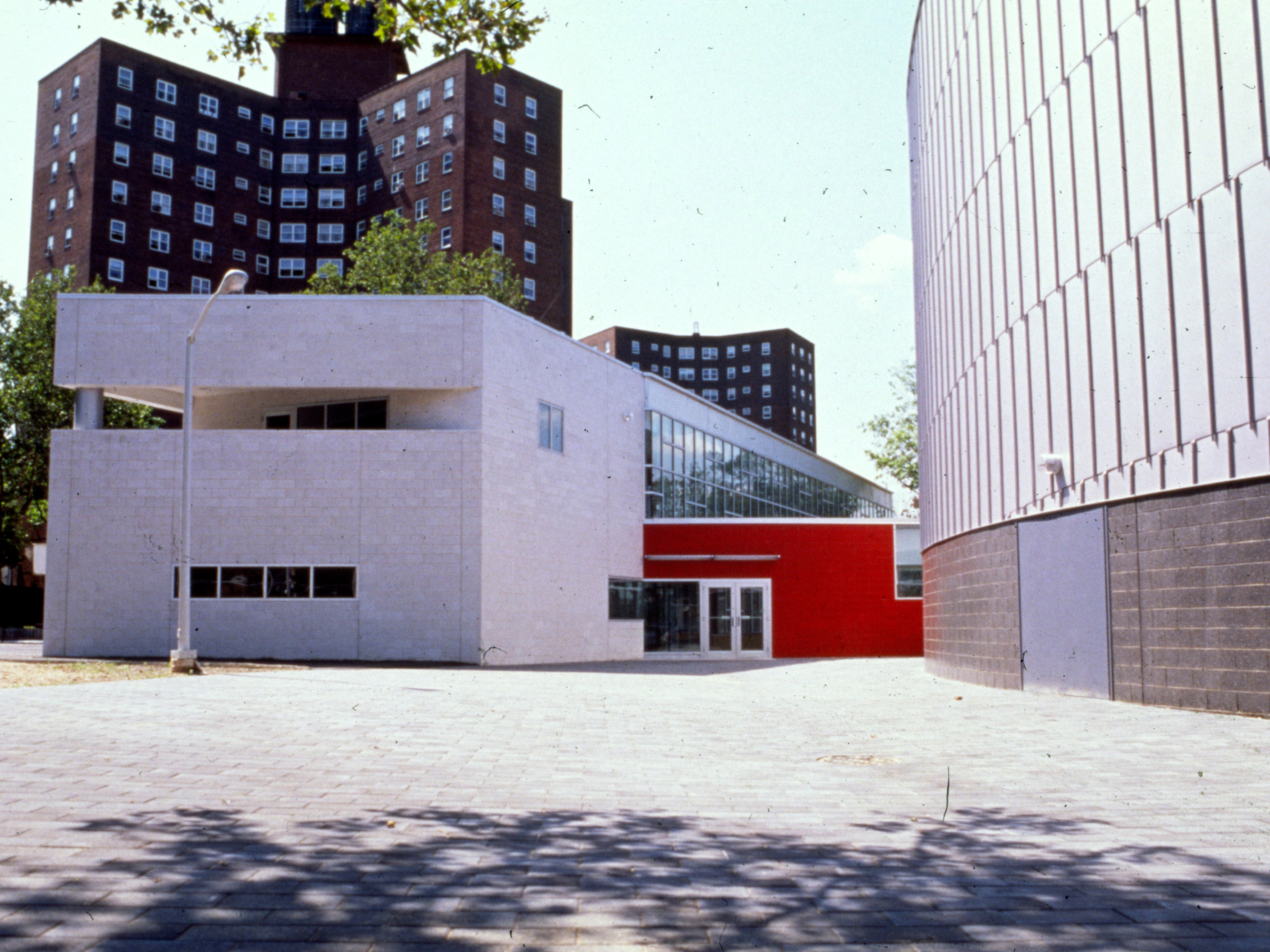Bronx South Community Center at Melrose Houses
Bronx, NY
1998–2001











The Bronx South Community Center project provides a meaningful opportunity to reinterpret a social program which was originally implemented in the 1950s and 60s. Now reformulated, it responds to the contemporary social condition through an active dialogue with the local community. The Community Center is primarily geared towards teenagers and provides them with facilities for activities of interest, such as athletics, arts and crafts, videos, and computing. The design of the Bronx South Community Center reflects a desire to avoid a fortress-like solution and instead provide the community with a building that conveys a sense of openness and accessibility. The project calls for a strong formal solution to play a symbolic role in the community.
Located within the Melrose Houses grounds at the intersection of Morris Avenue and 156th Street in the South Bronx, the Center serves the communities of the Jackson, Melrose, and Morrisania Houses. This was a major consideration in the siting of the project. The diagonal orientation of the plan, parallel to the corner, refers to the orientation of the Morrisania Houses on Morris Avenue. The entry space parallel to 156th Street, in turn, opens the building to the Jackson Houses.
The various social, physical, and contextual conditions are also very important to the form of the solution. The gymnasium, oval in plan, presents a strong image suggesting movement when seen from the road. The oval rests in unstable equilibrium near a bar-like building which contains the remainder of the program. The bar and the oval are linked by a thin neck which serves as a common entrance and an exhibition space.
The bar serves to mark the diagonal of Morris Ave, while the link to the oval gymnasium responds to the grid. The gymnasium, separated from the rest of the program and with its elliptical configuration, addresses the need for holding the otherwise very open corner while affirming the fact that the center belongs to the three aforementioned Houses. The gymnasium with its strongly recognizable form is a symbolic element of identification for the entire community.
By separating the gymnasium from the other programmatic elements—administrative offices, classrooms, etc.—building use is compartmentalized relative to scheduling and security. Thus, when an event is underway in the gymnasium, the center's other facilities can be closed, or vice versa. The entry hall can also serve as a public exhibition space for the various works produced at the community center.
We chose to make the building as transparent as possible. Curtain wall glazing along the length of the bar exposes the interior to public view in both directions. Within the bar building, glass walls divide the classrooms from the double height circulation spine which is concentrated along the building's periphery for ease of observation. Additionally, an exterior video screen linked directly to the Center’s audio/visual facility provides a venue for public showings of videos produced at the Center.
Located within the Melrose Houses grounds at the intersection of Morris Avenue and 156th Street in the South Bronx, the Center serves the communities of the Jackson, Melrose, and Morrisania Houses. This was a major consideration in the siting of the project. The diagonal orientation of the plan, parallel to the corner, refers to the orientation of the Morrisania Houses on Morris Avenue. The entry space parallel to 156th Street, in turn, opens the building to the Jackson Houses.
The various social, physical, and contextual conditions are also very important to the form of the solution. The gymnasium, oval in plan, presents a strong image suggesting movement when seen from the road. The oval rests in unstable equilibrium near a bar-like building which contains the remainder of the program. The bar and the oval are linked by a thin neck which serves as a common entrance and an exhibition space.
The bar serves to mark the diagonal of Morris Ave, while the link to the oval gymnasium responds to the grid. The gymnasium, separated from the rest of the program and with its elliptical configuration, addresses the need for holding the otherwise very open corner while affirming the fact that the center belongs to the three aforementioned Houses. The gymnasium with its strongly recognizable form is a symbolic element of identification for the entire community.
By separating the gymnasium from the other programmatic elements—administrative offices, classrooms, etc.—building use is compartmentalized relative to scheduling and security. Thus, when an event is underway in the gymnasium, the center's other facilities can be closed, or vice versa. The entry hall can also serve as a public exhibition space for the various works produced at the community center.
We chose to make the building as transparent as possible. Curtain wall glazing along the length of the bar exposes the interior to public view in both directions. Within the bar building, glass walls divide the classrooms from the double height circulation spine which is concentrated along the building's periphery for ease of observation. Additionally, an exterior video screen linked directly to the Center’s audio/visual facility provides a venue for public showings of videos produced at the Center.