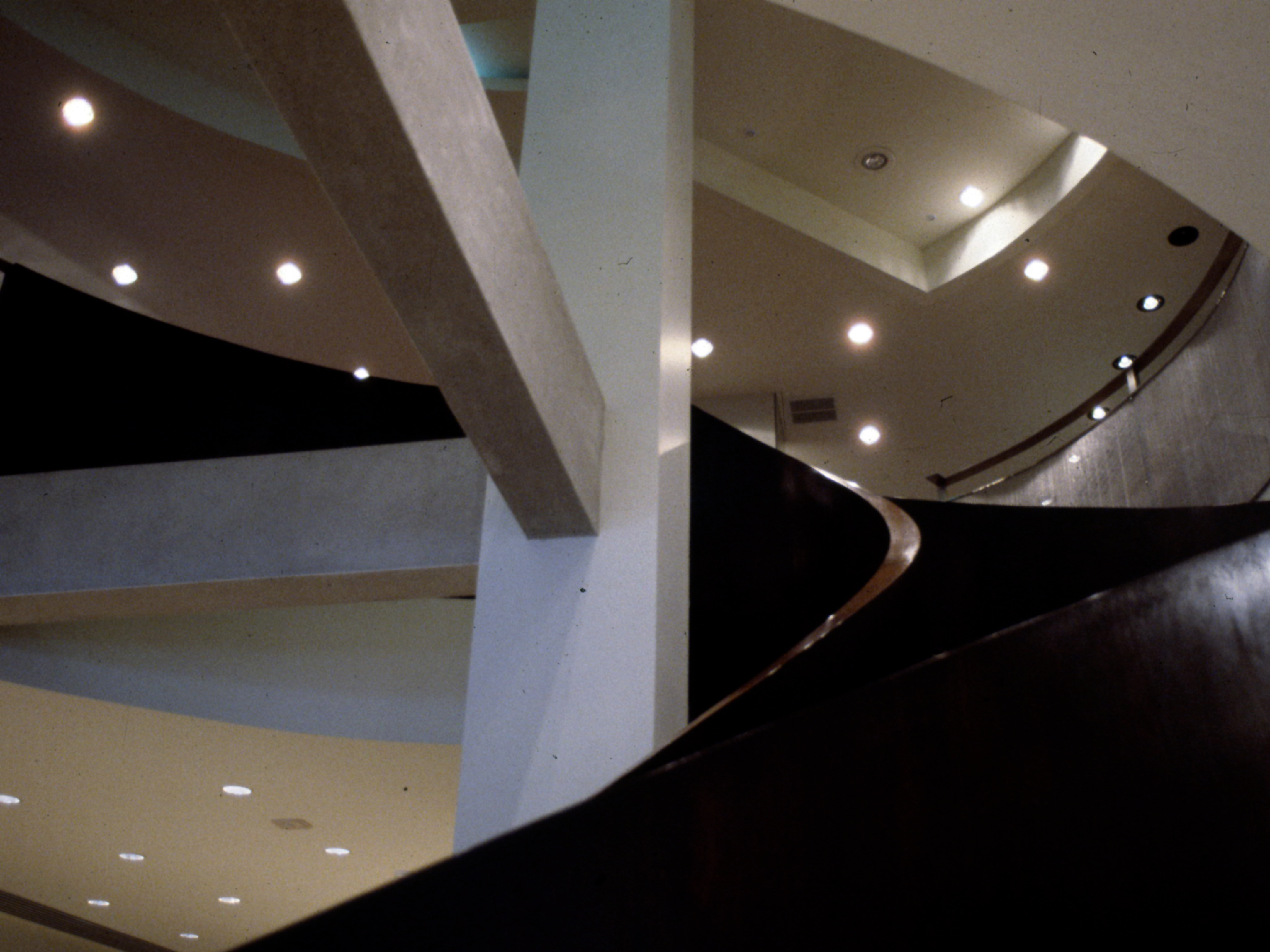Charivari Madison Avenue Store
New York, NY
1992



This project implied the complete renovation of an existing store incorporating a number of small apartments on the second floor and incorporating the basement as part of the sales area of the store. It required penetrating through the slab both upwards and downwards and creating a continuous whole.
In the connection between ground level and second floor, the existing structure was used to create a more dramatic effect by exposing it and surrounding it with a curvilinear mahogany and stainless steel stair. In relating the ground floor to the lower level, a window was opened in the otherwise blind facade of the building and another mahogany and stainless steel stair was placed in axis with the window. All the furnishings and furniture for the store were designed by Agrest and Gandelsonas. Materials included: mahogany paneling and stairs, stainless steel and terrazzo floor with metal joints.
(read more)
In the connection between ground level and second floor, the existing structure was used to create a more dramatic effect by exposing it and surrounding it with a curvilinear mahogany and stainless steel stair. In relating the ground floor to the lower level, a window was opened in the otherwise blind facade of the building and another mahogany and stainless steel stair was placed in axis with the window. All the furnishings and furniture for the store were designed by Agrest and Gandelsonas. Materials included: mahogany paneling and stairs, stainless steel and terrazzo floor with metal joints.