Sagpond House
Sagaponack NY
1990

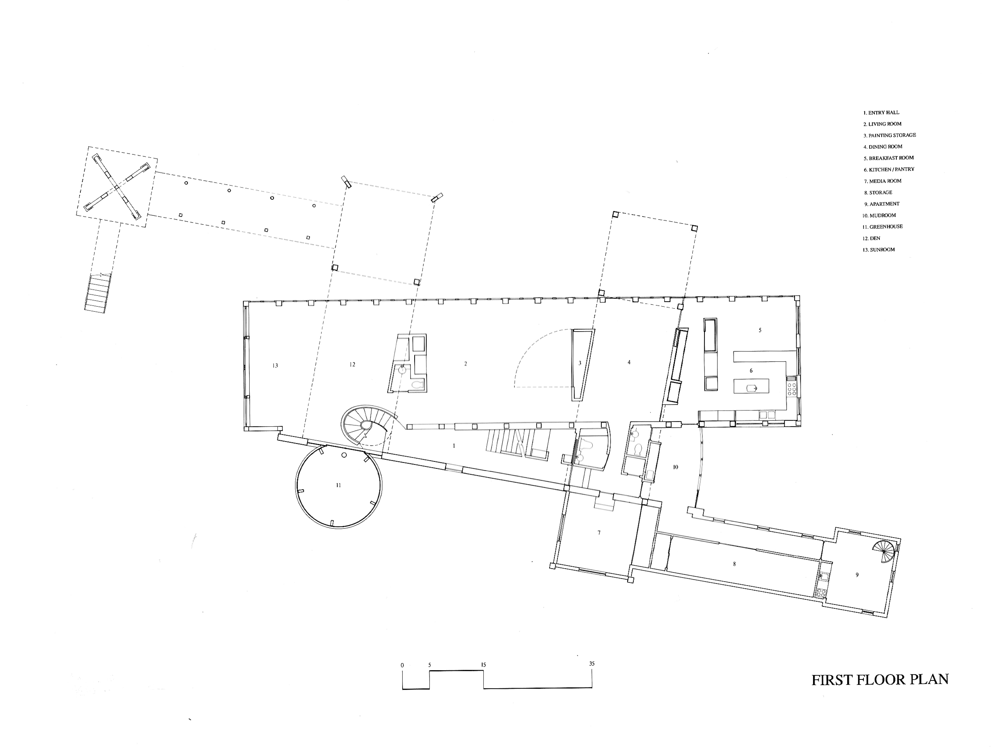
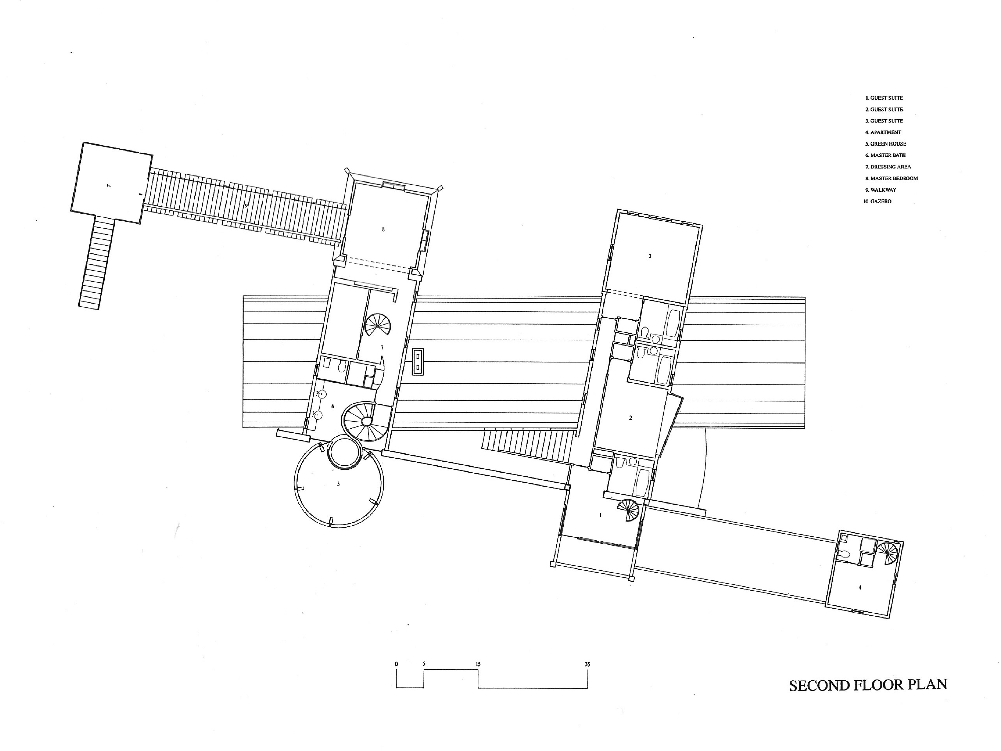


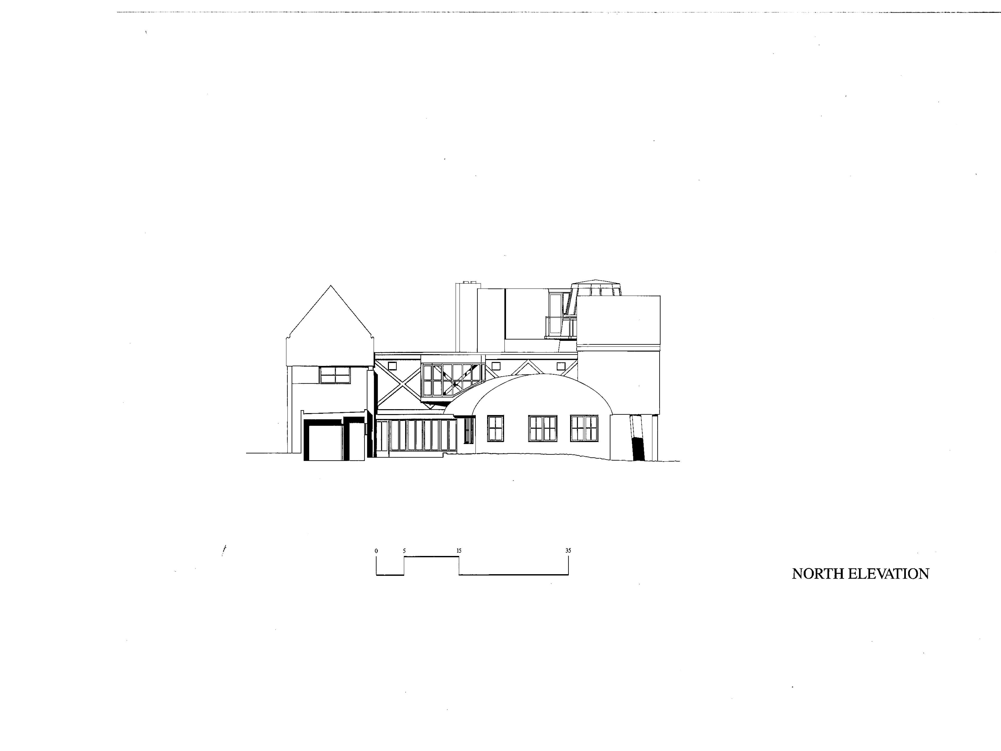
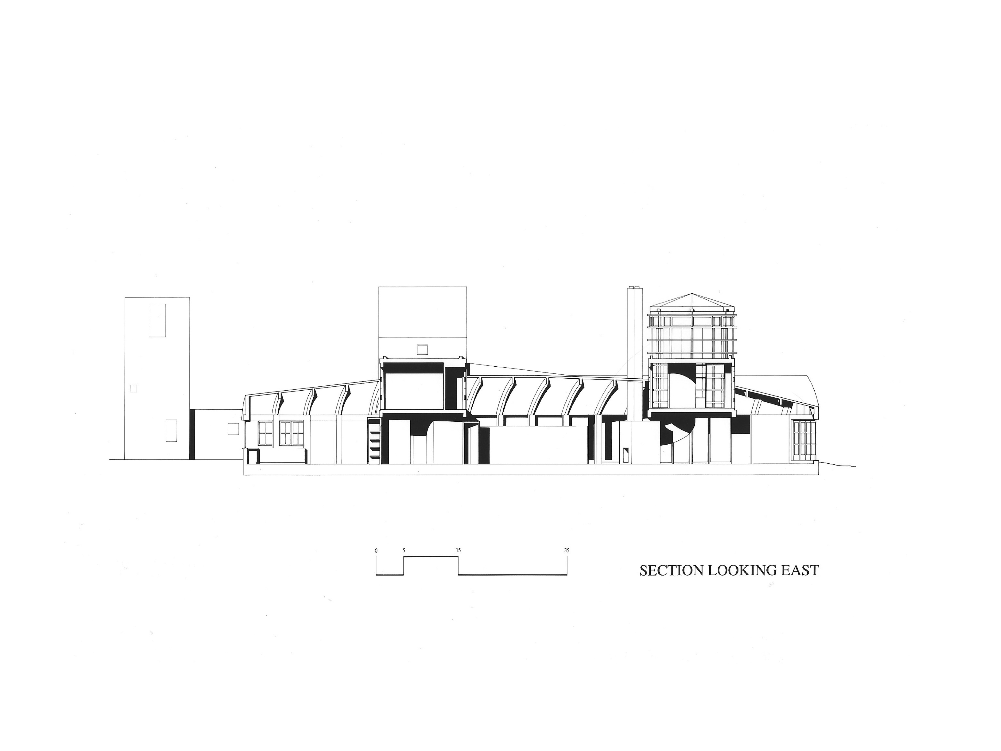
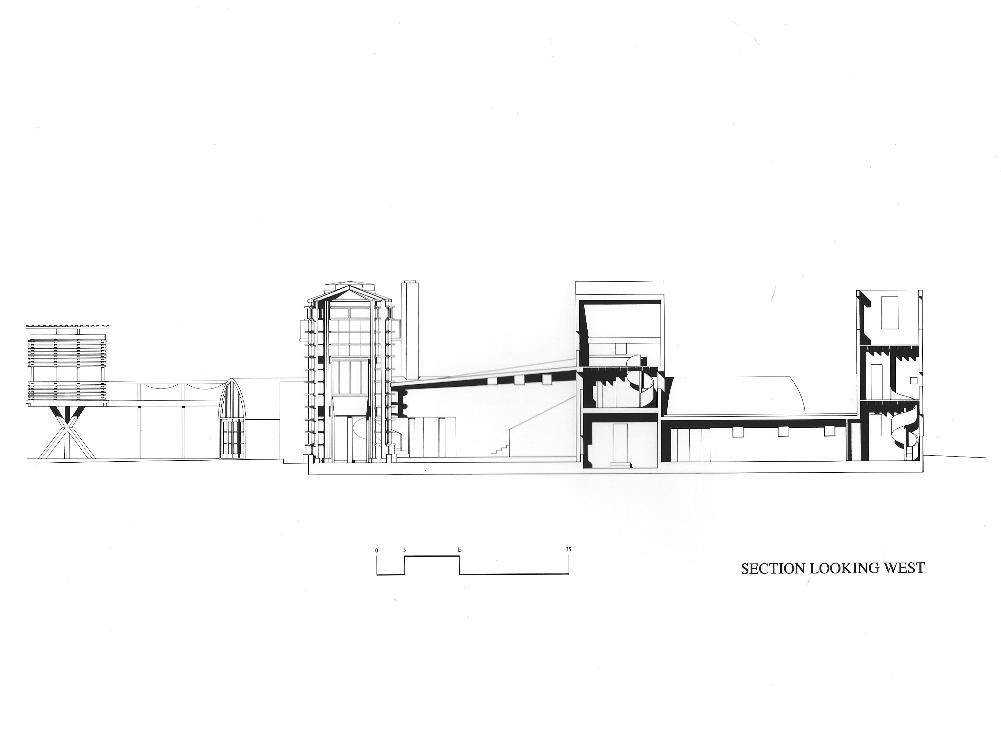
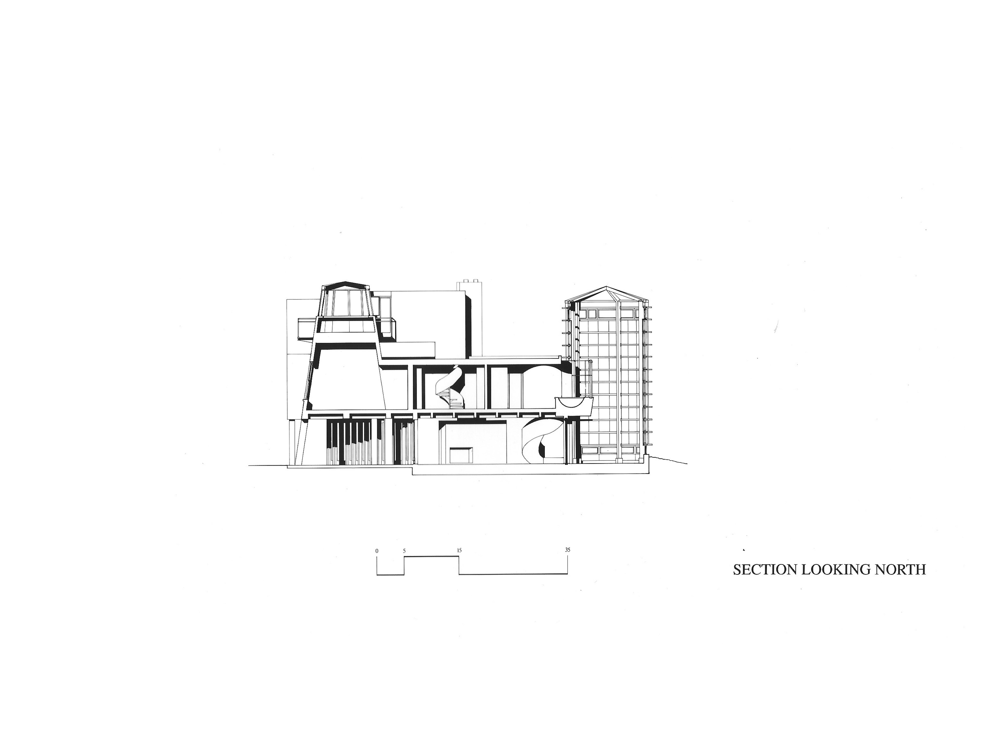



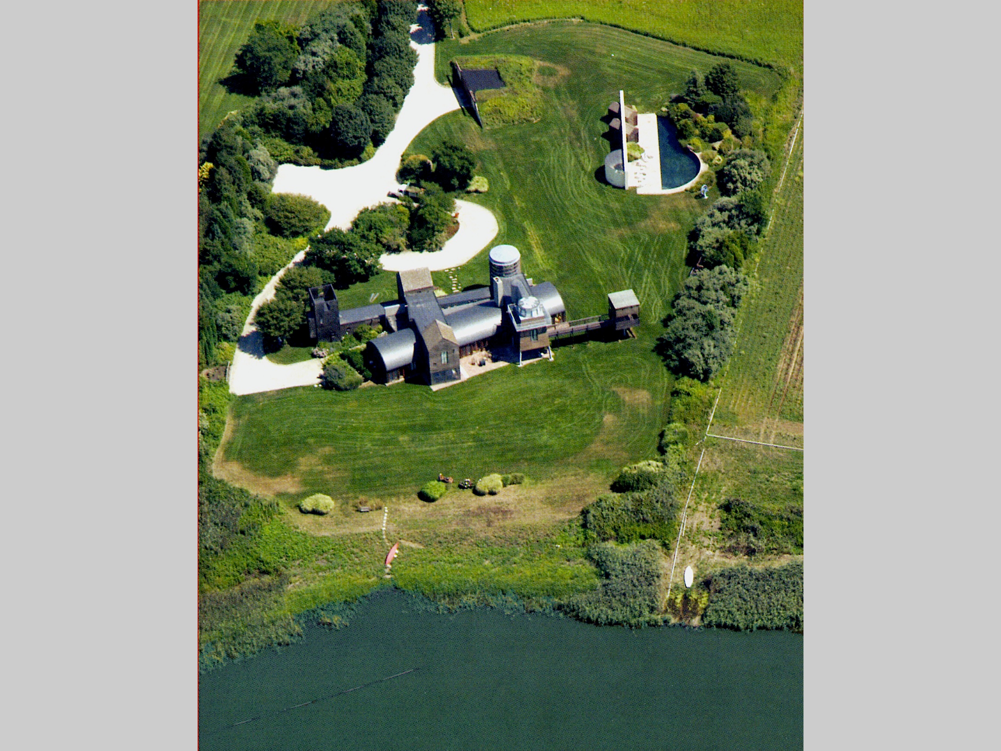


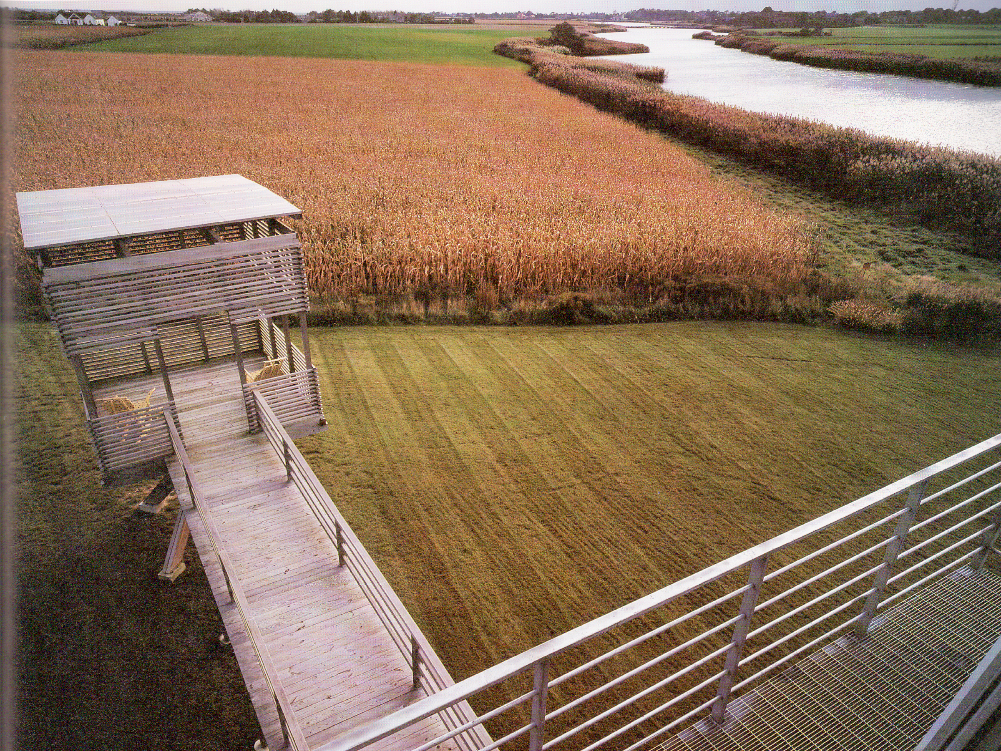

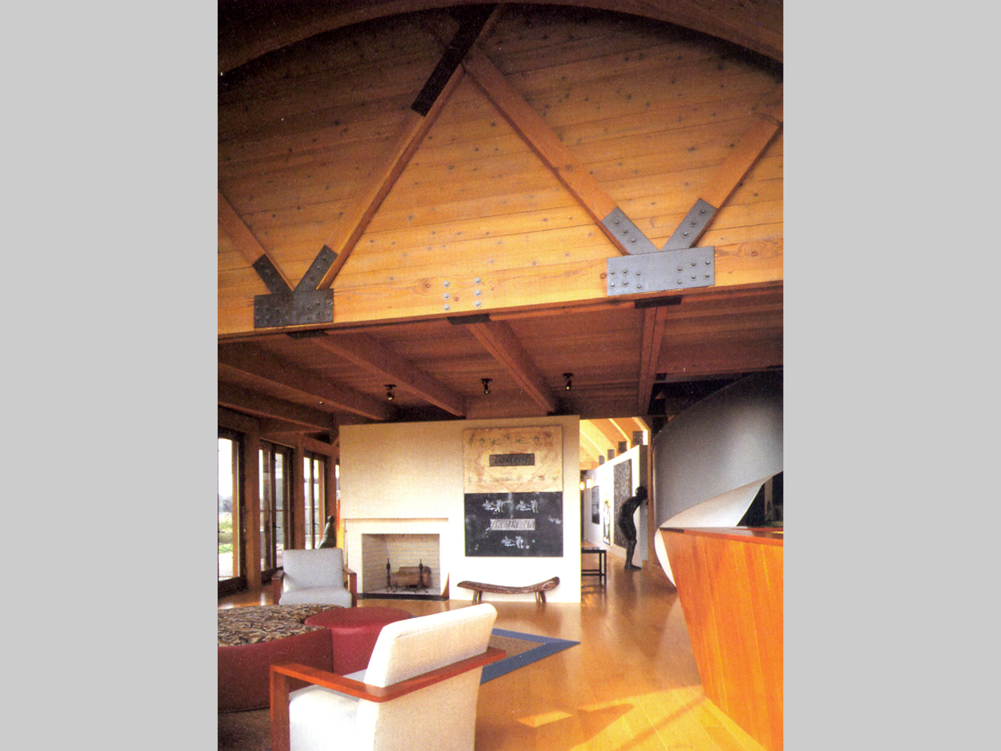
Surrounded by fields, a summer and week-end house is situated on a seven acre lot facing Sagaponack Pond. The 8,500 sf house suggests a cluster of ‘found objects,’ framing the agricultural landscape, rather than presenting itself as a solid homogeneous whole.
Six towers connected by bridges surround a 110-ft-long vaulted space. The vault encloses public living spaces while the towers and bridges contain private rooms. These create two independent wings on the second floor one for the master bedroom suite on the South side and the other for the guest rooms on the North. Each wing has its own independent staircase. The mostly solid wood structure is always exposed as can be seen from the laminated wood arches springing from the heavy timber columns of the vault and the diagonal trusses and steel plates of the bridges.
The house is completed by a pool and pool house and a burmed two-car garage covered with grasses. The House on Sag Pond resists stylistic, typological or linguistic classification, drifting between the abstract and the figural, between convention and idiosynracy.
Six towers connected by bridges surround a 110-ft-long vaulted space. The vault encloses public living spaces while the towers and bridges contain private rooms. These create two independent wings on the second floor one for the master bedroom suite on the South side and the other for the guest rooms on the North. Each wing has its own independent staircase. The mostly solid wood structure is always exposed as can be seen from the laminated wood arches springing from the heavy timber columns of the vault and the diagonal trusses and steel plates of the bridges.
The house is completed by a pool and pool house and a burmed two-car garage covered with grasses. The House on Sag Pond resists stylistic, typological or linguistic classification, drifting between the abstract and the figural, between convention and idiosynracy.