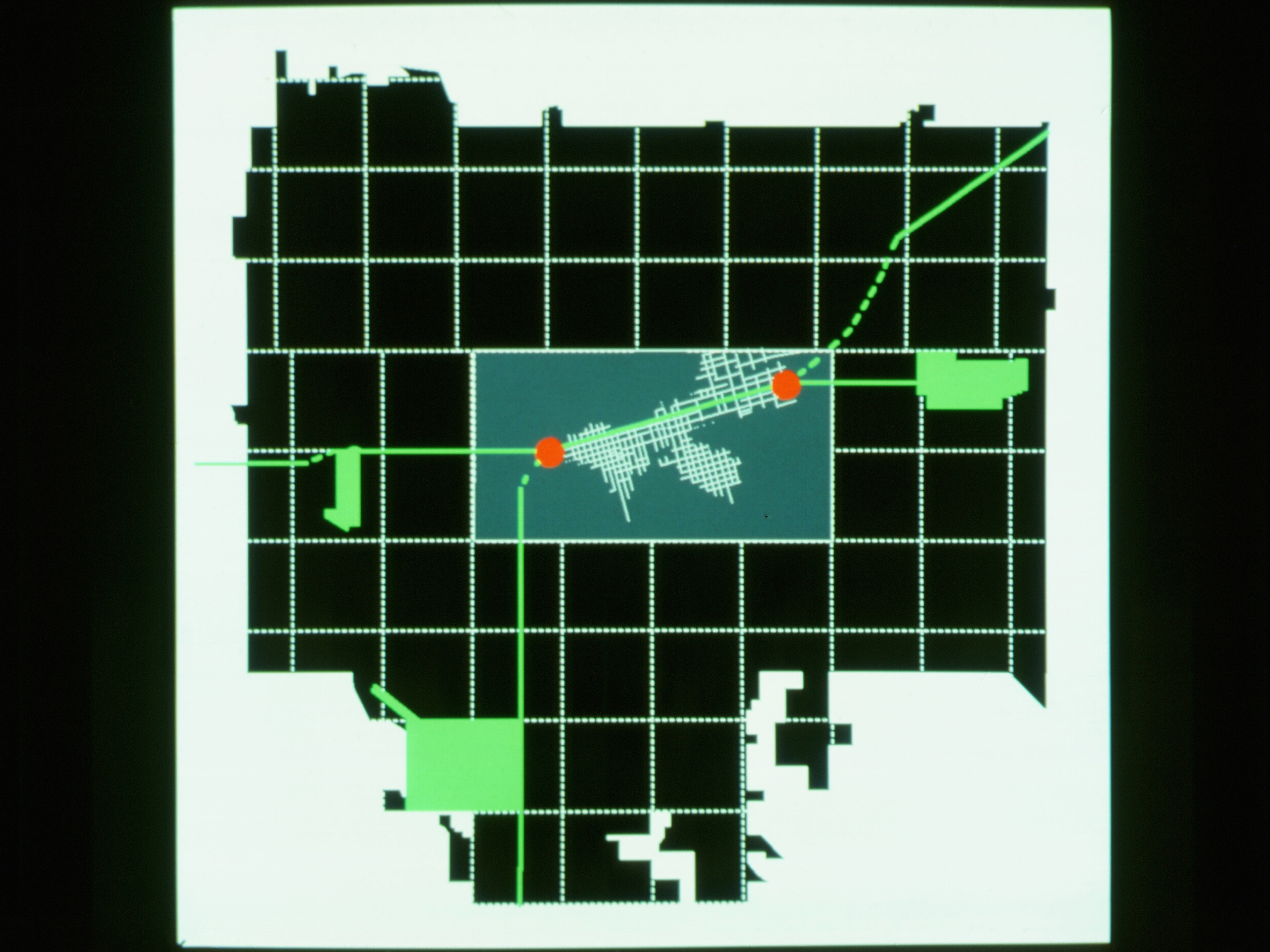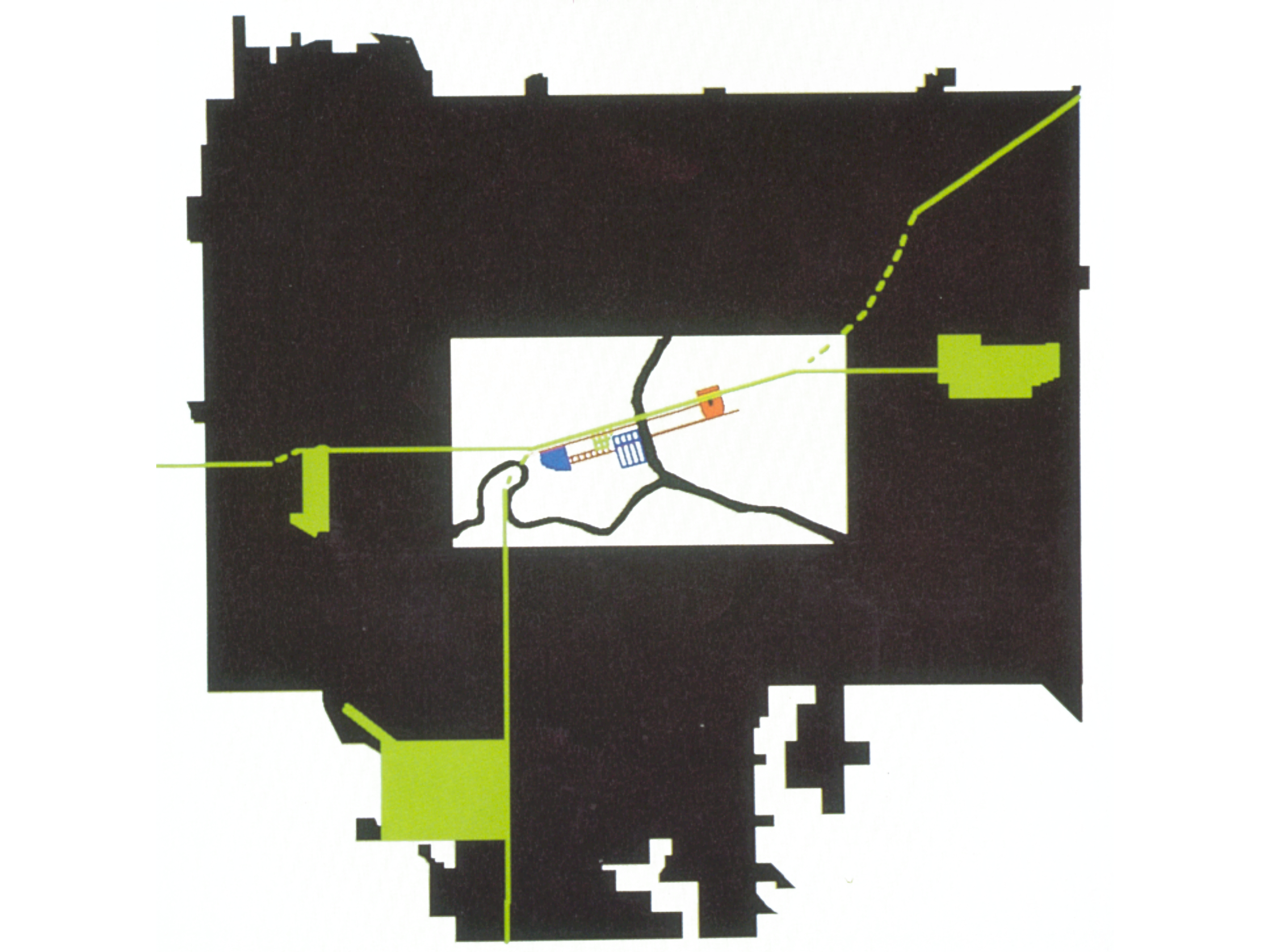Des Moines Vision Plan I
Des Moines, IA
1990–92














The Vision Plan is a new strategy for the theory and planning of architecture and for physical planning in the American city at the turn of the millennium. The Vision Plan is a design process based on an analysis of the specific form of the aesthetic conditions of a given city overlapped with an analysis of the specific economic development opportunities. One of the basic premises of this urban design process is our belief that the specific conditions that characterize the American cultural, economic, and political context imply the need for a radical critique of traditional urbanism. Instead of the traditional ‘Master Plan,’ the Vision Plan has developed a range of strategies that range from restriction to freedom, from determinate to indeterminate, from order to chaos, that focus on moments and not on a rigid plan. The Vision Plan does not establish an ‘image’ of the city as a still life; rather, it is a continuous process involving a partnership between the city and the business community in which specific projects are developed and implemented. The traditional linear sequence of the stages of planning followed by the implementation and financing of specific projects is abandoned for a non-linear strategy in which implementation and financing are considered from the start, and in which projects are designed and developed simultaneously with the planning.
The Des Moines Vision Plan began in 1990 as a physical planning effort that concentrated on the formal configuration of the city, with the objective to guide the physical and formal impact of future growth. As opposed to traditional master plans, where the physical city is approached as a totality and a formal whole, the Vision Plan purposed to establish a formal framework of urban planning and architectural point interventions—which we call ‘moments’—based on the reading of the city plan and on the specific geographic, historical, and cultural features of Des Moines as a guide to future growth. The term ‘moments’ designates places with potential to generate development and design opportunities, derived from a formal analysis of the plan of the city and a list of available development sites. The Vision Planning process provides a menu of alternative design strategies and tactics that leaves room for market forces to influence the final, undecidable configuration of the projects; since the form of the city is determined by economic forces, its needs are unpredictable, it is subject to chance.
(read more)
1. Client and Community Involvement
The principal objective of this phase was to design a process to insure a continuous and productive exchange of information and views between the architect, the local coordinating team, including planners representing the city and business community, and a community-based steering committee for analysis/discovery of design moments. Analytical drawings of Des Moines, describing the actual and potential visual structure of the city and its specific aesthetic qualities, were produced. The visual and formal elements discovered were the basis for the development of a preliminary list of moments. Some of the results of this task were presented as images of alternative design and development opportunities.(read more)
2. Visual Planning Strategy
A vision plan never starts from scratch. On the basis of design moments discovered in the reading of and existing conditions in the Surrey City Center area, present or on the boards, a visual planning strategy was developed. A productive client review process resulting in mechanisms and specific strategies to foster a comprehensive stratum of urban design development was proposed. First, it was presented to the coordinating committee for comments and then shown to the steering committee once the comments had been incorporated, stimulating a dialogue that would provide the basic contents of the planning strategy. This visual planning strategy and general guideline materials were used to structure the designing of alternative visions. In more conventional planning this would be the master planning stage. In a vision plan there is no one ‘correct’ answer, instead, a visual armature is developed to generate alternative strategies that are eventually selected not by the urban architect but by the social, cultural, economic, and political forces that cause the city to grow.(read more)
3. Development of Design Alternatives and Guidelines
The visual alternatives and design guidelines for future development were generated, refined, and expanded. During the course of this phase, alternative design guideline strategies for selected project areas were developed and reviewed. Working meetings and presentations were conducted with the different committees and other officials and citizens. Finally, the alternative visions developed by Agrest and Gandelsonas were reviewed and evaluated against the development goals and planning objectives through public discussion.(read more)
4. Moments
The conditions of Des Moines are ideal for the Vision Plan: symbolically, Des Moines is the heartland of America; formally, it is set in the Jeffersonian grid; culturally, its population is sophisticated and very educated (having the highest level of education in the country); economically, it is based on an advanced service industry and sophisticated technology for agricultural development.The Vision Plan process detected and proposed a network of the following moments: Fleur Drive, Riverfront, Gateway, and Civic Center; residential neighborhoods downtown: Court Avenue, Lakefront, Hillside, M Drive, Living Legend, East side, Airport, Cultural Crescent, Skywalk System; transportation: Central Business District (CBD) loop, bicycle paths and monorail along the freeway, north-south and east-west shuttles. In the last two years, moments one through five have been developed.
Fleur Drive establishes the link between the Des Moines Airport and downtown Des Moines. It provides the first impression of Des Moines on arrival. The drive is characterized by its variable surroundings, which range from a mediocre strip to a beautiful green double edge, composed of the Arie den Boer Arboretum on the west side, Grey’s Lake and the Wakonda Golf Course to the east, and residential areas of houses and gardens in between. This axis is treated as a sequential condition in time and space.
Several intersections are identified as possible points for emphasis in this sequence. It is proposed to continue the green along the entire drive interrupted only by intersection points. The point of arrival to downtown Des Moines is not presently marked, but the conditions for a ceremonial gateway exist and its development is proposed in the riverfront plan. Raccoon River intersects Fleur Drive at this important point of entrance to downtown. Because of the lack of character of the river and road, an otherwise relevant condition is unnoticed. One of the proposals for the riverfront is to exploit its destructive potential for flooding. The Vision Plan proposes to flood the area creating Fleur Lake, which will also serve to control future flooding. The road is proposed to eventually engage with the CBD loop and create a triple bridge condition, the physical manifestation of a gate.
Another point of intervention proposed is the Civic Center in the sole area that contains some of the buildings and bridges built during the City Beautiful movement in the nineteenth century. Several proposals were presented to emphasize the point of intersection between the Ii near downtown bar and the Des Moines River as a connector between the east and west sides. thus modifying the separation that exists today. This area is to become a public place for cultural and civic activities by implementing several formal strategies that will project the nineteenth-century structures into the twenty-first century.
Residential Neighborhoods
Several areas were identified as possible new residential neighborhoods downtown. In order to create a vital downtown, the Vision Plan proposes to replace the migrant 9-to-5 population with 24-hour residents. The intention is to reverse the present ‘flight to the suburbs’ with a ‘flight to the city.’ This urban growth must be based on some form of concentration and not on limitless outward growth that wastes infrastructure and energy. The young population and the older ‘empty nesters’ feel completely alienated in the suburbs. In order to compete with the suburbs, the principles of air, light, and green are essential (as great contributions to modern
urbanism), but these should not be gained by the sacrifice of urbanity.
It is proposed to create edges, multiply streets, and create different types of housing to superimpose and juxtapose. The Vision Plan advocates that the incompleteness and impureness of the city are positive qualities. A planning ideology was implemented during the 60s that involved the extensive demolition of old buildings. Formally, the downtown became a
combination of freestanding buildings and open spaces, creating a combination of grid and tabula rasa, a condition with great potential for the exploration of the American city.
Two different formal strategies are proposed: object as fabric and fabric as object. This proposal opposes both the approach to urban design as all fabric—the historical approach of classical European cities—and the approach in which urban buildings are seen as freestanding objectsproposed and realized in post-World War II Europe and America.
East Side
The east side, ranging from the riverfront to the capitol, is characterized by the strong presence of the capitol high on a hill, surrounded by a park and a number of government buildings. It is otherwise a very eroded zone. The Vision Plan proposes to treat the east side as a low-density, mixed-use area. The low density is considered an important element in the case of object as fabric. A series of design alternatives are presented based on two conditions: sequence and integration of green as part of a fabric condition. Taking advantage of the grid (with Savannah as a reference), a checkerboard becomes the main formal device in several versions ranging from basic all checkerboard configurations to complex sequential transformations of discrete fabrics.