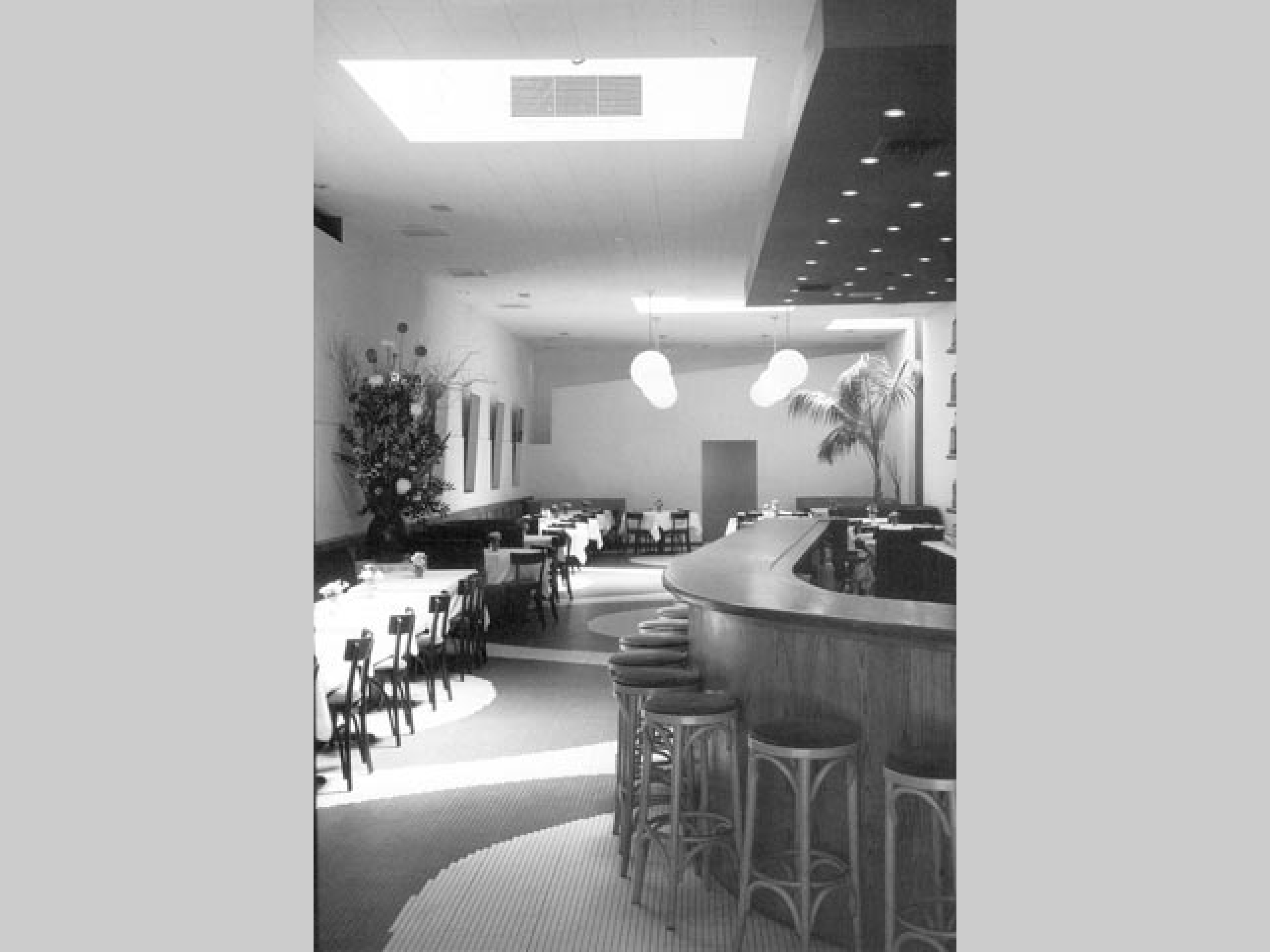150 Wooster Street
New York, NY
1989


This interior for a Brazilian restaurant in downtown Manhattan presented the opportunity to inspect the possibility of generating formal arrangements and configurations that allow an exotic theme to be read without resorting to direct representation; instead, a strategy of metonymic montage was used throughout the project.
Materials, primary colors, and abstract, minimal shapes have been selected so that they play in at least two symbolic ‘registers’; they propose a syntactic reading of the surfaces and at the same time recall Brazilian outdoor urban spaces. The syntax distorts the reading of the box by means of folded and overlapping walls, suggesting an urban space rather than the potential metaphoric reading of an outdoor room or courtyard. This is reinforced by the blue and yellow tile floor that recalls the sidewalks of Copacabana in Rio de Janeiro; the disruption of scale and the size of the floor tiles result in an image that is familiar but slightly distorted, as if it were on a computer screen.
The facade of the building, including the rolling garage door, is preserved, complete with graffiti. A glazed security garage door is the only addition.
Materials, primary colors, and abstract, minimal shapes have been selected so that they play in at least two symbolic ‘registers’; they propose a syntactic reading of the surfaces and at the same time recall Brazilian outdoor urban spaces. The syntax distorts the reading of the box by means of folded and overlapping walls, suggesting an urban space rather than the potential metaphoric reading of an outdoor room or courtyard. This is reinforced by the blue and yellow tile floor that recalls the sidewalks of Copacabana in Rio de Janeiro; the disruption of scale and the size of the floor tiles result in an image that is familiar but slightly distorted, as if it were on a computer screen.
The facade of the building, including the rolling garage door, is preserved, complete with graffiti. A glazed security garage door is the only addition.