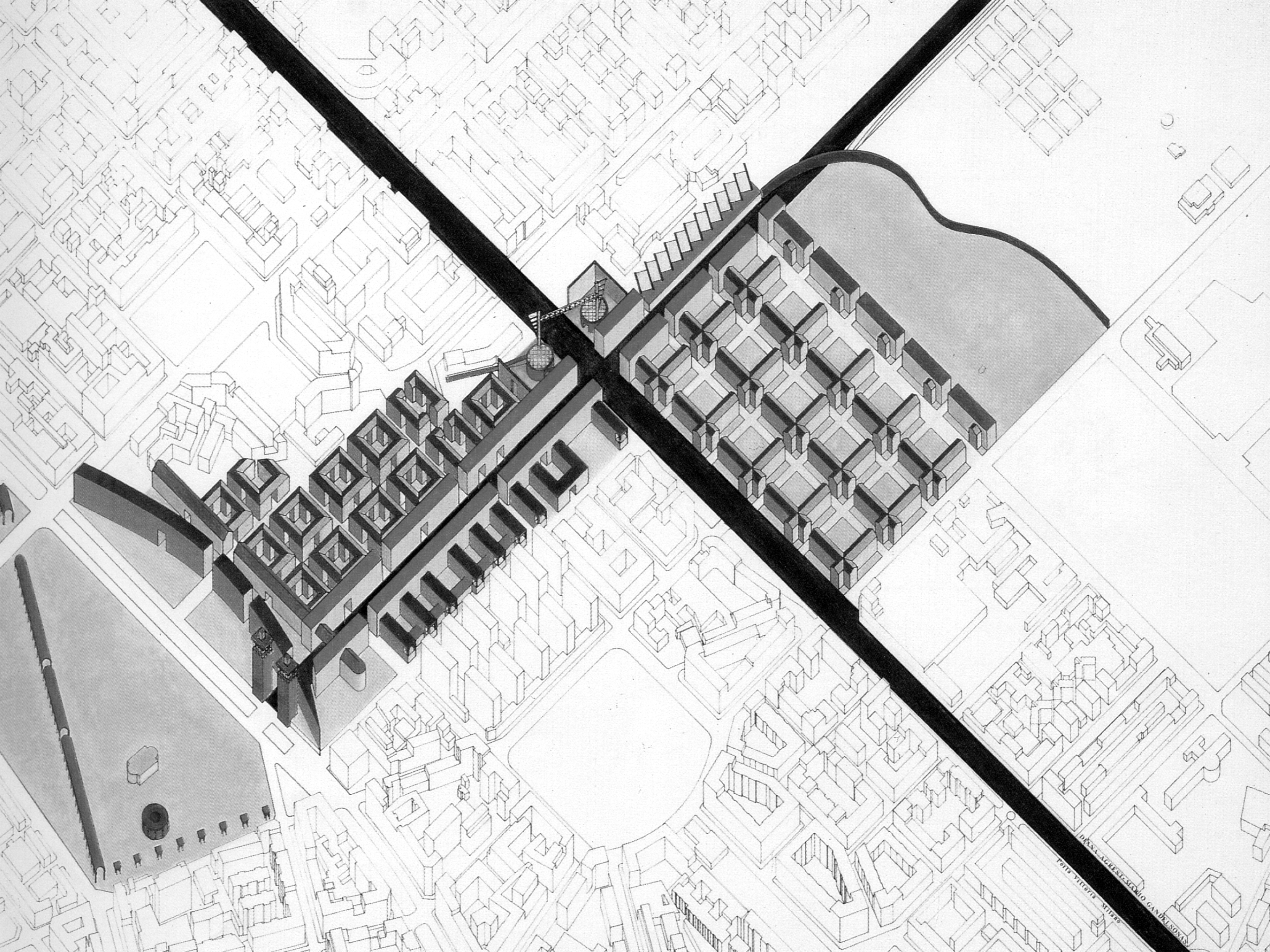Object as Fabric—Porta Vittoria
Milan, Italy
1986

Our project for the Porta Vittoria area of Milan proposes to regain the area acquired by the construction of the Passante railroad. The project addresses urban fabric, defining the area that is based on the strict cardinal-point grid of the 1912 Pavia Masera plan.
The plan develops a double reading of the area. On one hand it extends and transforms the grid. On the other hand the concentric structure of the historic center of Porta Vittoria is marked with buildings throughout the project.
The project proposes an answer to the central problem of modern urbanism—the dialectics between building, object, and fabric. Porta Vittoria is a laboratory where new public buildings and spaces are created, marking an edge between the old and the new city, between the early twentieth-century buildings and the late twentieth-century project.
Every building is subject to the dialectic between building and fabric; nothing in the project is entirely building or fabric. The fabric-like constructions have, in different degrees, building roles. The slabs and the monumental building have precise urban roles as street walls, park walls, and gates.
The project overlaps a series of slab buildings with commercial and public functions against a ‘background’ of different residential fabrics that either suture the void left by the elimination of the railroad yards or are grafted into it. Public spaces permeate the project as the fabric unfolds from an ideal courtyard type to a double displaced grid of streets and buildings.
The plan develops a double reading of the area. On one hand it extends and transforms the grid. On the other hand the concentric structure of the historic center of Porta Vittoria is marked with buildings throughout the project.
The project proposes an answer to the central problem of modern urbanism—the dialectics between building, object, and fabric. Porta Vittoria is a laboratory where new public buildings and spaces are created, marking an edge between the old and the new city, between the early twentieth-century buildings and the late twentieth-century project.
Every building is subject to the dialectic between building and fabric; nothing in the project is entirely building or fabric. The fabric-like constructions have, in different degrees, building roles. The slabs and the monumental building have precise urban roles as street walls, park walls, and gates.
The project overlaps a series of slab buildings with commercial and public functions against a ‘background’ of different residential fabrics that either suture the void left by the elimination of the railroad yards or are grafted into it. Public spaces permeate the project as the fabric unfolds from an ideal courtyard type to a double displaced grid of streets and buildings.