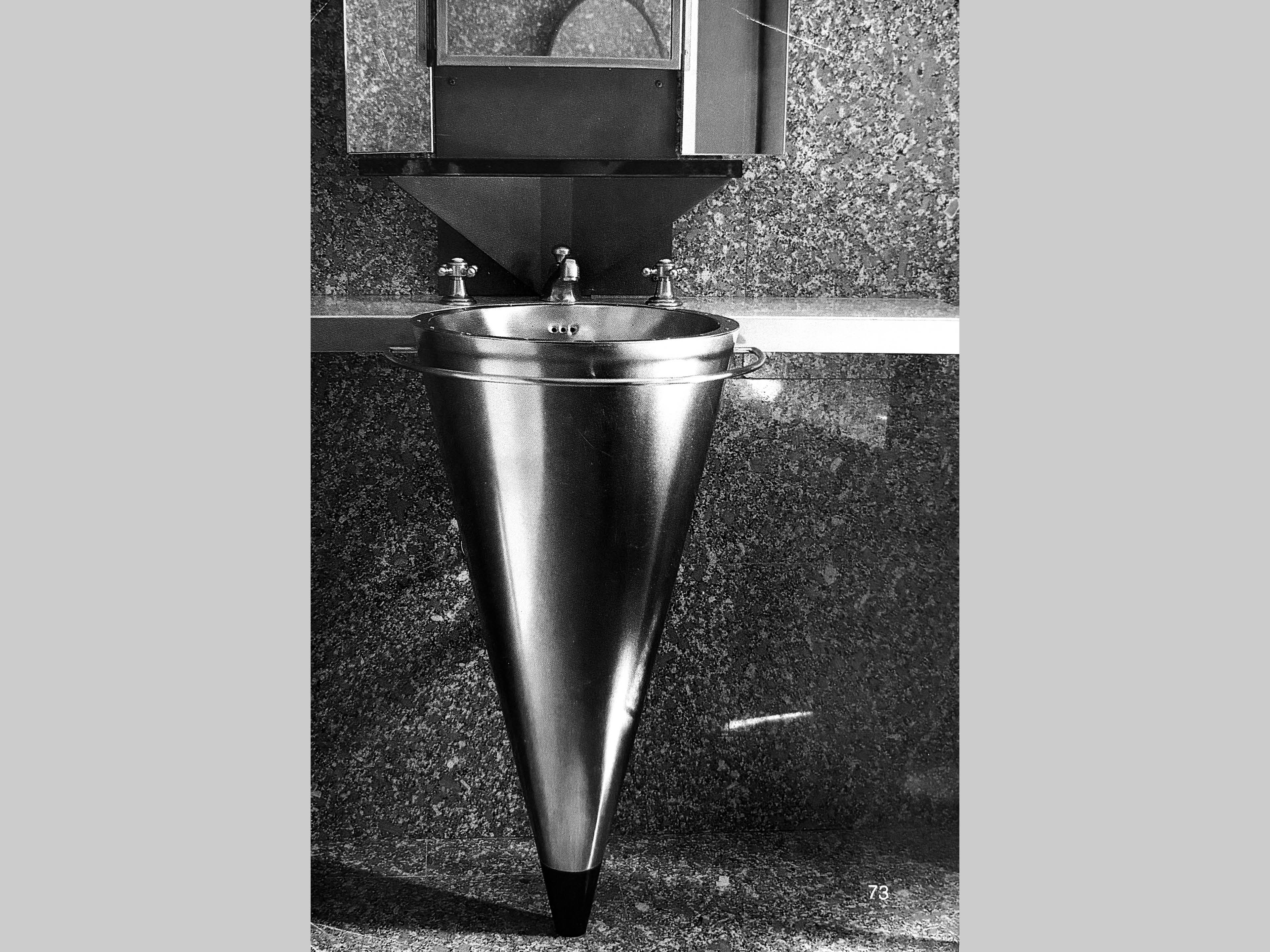Interior on Park Avenue
New York, NY
1986

This project establishes a sequence of spaces and rooms, marking transitions with a specific treatment of materials and surfaces.
The apartment is a continuous space entered through a steel-faced, oval hall. Two maple columns linked by a thin, maple plane frame a gallery space and mark the entrances to the dining room and living room. Inlaid, flamed black granite—like that used in the oval entrance hall—marks the threshold to the dining room and announces that it is a room despite the lack of a literal door. This threshold is also marked with steel on its sides and top.
The column marking the entrance to the living room is “pushed” inside the space, so as to mark the transition to the private rooms. The dining room is a small space that expands through sliding doors to a studio and through box-windows that project. A round window opens a corner of the living room to an outdoor terrace.
Different elements in steel throughout the apartment mark the significant design moments. The entrance hall itself is a steel “cabin;” one side of it opens into a closet that reveals the structure of the room. A semicircular bar is marked by a steel frame identical to the steel door with a porthole that indicates the transition to the kitchen. A steel slab mantlepiece sits above the living room's fireplace. Finally, a steel cone sink is the prominent object in the bathroom, where a landscape of objects serves as its background.
The apartment is a continuous space entered through a steel-faced, oval hall. Two maple columns linked by a thin, maple plane frame a gallery space and mark the entrances to the dining room and living room. Inlaid, flamed black granite—like that used in the oval entrance hall—marks the threshold to the dining room and announces that it is a room despite the lack of a literal door. This threshold is also marked with steel on its sides and top.
The column marking the entrance to the living room is “pushed” inside the space, so as to mark the transition to the private rooms. The dining room is a small space that expands through sliding doors to a studio and through box-windows that project. A round window opens a corner of the living room to an outdoor terrace.
Different elements in steel throughout the apartment mark the significant design moments. The entrance hall itself is a steel “cabin;” one side of it opens into a closet that reveals the structure of the room. A semicircular bar is marked by a steel frame identical to the steel door with a porthole that indicates the transition to the kitchen. A steel slab mantlepiece sits above the living room's fireplace. Finally, a steel cone sink is the prominent object in the bathroom, where a landscape of objects serves as its background.