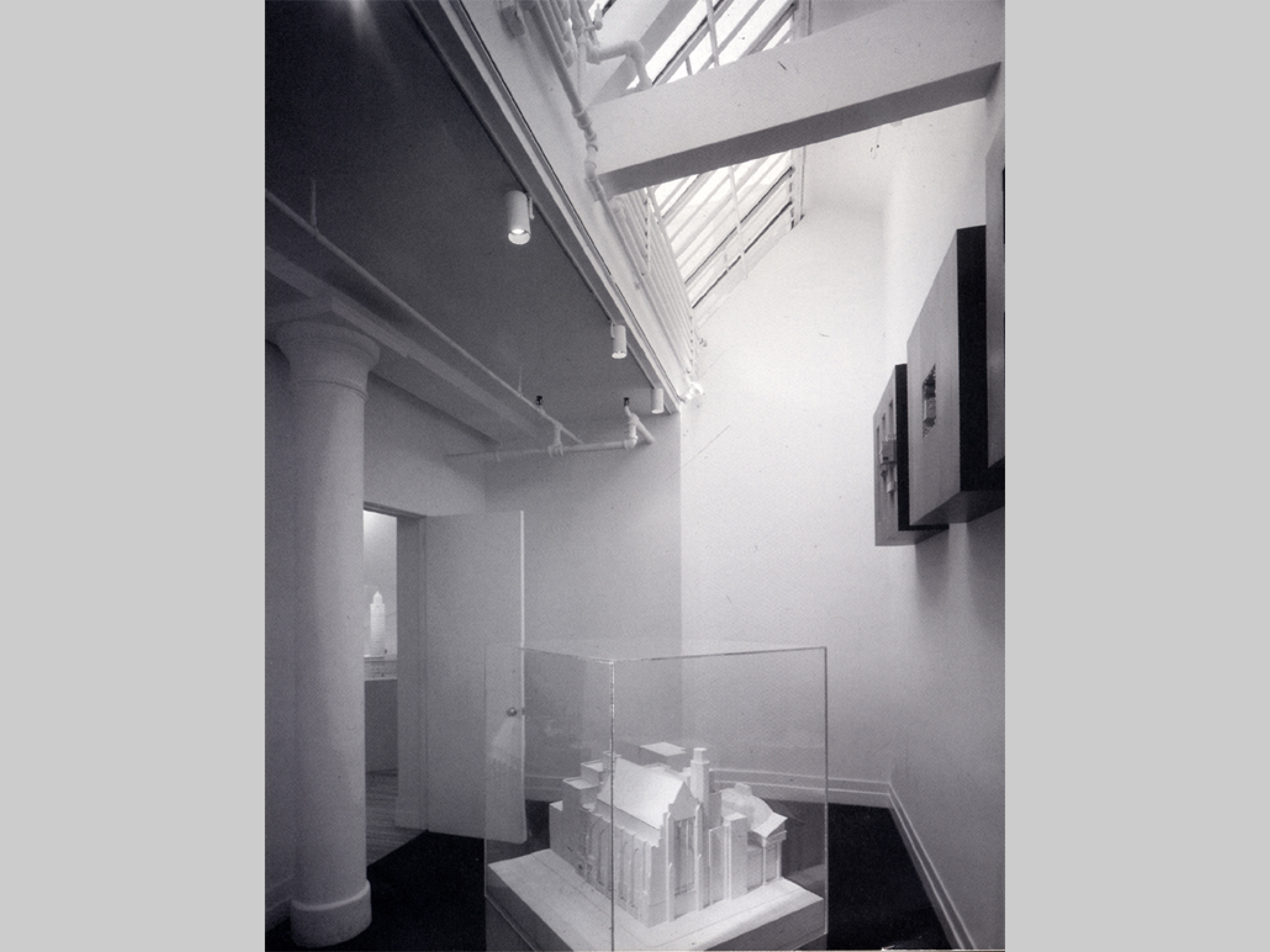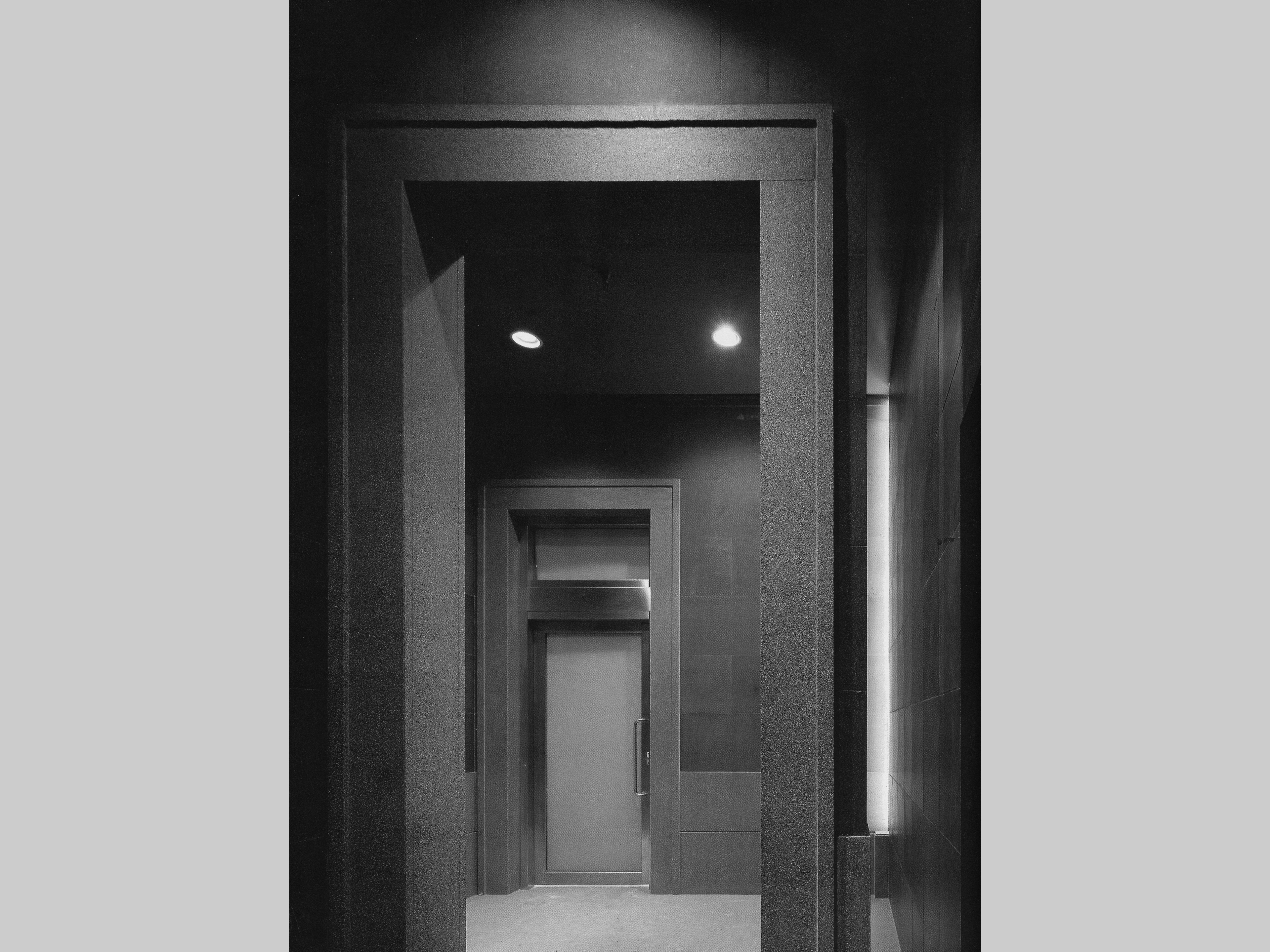21st Street
New York, NY
1981


In the design of three floors of offices in a lower Manhattan loft building, the transformation of similar spatial sequences and their manipulation with light are variations on a theme. The theme is developed within the existing confines of the raw loft space, which provides the framework for a progression of private and public space organized from front to back: private offices overlooking the streets, reception lobby off the elevator, a freestanding public room in the middle, and an open working area in the back. The progression is organized to develop different degrees of openness and enclosure. The sequence of space and objects create places that have a definition and identity while still being part of a larger perceivable whole.
This theme is varied by exploring the formal tensions between opposing conditions of symmetry and room vs. open plan. In each floor these conditions are inspected and criticized in different ways through a series of related spatial permutations. The lobby of the building is conceived as a confrontation between elements that define different notions of space: the girded slate wall and the granite walls and door frame. While the first wall, an abstract plane, suggests a flow of space, the second wall wraps the space, suggesting the enclosure of a room.
This theme is varied by exploring the formal tensions between opposing conditions of symmetry and room vs. open plan. In each floor these conditions are inspected and criticized in different ways through a series of related spatial permutations. The lobby of the building is conceived as a confrontation between elements that define different notions of space: the girded slate wall and the granite walls and door frame. While the first wall, an abstract plane, suggests a flow of space, the second wall wraps the space, suggesting the enclosure of a room.