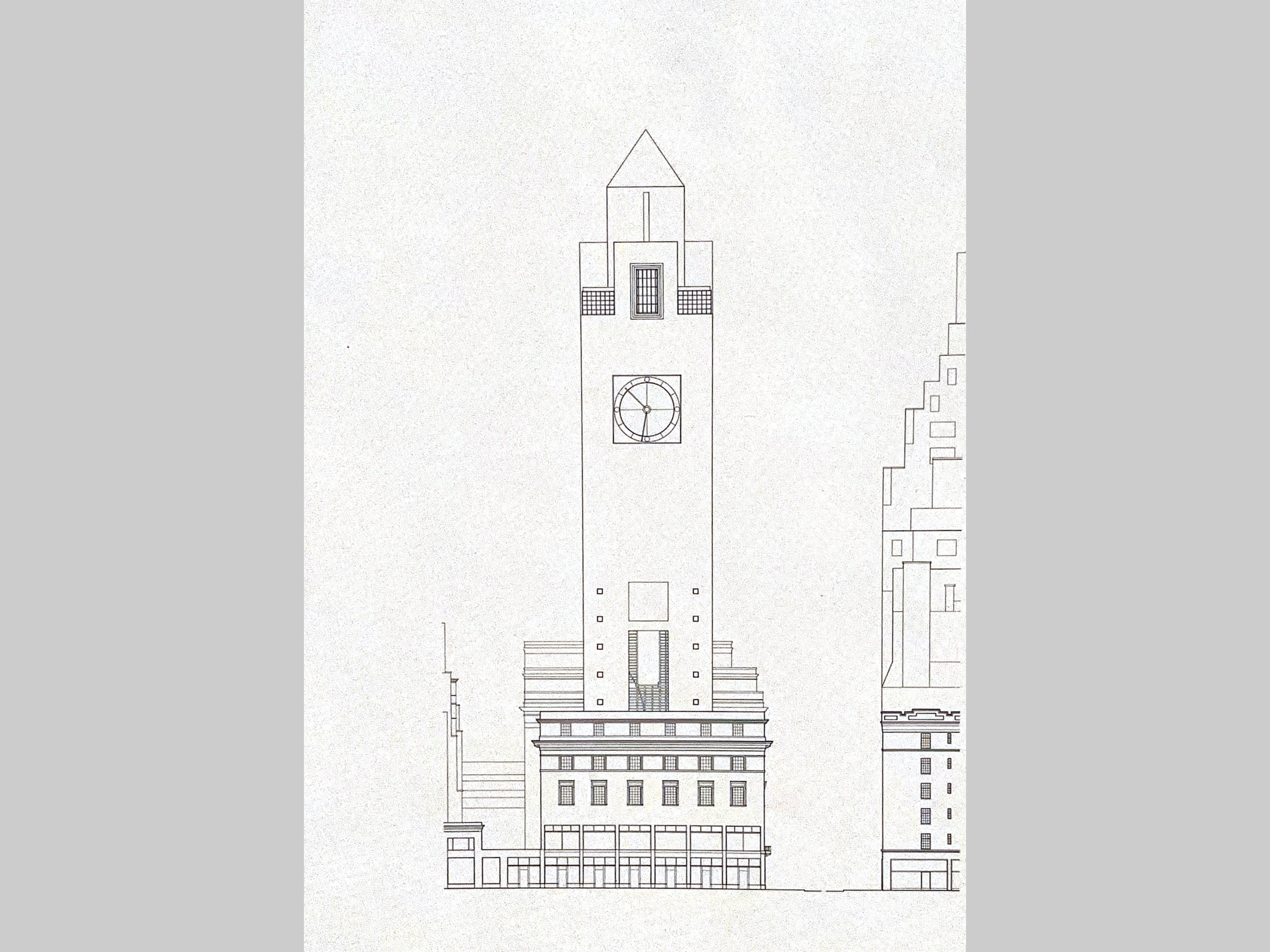Manhattan Addition—Upper East Side Historic District
New York, NY
1979–80

This project is a multiple-unit building consisting of the renovation of an existing 20,000 sf townhouse and the addition of a new 36,000 sf structure. The project approaches the pragmatic problem of incorporating a new structure into an existing urban context within the boundaries of established zoning (the Upper East Side Historic District—UESHD) and building codes, and against the background of the history and theory of architecture and the city.
New York, like most cities in the world, reflects layers of history in its physical configuration. This physical manifestation of the city as a historical yet changing artifact gives it its cultural richness. This building proposes an articulation between past and present, developing an architecture rooted in an historical tradition, yet modern. The building represents a concern for the city and its history while it responds to specific requirements such as type, scale, and materials.
A building in the city is never seen as an isolated object, but as an integral part of a larger context. It has been designed to acknowledge the existent elements of the district, the avenue, the street, and the block in terms of their forms, sizes, scales, and materials. A major characteristic of the UESHD is the presence of low-rise structures in constant juxtaposition with high-rise structures. This mixture provides the particular profile and quality of this area. Both low-rise and high-rise buildings have been part of the development and the history of the district for over fifty years, a history determined by zoning regulations. The building proposes an interaction of characteristics and qualities of 71st Street and Madison Avenue by leaving the low-rise buildings on the avenue and the street intact and by adding a tower that marks the corner and provides an articulation between vertical and horizontal configurations.
The existing building has been transformed into the base of the new building. It has been partially modified to better relate the adjacent corner building as base and the new tower as top.
The east elevation facing the avenue is treated as a clock tower, thus making a civic building out of an apartment tower.
The building establishes a dialogue between the district and the city at two different levels: the untouched base at the level of the street preserves the sense, nature, and scale of the street and the avenue, and the new top interacts with the skyline that has become a symbol of New York City itself. The project is conceived as an architectural reading of the symbolic performance implied in the tower as a building type, such as a tripartite formal organization (base, shaft, and top), as a vertical mark in the townscape.
New York, like most cities in the world, reflects layers of history in its physical configuration. This physical manifestation of the city as a historical yet changing artifact gives it its cultural richness. This building proposes an articulation between past and present, developing an architecture rooted in an historical tradition, yet modern. The building represents a concern for the city and its history while it responds to specific requirements such as type, scale, and materials.
A building in the city is never seen as an isolated object, but as an integral part of a larger context. It has been designed to acknowledge the existent elements of the district, the avenue, the street, and the block in terms of their forms, sizes, scales, and materials. A major characteristic of the UESHD is the presence of low-rise structures in constant juxtaposition with high-rise structures. This mixture provides the particular profile and quality of this area. Both low-rise and high-rise buildings have been part of the development and the history of the district for over fifty years, a history determined by zoning regulations. The building proposes an interaction of characteristics and qualities of 71st Street and Madison Avenue by leaving the low-rise buildings on the avenue and the street intact and by adding a tower that marks the corner and provides an articulation between vertical and horizontal configurations.
The existing building has been transformed into the base of the new building. It has been partially modified to better relate the adjacent corner building as base and the new tower as top.
The east elevation facing the avenue is treated as a clock tower, thus making a civic building out of an apartment tower.
The building establishes a dialogue between the district and the city at two different levels: the untouched base at the level of the street preserves the sense, nature, and scale of the street and the avenue, and the new top interacts with the skyline that has become a symbol of New York City itself. The project is conceived as an architectural reading of the symbolic performance implied in the tower as a building type, such as a tripartite formal organization (base, shaft, and top), as a vertical mark in the townscape.
