Urban Fragments
Buenos Aires, Argentina
1977
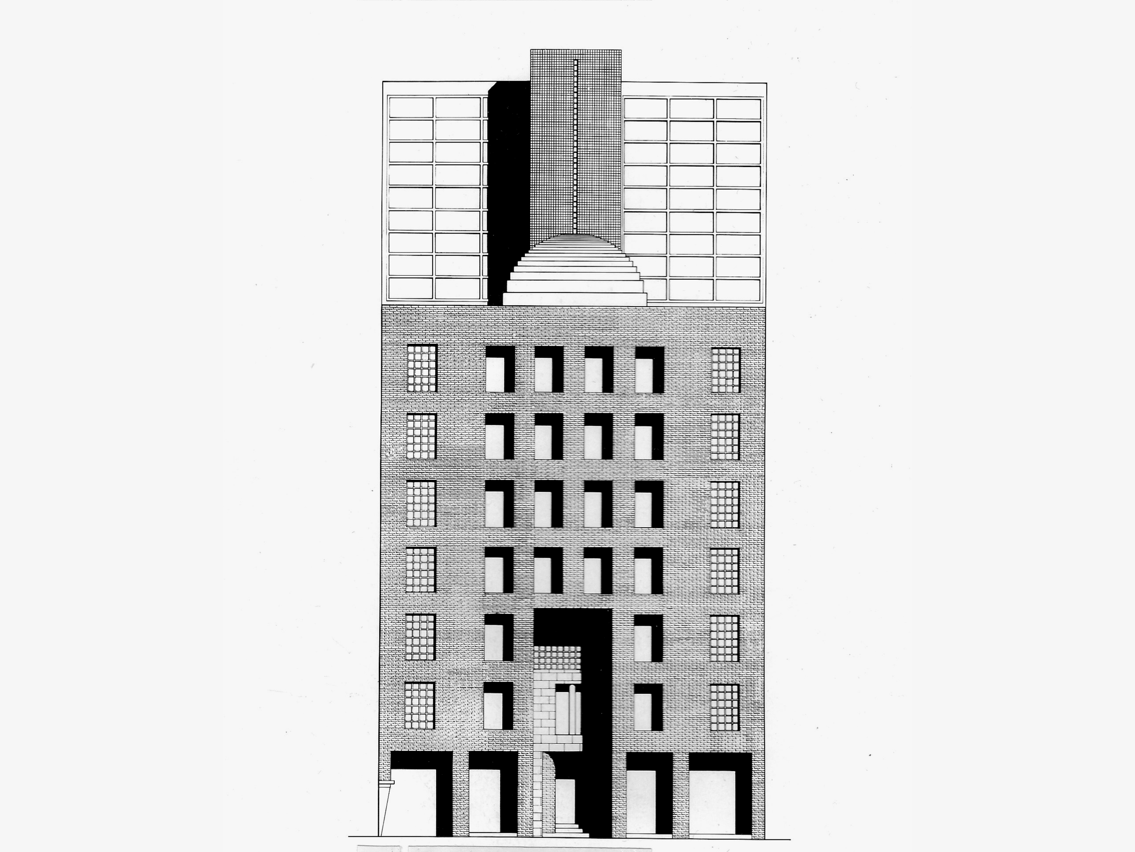
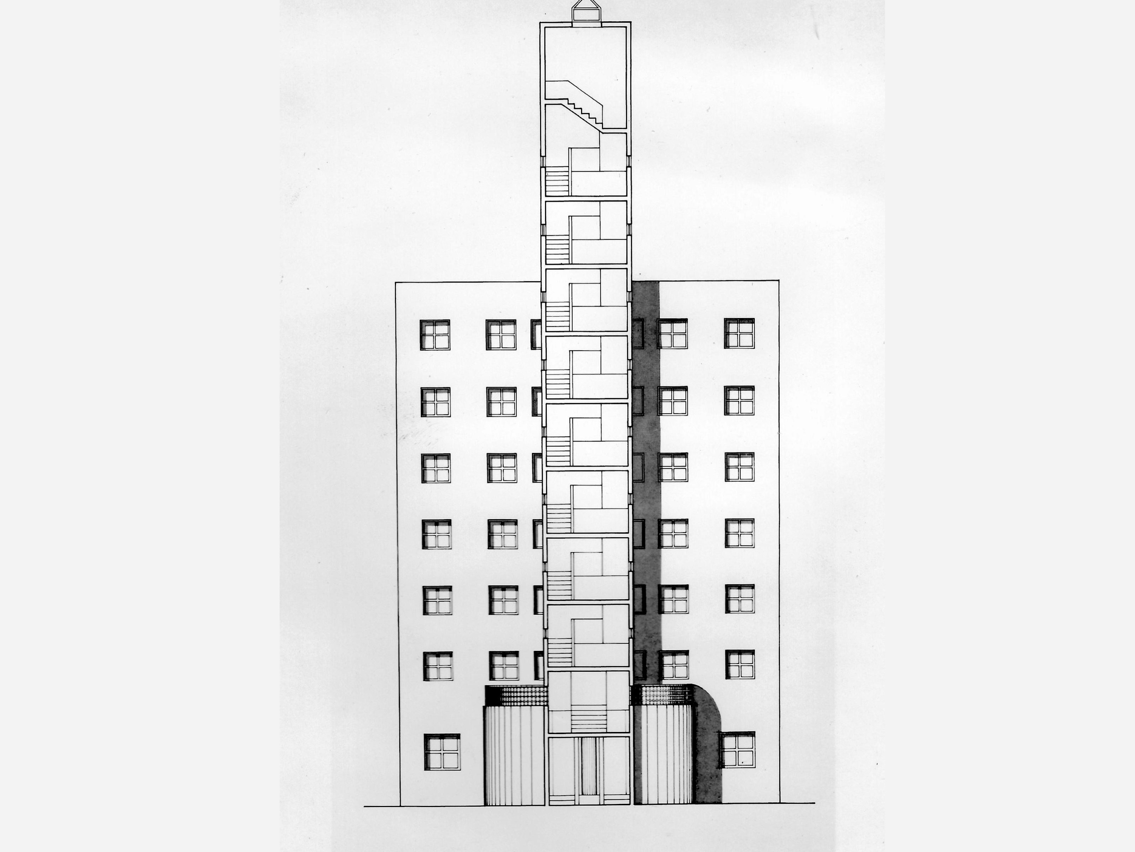
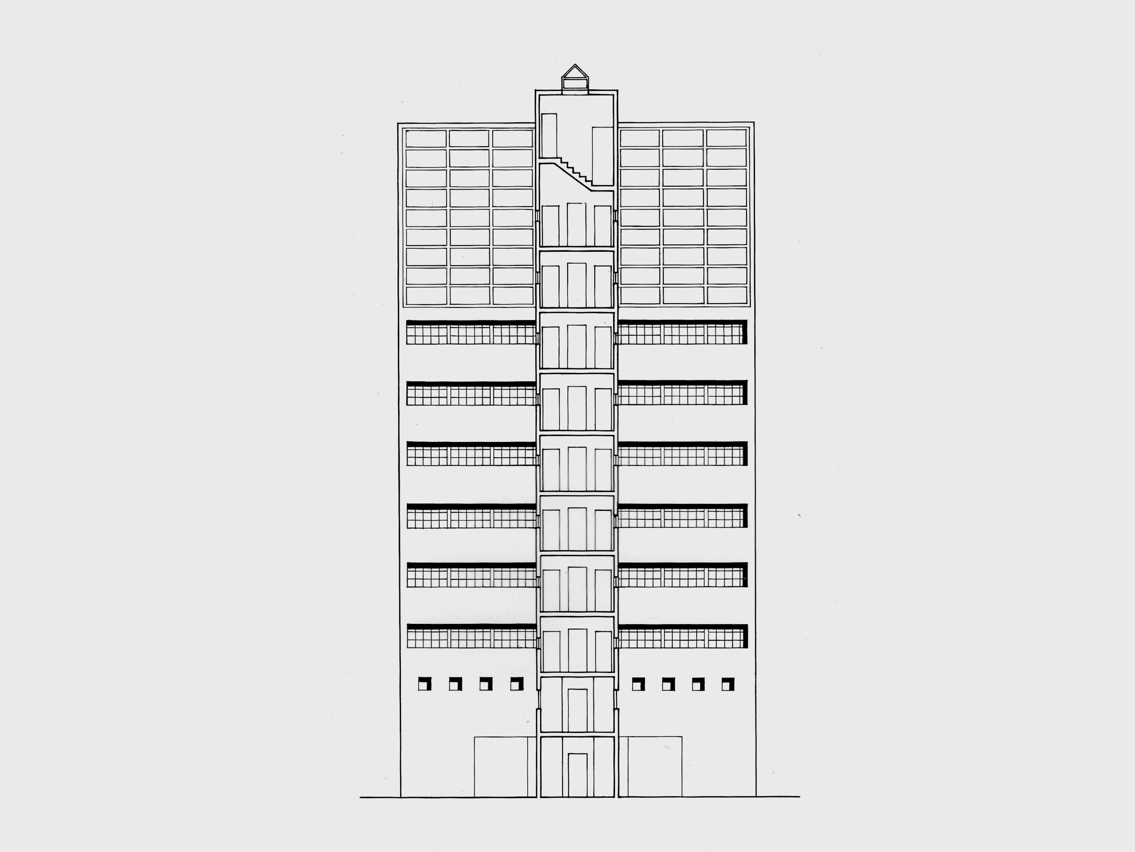
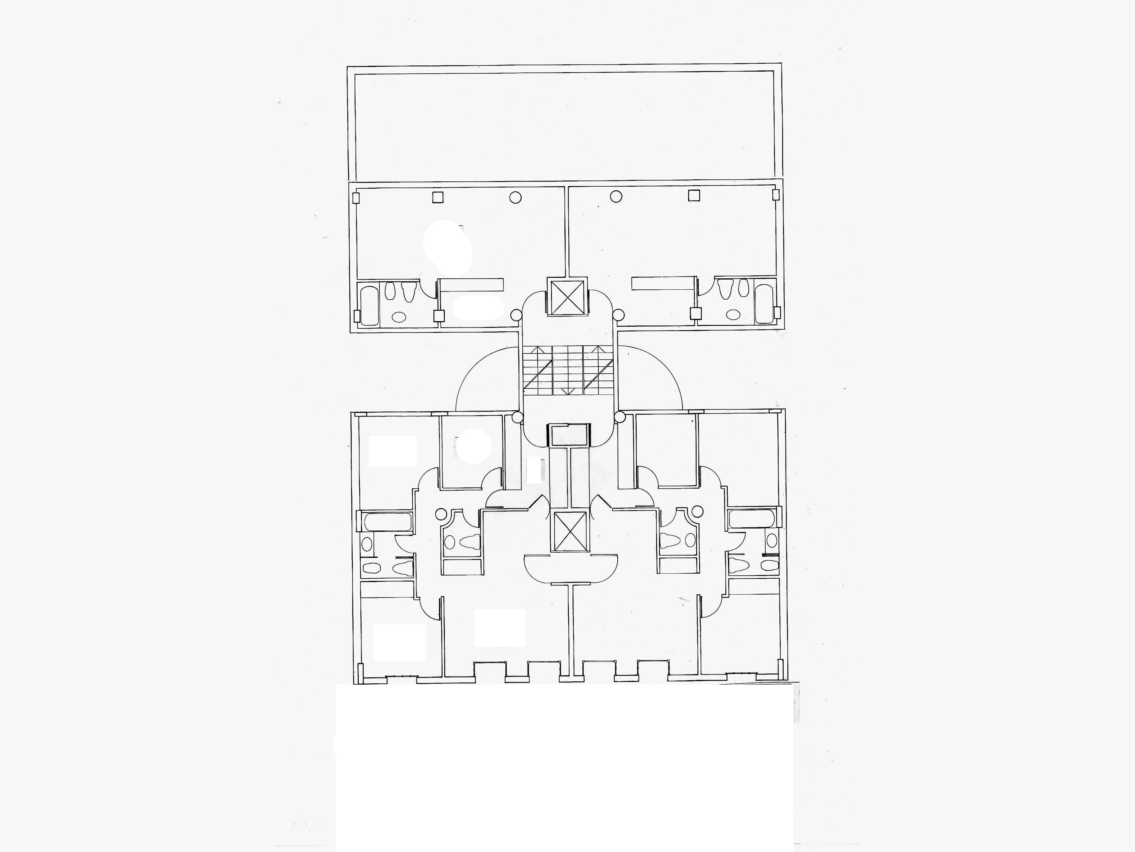
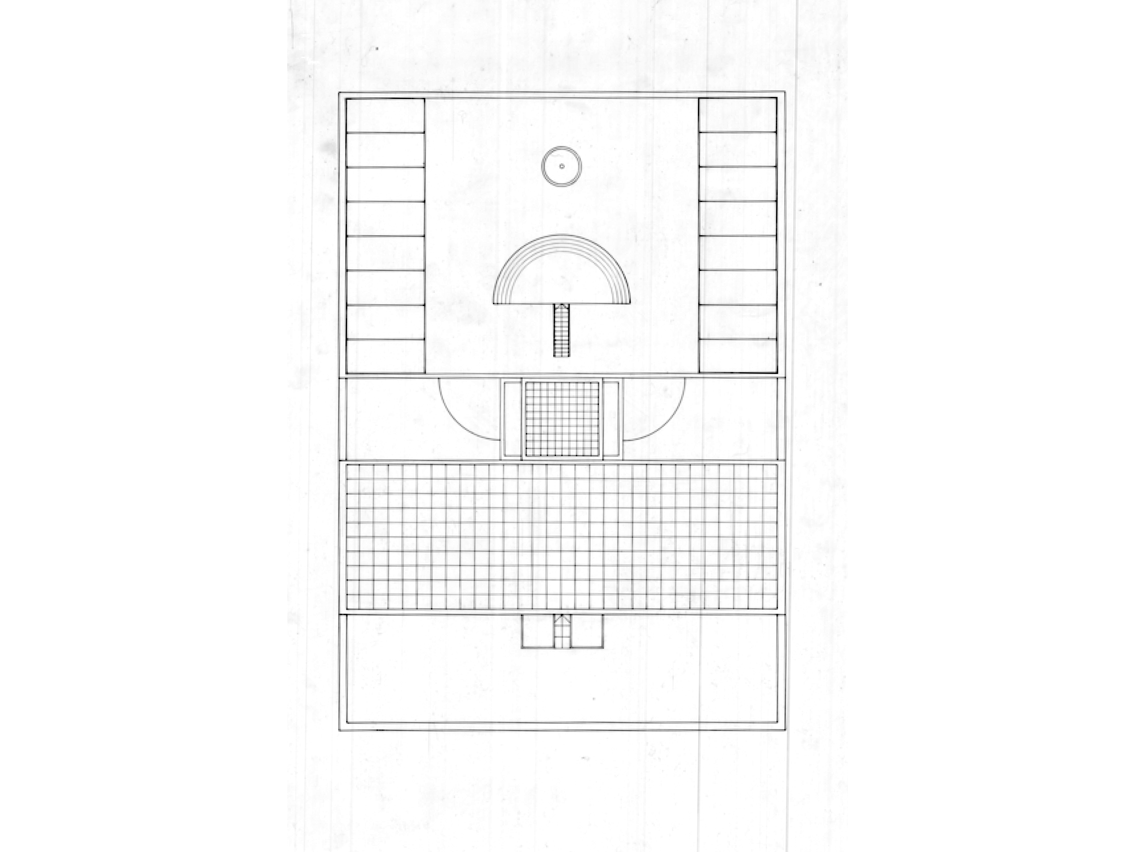
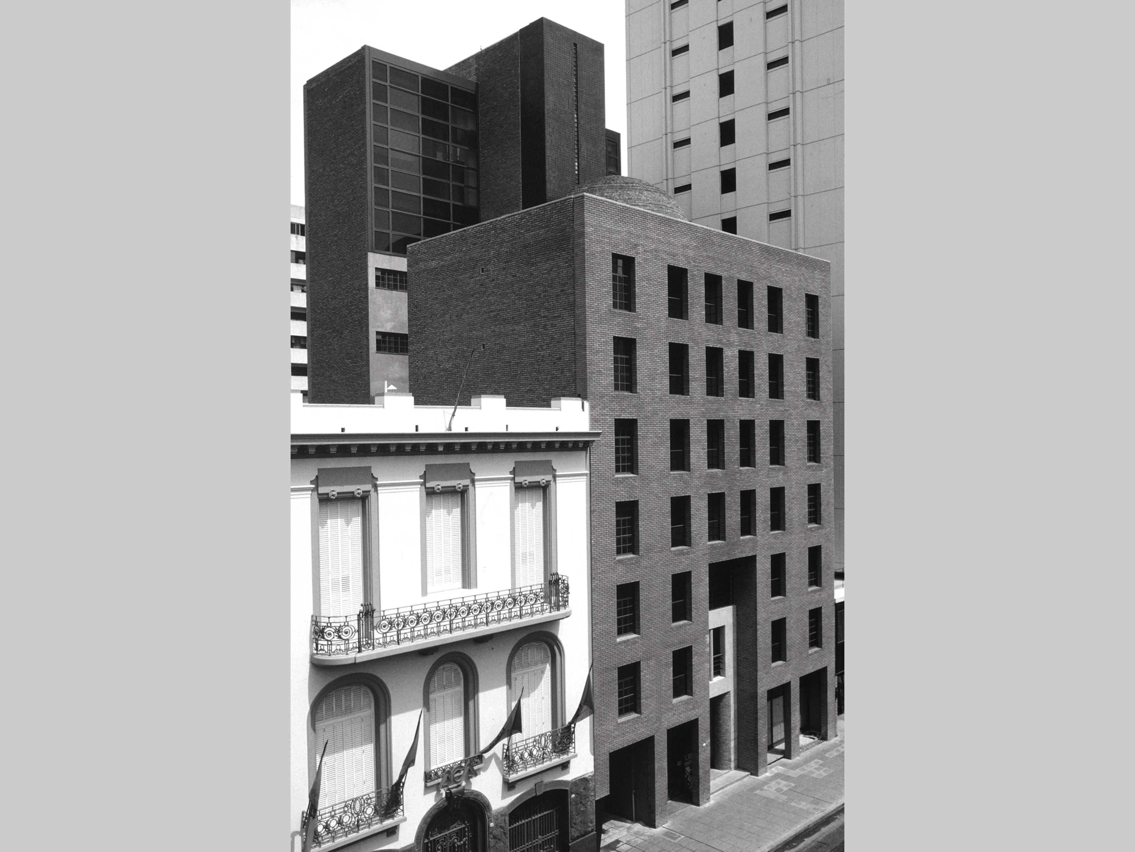
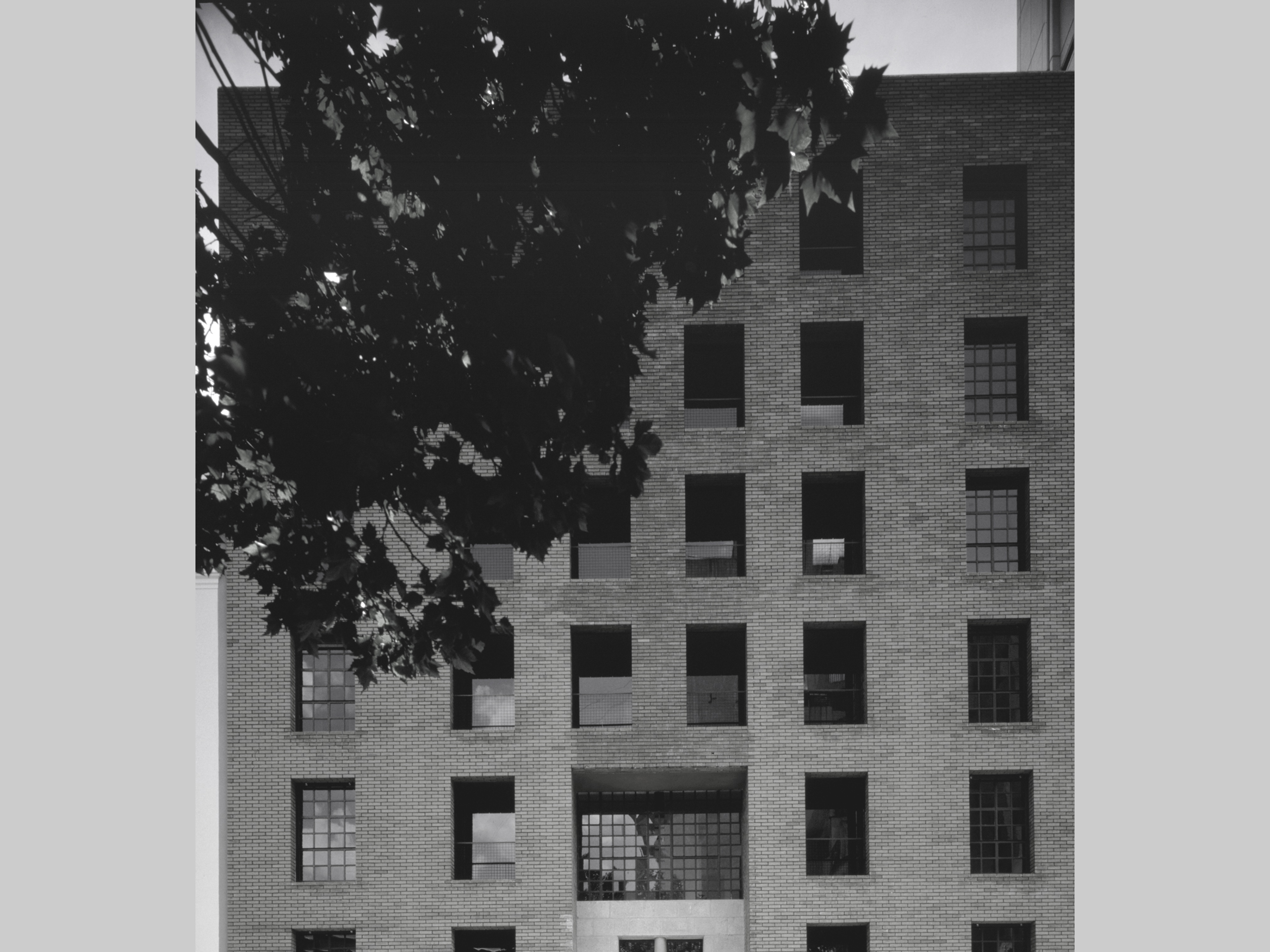

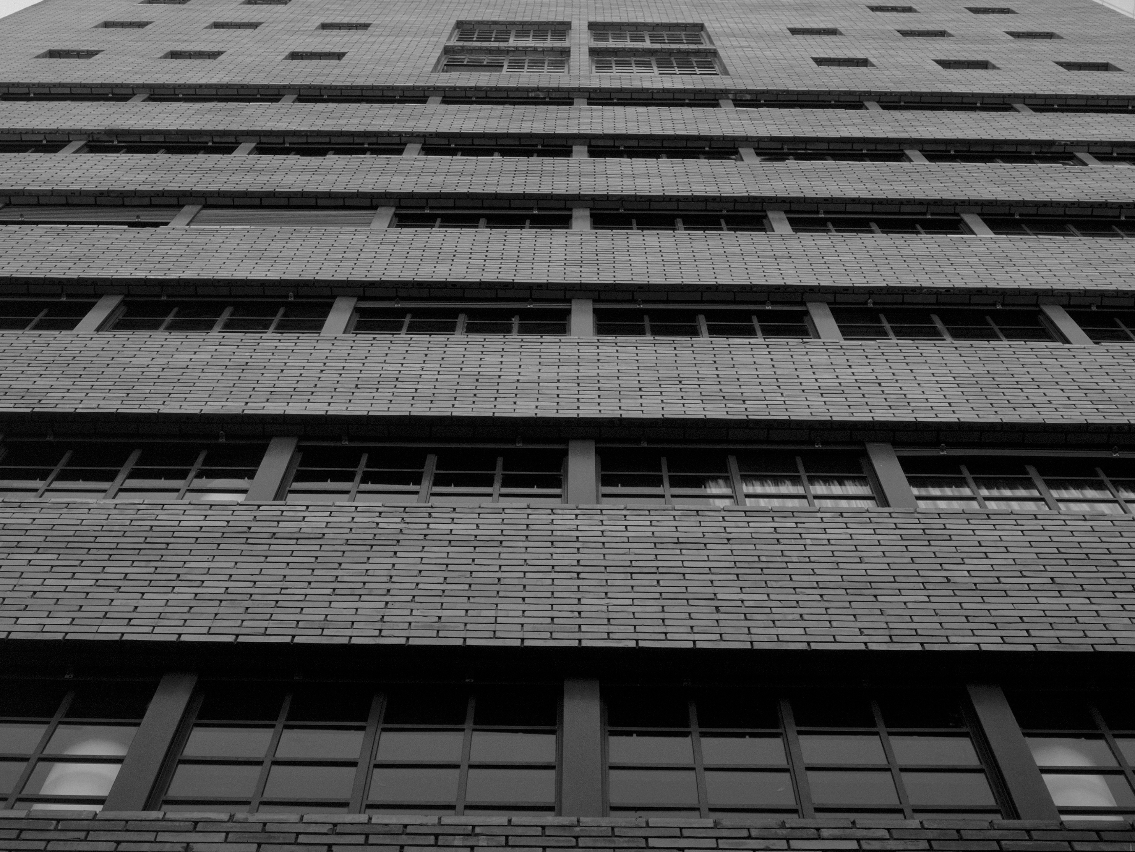

This project, comprising three buildings located in different areas of the same city, explores the relationship between architecture and the urban context.
It has been a tradition for many years to design individual buildings without considering their particular urban insertion. For us, it is precisely the more general context of the city, not just the immediate physical context, that determines the design of buildings. What makes the context of the city recognizable is its building typology as much as its monuments—a typology that sometimes develops through history as a result of cultural and economic determinations, and other times is generated by building codes.
All three buildings respond to the same type—the urban type par excellence, the building between parti walls—with all the constraints and limitations given by the building code. But they represent different aspects in the development and transformations that occur when this type and the building code provide points of departure.
A building in a city is always more and less than itself. It relates to other buildings by juxtaposition, accumulation, and reference. These buildings are fragments of a discourse that is established among buildings in the city. Each building takes one aspect of the type and/or the code and produces a particular transformation. Also, each building is considered as more than one building: one building is set in front of another and connected to it through a courtyard with vertical circulation, another building uses the set-back regulation to generate recessed ‘buildings,’ and the third building produces an interpenetration where one building is designed inside another building.
In Building 1, a punched box is placed in front of a slab structure with a curtain-wall facade, superimposing two types: the box with punched windows with the slab with curtain wall and strip windows.
In Building 2, three ‘buildings’ are juxtaposed / superimposed in such a way that they allow a formal and symbolic sequence to develop. From a curtain-wall facade, fragments are extracted and become windows of a second facade, which in turn are also fragmented and exploded to create a third facade of punched windows that produce an ambiguous change of scale, a flattening of the typical urban view of juxtapositions.
In Building 3, two ‘buildings’—an office building and an apartment building with a central courtyard ‘broken’ in two corners—interpenetrate each other to produce a sequence of three spaces that starts with a strong symbolic door.
Building I
Building I develops the idea of an urban intervention that focuses on the relationship between buildings and between the buildings and the city.
This is achieved by conceiving Building I as more than one building, as two buildings juxtaposed and by taking the building code envelope restrictions as a basis for design.
Building I is a double building, one structure set in front of another, separated by a courtyard and connected by vertical circulation. Their massing avoids the pragmatic configurations determined by the building code envelope by eliminating the setbacks in the first building and adding the volume to the second building within the allowed maximum height, producing two abstract volumes.
The first lower structure is treated as a solid with perforated windows and an arcade at the base. A portal marks the public face of Building I engaging the first three floors emphasizing the door as the starting point in the formal sequence that articulates the two buildings. The sense of abstraction of the facade is heightened by deep recessed balconies.
The second structure is a taller slab building with strip windows that presents a curtain wall in the top floors facing the street. The strategy of the double building blurs the opposition between front and back as the back of Building I is the front of the second structure.
The two buildings are separated by a courtyard and connected by a sequence of public spaces that transverse the double building from the street to a small garden in the back. The stair splits in two in the lobby and articulates the two buildings at the point of disjunction.
Building 2
This building is conceived as three superimposed ‘buildings’ that are syntactically articulated. The project is developed as an interpretation of the building code, which requires that the building be set back horizontally when it reaches a certain height. In this case the building has also been set back vertically, thus creating the effect of three buildings represented by three facades. These facades have been treated as though each one belonged to a different building with its own axis of symmetry. Each one in turn refers to a different surface and scale treatment. The first facade is a glass curtain-wall surface, where the scale of the openings is not obvious. The middle facade has square-shaped windows following the same grid used for the curtain wall, these are the only ‘real scale’ windows. The third facade is a punched wall with windows the size of one of the modules of the curtain wall. This completely distorts the scale, creating nine windows to a room.
These superimposed facades with openings decreasing in size emphasize a typical urban perspectival effect. The axis of symmetry of each facade, which is not too obvious because of the superimposition, is marked by different elements such as a column, a window, or a door. The building, however, has an overall asymmetrical configuration, contradicted by a symmetrical entrance at the ground level.
The formal organization of the facade and volume generates the internal organization of the apartments; the articulation of the various axes and the superimposition of the three buildings become the space-organizing elements.
Building 3
In Building 3, two ‘buildings,’ an office building and an apartment building with a central courtyard "broken" in two corners, interpenetrate each other to produce a sequence of three spaces that starts with a strong symbolic door.
The building consists of sales and management for a factory on the first three floors. Floors four through thirteen contain studios and one-, two-, and three-bedroom apartments. The area totals 45,000 square feet.
This building is two things at once: it is a corner building addressing the issues that are implied by that particular condition, and it is a courtyard building. The corner not only relates the building to the street but also articulates the courtyard. The building is broken at the corner; this is emphasized by the vertical rupture. The open space required by code, instead of being partitioned, is used to make one major and one minor courtyard.
Building 3 is two buildings; it is one building within another. Here this doubling is dictated by the program—up to the third floor a multiple-use building, and from there up, apartments. The entrances to the apartments are placed on either street; at the corner, an entrance of a more public nature is placed for the first three levels. The entrance to the administration building is a triple-height space articulating the various levels through a set of stairs that change as they go up, and by two elevators that appear as two columns flanking the entrance.
The corner is marked by a break. At the top of the building, the corner is treated as a break relating the building and the city; at the bottom, the corner is treated in a more monumental manner. The main courtyard connects with another courtyard at the opposite corner, creating a sequence from the street to the center of the block. The articulation between these two courtyards is literal at the level of the third floor and virtual through translucent surface treatment at the angles throughout the height of the building. The facade of the residential building sits on the street and frames the facade of the commercial building behind it; this expresses the idea of a building inside another building. There is a contrast between the formal and repetitive treatment of the front facade and the more functional treatment of the facade behind it, which appears as if displayed in a shop window.
The interiors of the apartments are parallel to the edges of the courtyard and are organized with an arcade that separates the services from the main spaces, creating a more rhythmic circulation than the one provided by the standard corridor.
It has been a tradition for many years to design individual buildings without considering their particular urban insertion. For us, it is precisely the more general context of the city, not just the immediate physical context, that determines the design of buildings. What makes the context of the city recognizable is its building typology as much as its monuments—a typology that sometimes develops through history as a result of cultural and economic determinations, and other times is generated by building codes.
All three buildings respond to the same type—the urban type par excellence, the building between parti walls—with all the constraints and limitations given by the building code. But they represent different aspects in the development and transformations that occur when this type and the building code provide points of departure.
A building in a city is always more and less than itself. It relates to other buildings by juxtaposition, accumulation, and reference. These buildings are fragments of a discourse that is established among buildings in the city. Each building takes one aspect of the type and/or the code and produces a particular transformation. Also, each building is considered as more than one building: one building is set in front of another and connected to it through a courtyard with vertical circulation, another building uses the set-back regulation to generate recessed ‘buildings,’ and the third building produces an interpenetration where one building is designed inside another building.
In Building 1, a punched box is placed in front of a slab structure with a curtain-wall facade, superimposing two types: the box with punched windows with the slab with curtain wall and strip windows.
In Building 2, three ‘buildings’ are juxtaposed / superimposed in such a way that they allow a formal and symbolic sequence to develop. From a curtain-wall facade, fragments are extracted and become windows of a second facade, which in turn are also fragmented and exploded to create a third facade of punched windows that produce an ambiguous change of scale, a flattening of the typical urban view of juxtapositions.
In Building 3, two ‘buildings’—an office building and an apartment building with a central courtyard ‘broken’ in two corners—interpenetrate each other to produce a sequence of three spaces that starts with a strong symbolic door.
(read more)
Buildings 1, 2, & 3
Building I
Building I develops the idea of an urban intervention that focuses on the relationship between buildings and between the buildings and the city.
This is achieved by conceiving Building I as more than one building, as two buildings juxtaposed and by taking the building code envelope restrictions as a basis for design.
Building I is a double building, one structure set in front of another, separated by a courtyard and connected by vertical circulation. Their massing avoids the pragmatic configurations determined by the building code envelope by eliminating the setbacks in the first building and adding the volume to the second building within the allowed maximum height, producing two abstract volumes.
The first lower structure is treated as a solid with perforated windows and an arcade at the base. A portal marks the public face of Building I engaging the first three floors emphasizing the door as the starting point in the formal sequence that articulates the two buildings. The sense of abstraction of the facade is heightened by deep recessed balconies.
The second structure is a taller slab building with strip windows that presents a curtain wall in the top floors facing the street. The strategy of the double building blurs the opposition between front and back as the back of Building I is the front of the second structure.
The two buildings are separated by a courtyard and connected by a sequence of public spaces that transverse the double building from the street to a small garden in the back. The stair splits in two in the lobby and articulates the two buildings at the point of disjunction.
Building 2
This building is conceived as three superimposed ‘buildings’ that are syntactically articulated. The project is developed as an interpretation of the building code, which requires that the building be set back horizontally when it reaches a certain height. In this case the building has also been set back vertically, thus creating the effect of three buildings represented by three facades. These facades have been treated as though each one belonged to a different building with its own axis of symmetry. Each one in turn refers to a different surface and scale treatment. The first facade is a glass curtain-wall surface, where the scale of the openings is not obvious. The middle facade has square-shaped windows following the same grid used for the curtain wall, these are the only ‘real scale’ windows. The third facade is a punched wall with windows the size of one of the modules of the curtain wall. This completely distorts the scale, creating nine windows to a room.
These superimposed facades with openings decreasing in size emphasize a typical urban perspectival effect. The axis of symmetry of each facade, which is not too obvious because of the superimposition, is marked by different elements such as a column, a window, or a door. The building, however, has an overall asymmetrical configuration, contradicted by a symmetrical entrance at the ground level.
The formal organization of the facade and volume generates the internal organization of the apartments; the articulation of the various axes and the superimposition of the three buildings become the space-organizing elements.
Building 3
In Building 3, two ‘buildings,’ an office building and an apartment building with a central courtyard "broken" in two corners, interpenetrate each other to produce a sequence of three spaces that starts with a strong symbolic door.
The building consists of sales and management for a factory on the first three floors. Floors four through thirteen contain studios and one-, two-, and three-bedroom apartments. The area totals 45,000 square feet.
This building is two things at once: it is a corner building addressing the issues that are implied by that particular condition, and it is a courtyard building. The corner not only relates the building to the street but also articulates the courtyard. The building is broken at the corner; this is emphasized by the vertical rupture. The open space required by code, instead of being partitioned, is used to make one major and one minor courtyard.
Building 3 is two buildings; it is one building within another. Here this doubling is dictated by the program—up to the third floor a multiple-use building, and from there up, apartments. The entrances to the apartments are placed on either street; at the corner, an entrance of a more public nature is placed for the first three levels. The entrance to the administration building is a triple-height space articulating the various levels through a set of stairs that change as they go up, and by two elevators that appear as two columns flanking the entrance.
The corner is marked by a break. At the top of the building, the corner is treated as a break relating the building and the city; at the bottom, the corner is treated in a more monumental manner. The main courtyard connects with another courtyard at the opposite corner, creating a sequence from the street to the center of the block. The articulation between these two courtyards is literal at the level of the third floor and virtual through translucent surface treatment at the angles throughout the height of the building. The facade of the residential building sits on the street and frames the facade of the commercial building behind it; this expresses the idea of a building inside another building. There is a contrast between the formal and repetitive treatment of the front facade and the more functional treatment of the facade behind it, which appears as if displayed in a shop window.
The interiors of the apartments are parallel to the edges of the courtyard and are organized with an arcade that separates the services from the main spaces, creating a more rhythmic circulation than the one provided by the standard corridor.