Architecture Between Memory and Amnesia—Suburban Center on the Mississippi
Minneapolis, MN
1976
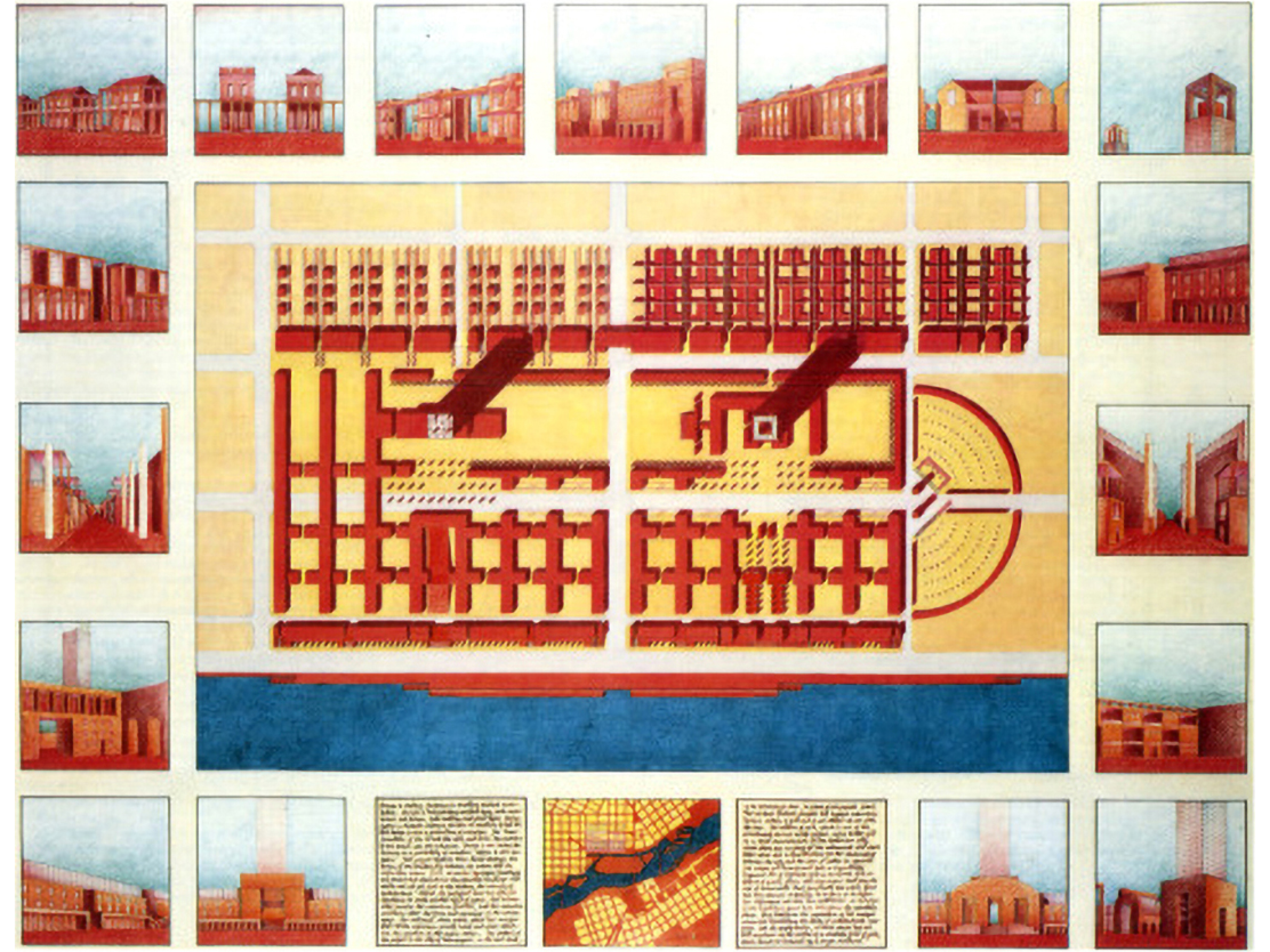

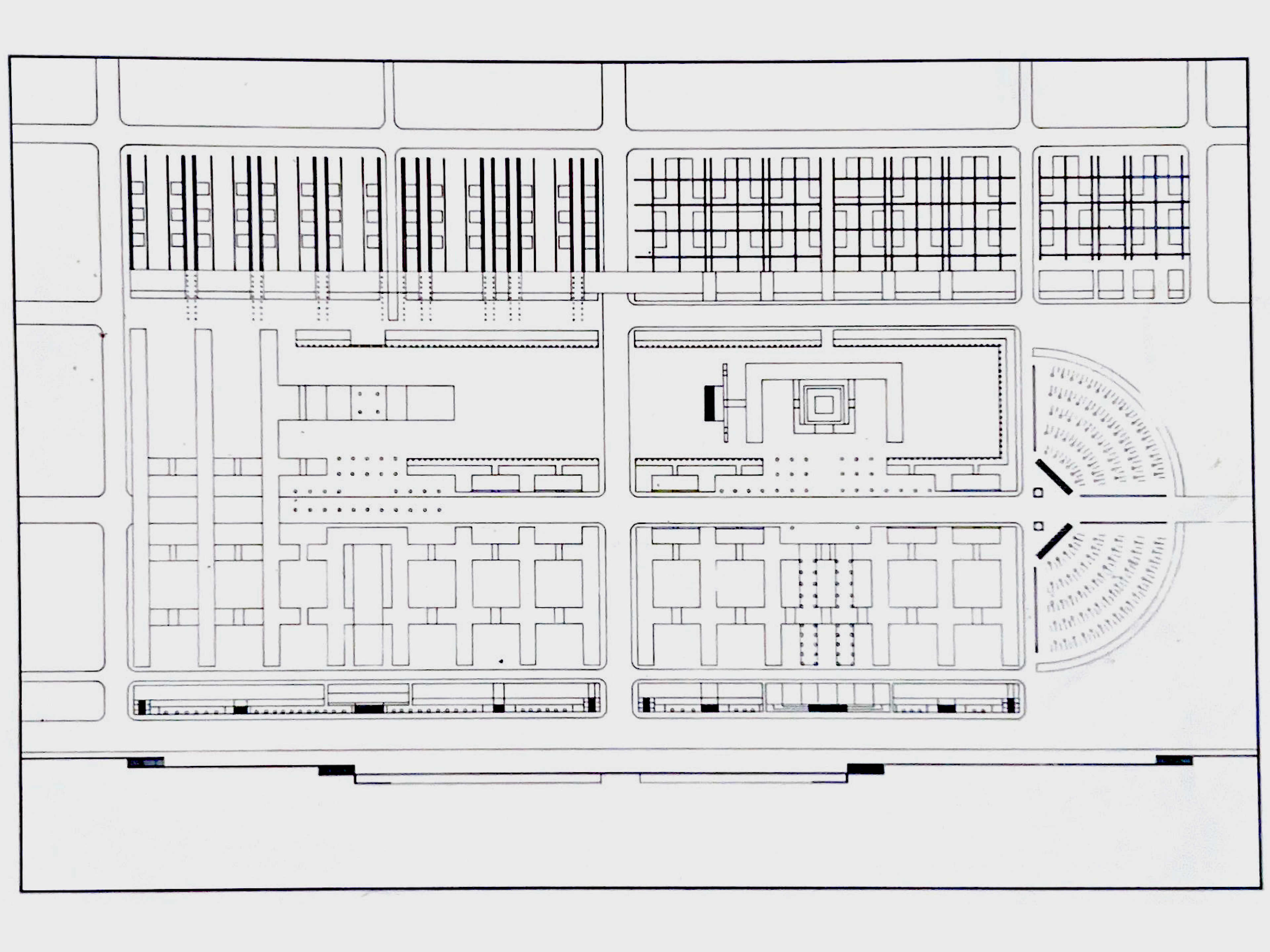
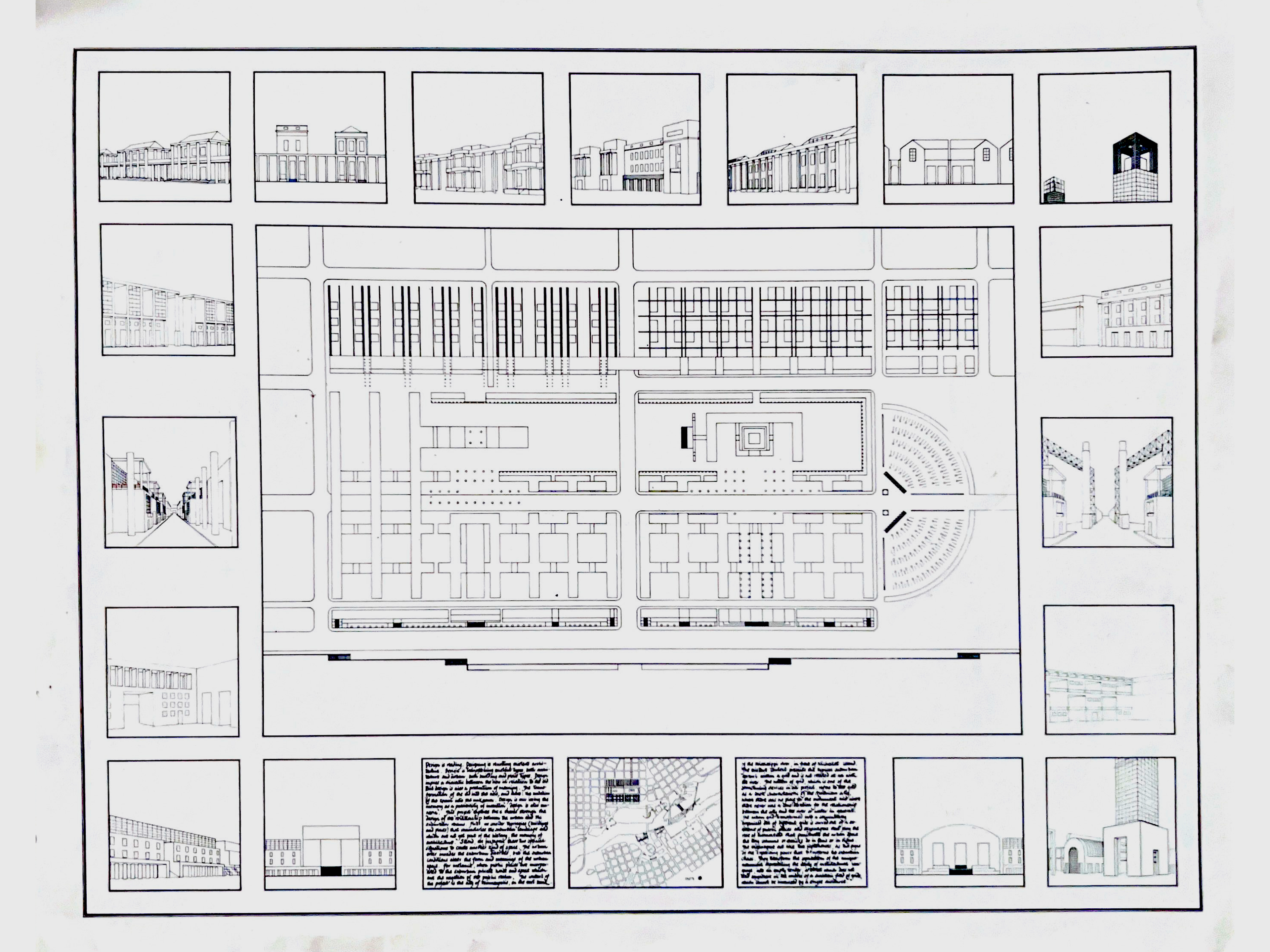
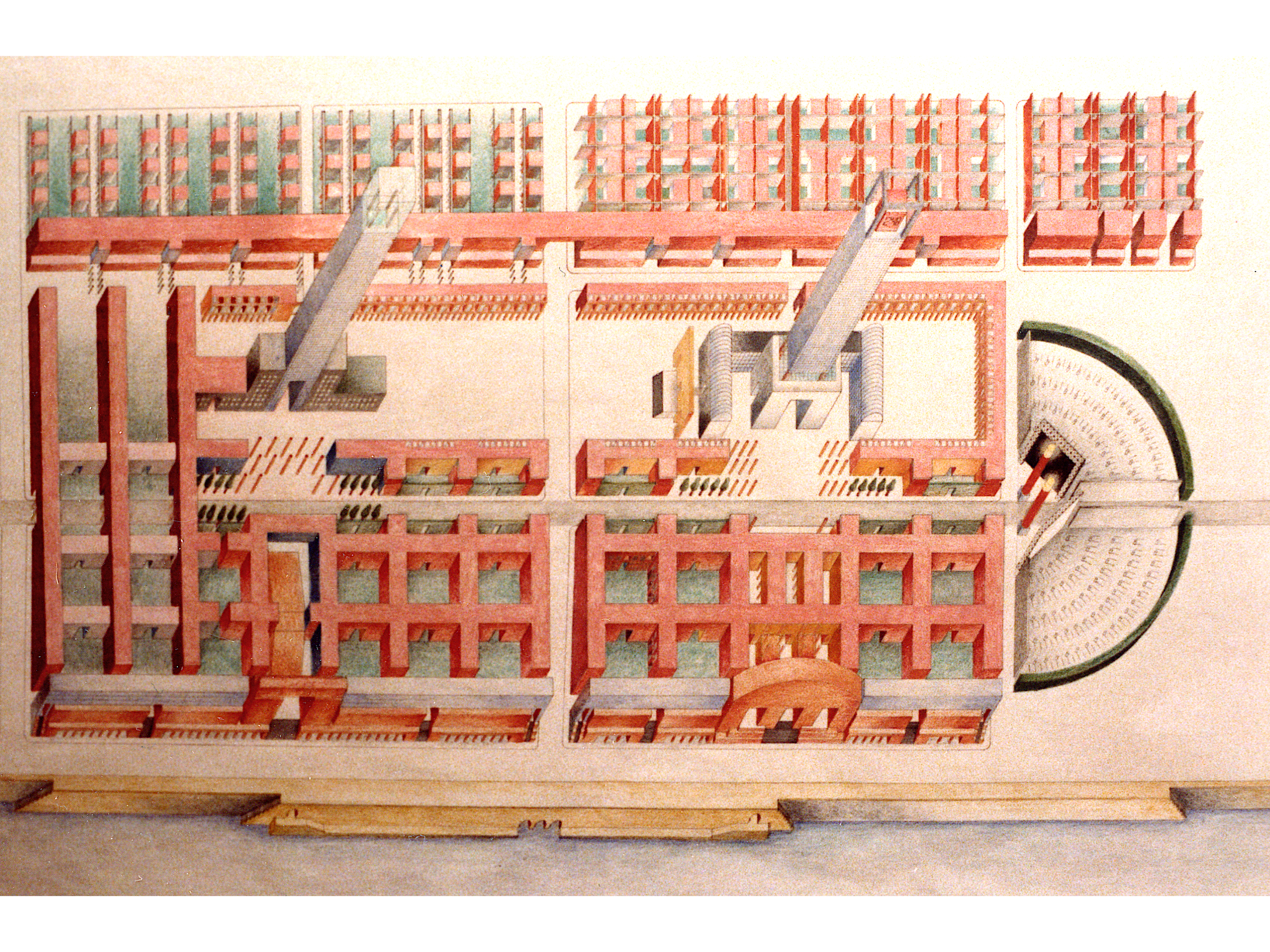

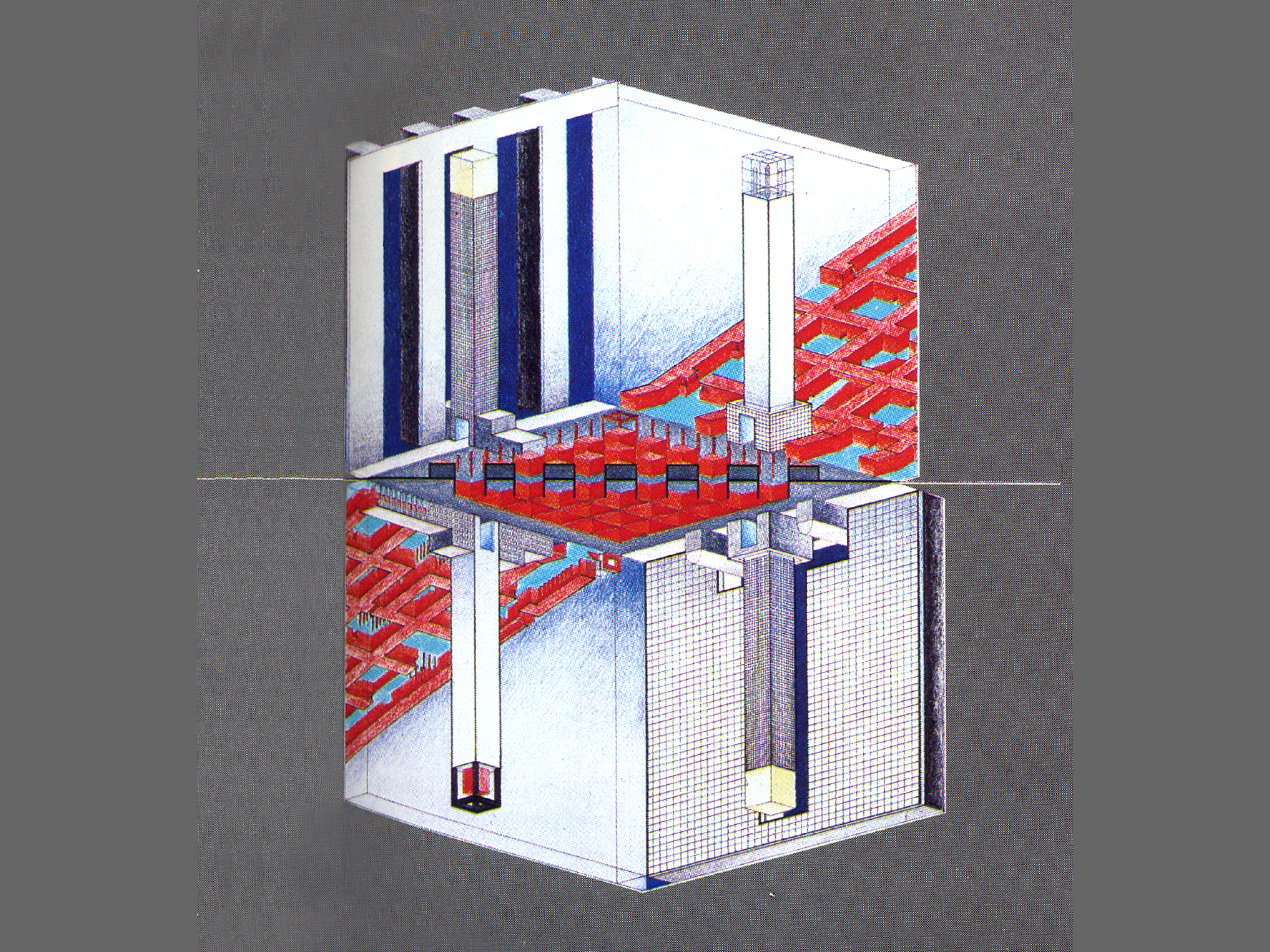

But design is also production of meaning—the transformation of the old into the new and the mutation of the known into the unknown. Design is a process of losing memory as a possibility of invention—design is amnesia. This project explores these ideas by examining the relationship between the urban and the suburban realms.
First, we consider typologies of buildings and places that characterize the suburban landscape and that are not yet part of history, the memory of architecture. The sparse suburban landscape that characterizes most of the United States is in opposition to the urban density that characterizes most of Europe.
Second, we juxtapose these two opposing situations to create another kind of space. The urban order invades the suburban disorder, but the suburban condition alters the forms and meanings of the urban space. Moreover, the project extracts and develops new potential forms that appear when the urban and the suburban interact and contradict each other in a close and violent way.
(read more)
The Notion of Grid
The project is for the city of Minneapolis, on the east bank of the Mississippi River, in front of Nicholet Island. The existing context absorbs the typical suburban sprawl within a grid and negates the river. The grid, which is one of the structuring devices for our project, reflects a basic characteristic of the American city, one that gives no place to the monument and that is planted indifferent to the relationship between the city and the river, or water in general.Rewriting the American city grid, the project introduces variety through its fragmentation, superimposition, and change of scale. The urban grid transformed into a set of different grids is articulated by a sequence of public places and by two skyscrapers that act as monuments in punctuating the urban landscape. The skyscrapers are like two lighthouses, like two signs of the organizing power that transforms the suburban order. They transform the symbolism of the unique monument—representing the unity of architectural language—into an empty center, a street that does not lead anywhere, in the middle of a dialectic field of grids that cannot be made linear by a single discourse, by a unique interpretation—a text that dissolves architectural language.
(read more)
Project Description
1. The grids transform alternately into streets, squares, and buildings.2. The urban grid takes the configuration of a superblock (eight city blocks) divided into two smaller superblocks (four blocks each) by a street marking the center. The wall of superblocks faces the river.
3. Each superblock has an axis, perpendicular to the river, that creates a door at the intersection with the waterfront. A center is marked in each superblock.
4. The linking of the two centers produces a street parallel to the river that divides one superblock longitudinally into two blocks: one gridded and the other, a large perimeter block, a plaza that mediates between the urban and the suburban spaces.
5. The two centers, realized as two towers, are displaced and located as centers of the plaza.
6. The perimeter block works as a transition between high density and low density and creates three conditions: high density interacting with public places, low density interacting with public space, and low-density suburban houses interacting with private and semipublic spaces.
7. The organized suburban space is developed in two different modalities: the house as a freestanding volume on a horizontal plane, and the courtyard house defined by a double system—vertical plane and volumetric grid. The first typology is transformed when the volumes are linearly linked and when the front-to-back distinction is introduced; the second is transformed when the semipublic streets produce the fragmentation of the total grid. Both types dissolve towards the existent suburban sprawl.
8. The axis parallel to the river becomes the public axis, linking the housing, the high-rise apartment building, the shopping mall, and the high-rise office building and culminating in two drive-in cinemas.
9. The buildings relate to the specific urban/suburban conditions of the public spaces they frame.
Waterfront Buildings
Continuous arcades at the level of the promenade, interrupted by gates and doors; upper level marked by atelier-type windows.
Quadrangle Apartments: intermediate urban/suburban type with courtyards; permeable to green, air, and light.
Suburban Boulevard Apartments
Courtyard type sliced; top emphasized to give a particular rhythm and configuration to the boulevard.
Square Apartments
Perimeter buildings defining the edge of the square; arcades address the ground floor; double height windows establish a rhythm at the top.
Single-Family Houses
Prototypical suburban house presented in two transformed versions: detached family house—horizontal southern Mississippi type linked by verandas in various ways; courtyard type—the organization of the solids and voids of the houses and the interplay of small streets and alleys establish the grid.
Skyscrapers
Respond to each other and to downtown Minneapolis, establishing their meaning through a syntactic relationship rather than as symbolic objects. The bases of the buildings relate to the square gates and boulevards, and the tops respond to the city of Minneapolis. One of the towers has a hollow base, which houses a public exhibition space surrounded by a shopping mall. Its top is a digital clock within a cubic frame made of glass block lit from inside. The other tower has a solid base with offices in it and a glass cube at the top containing a swimming pool.