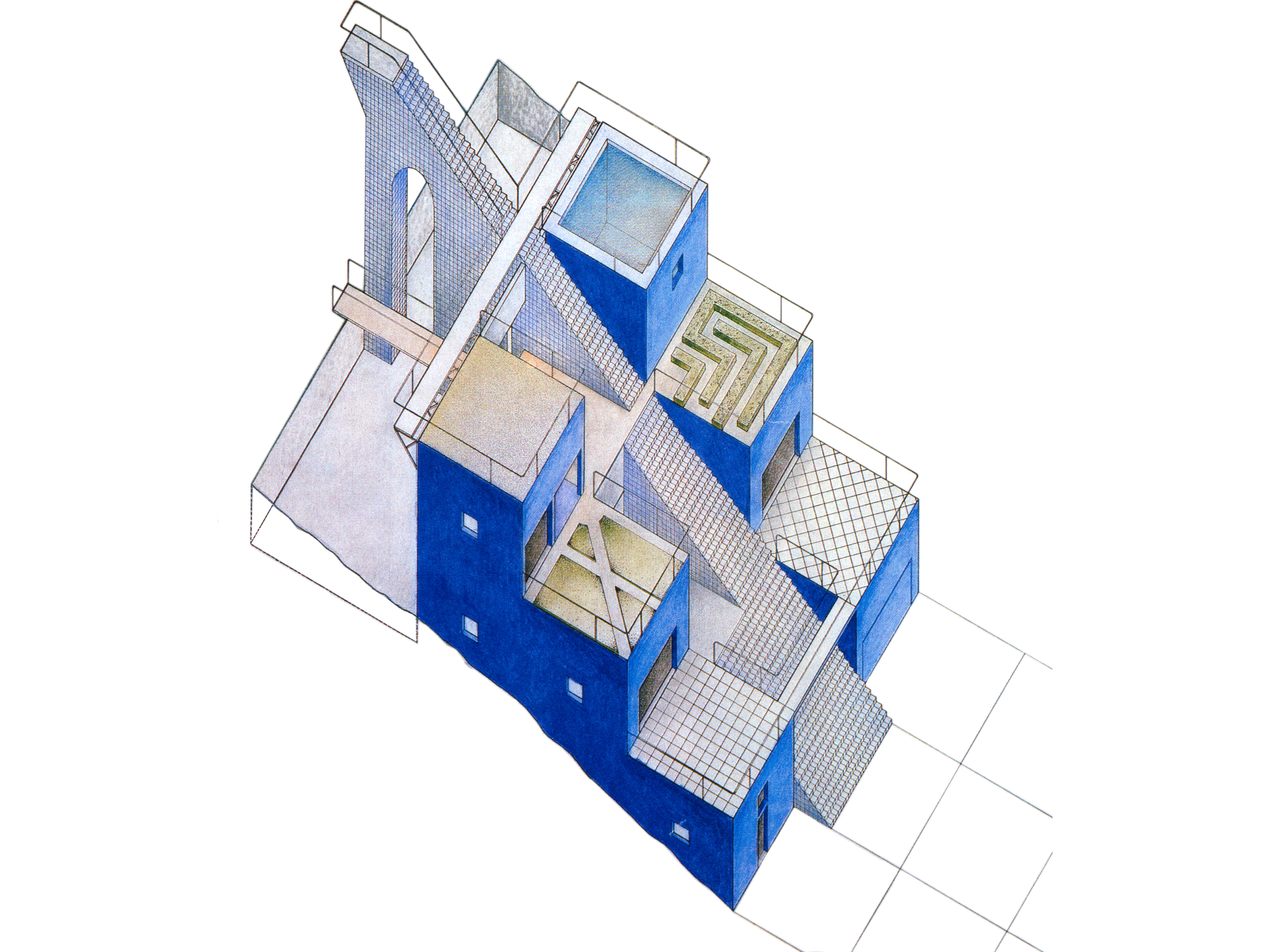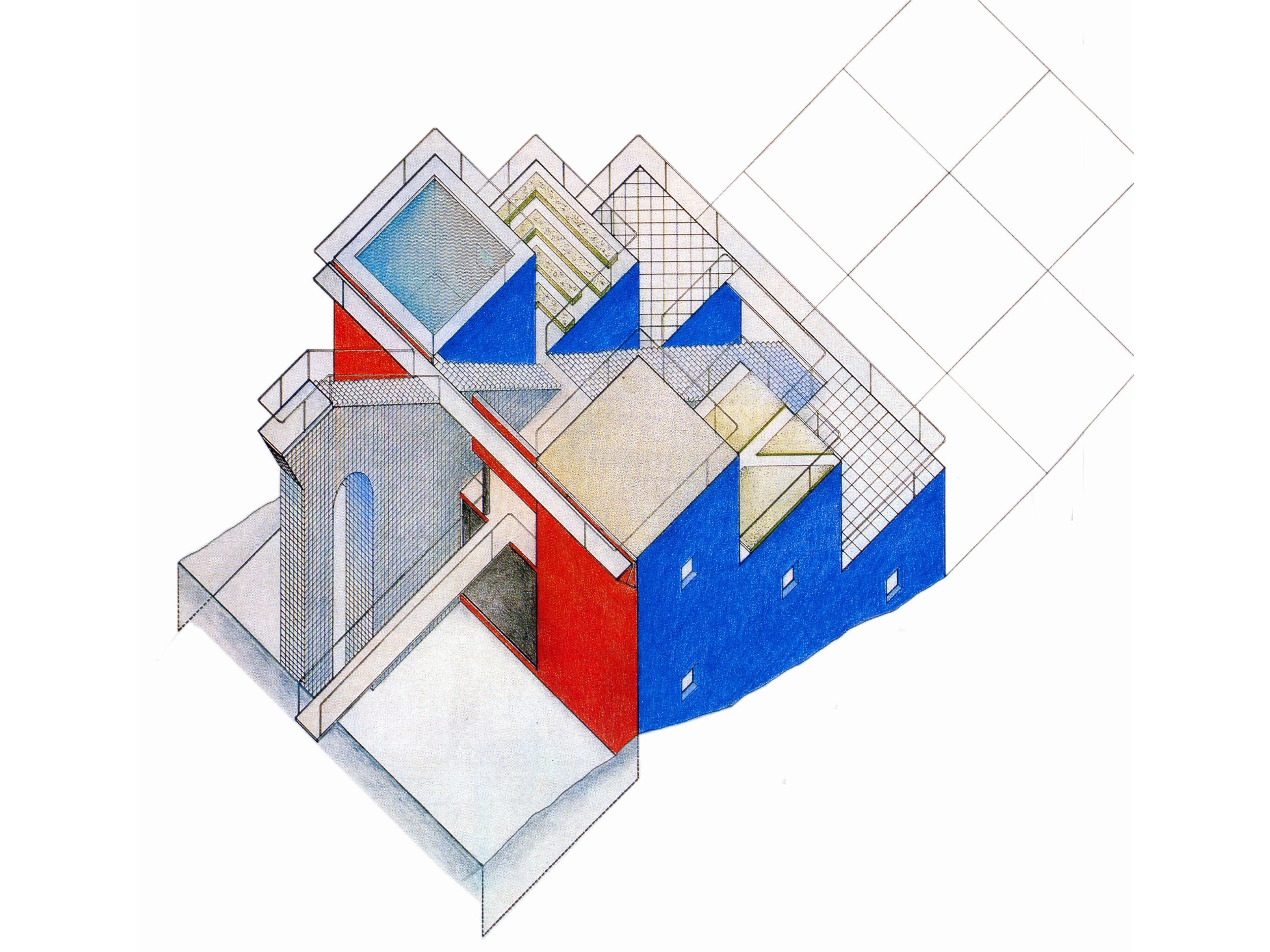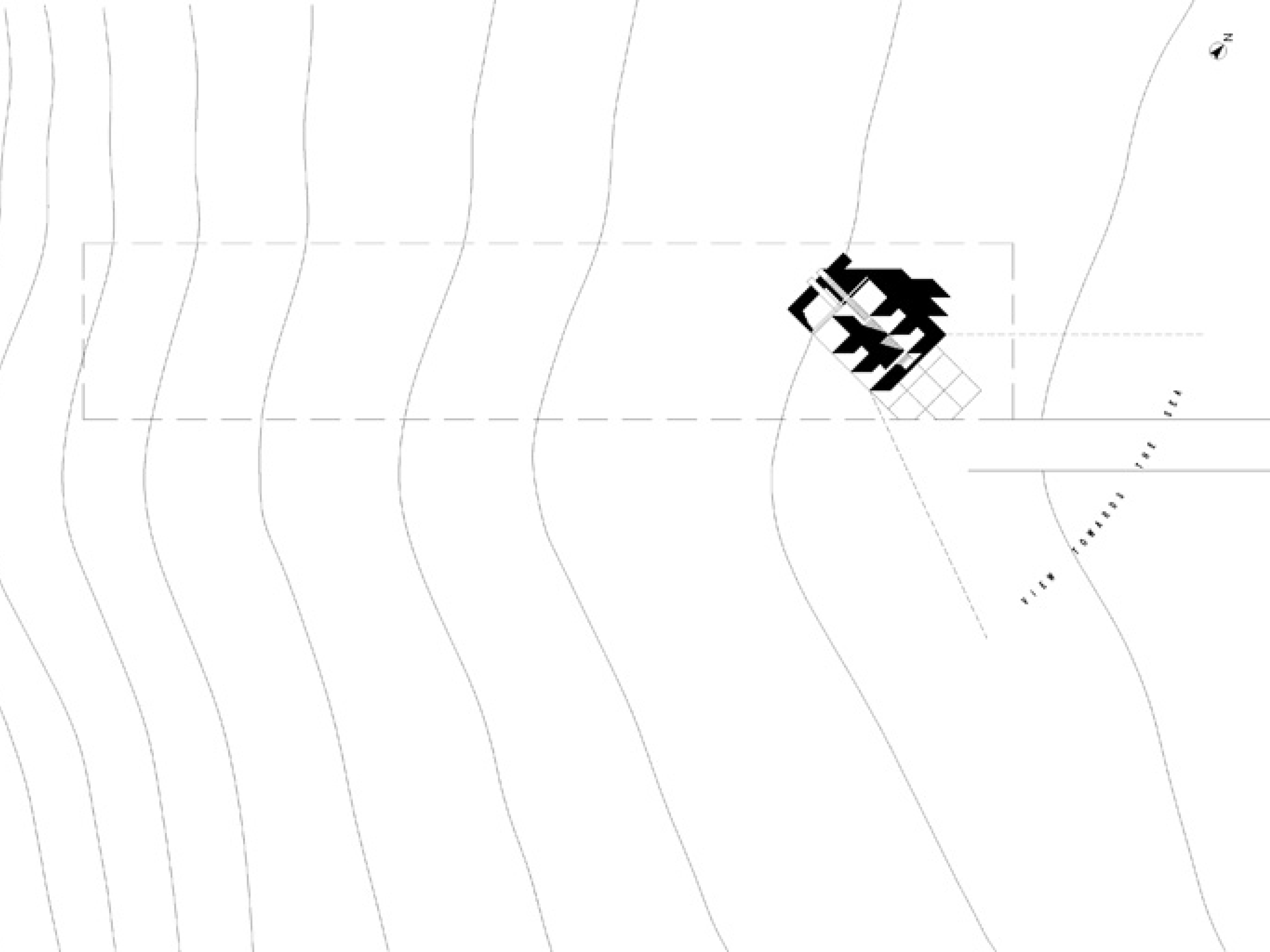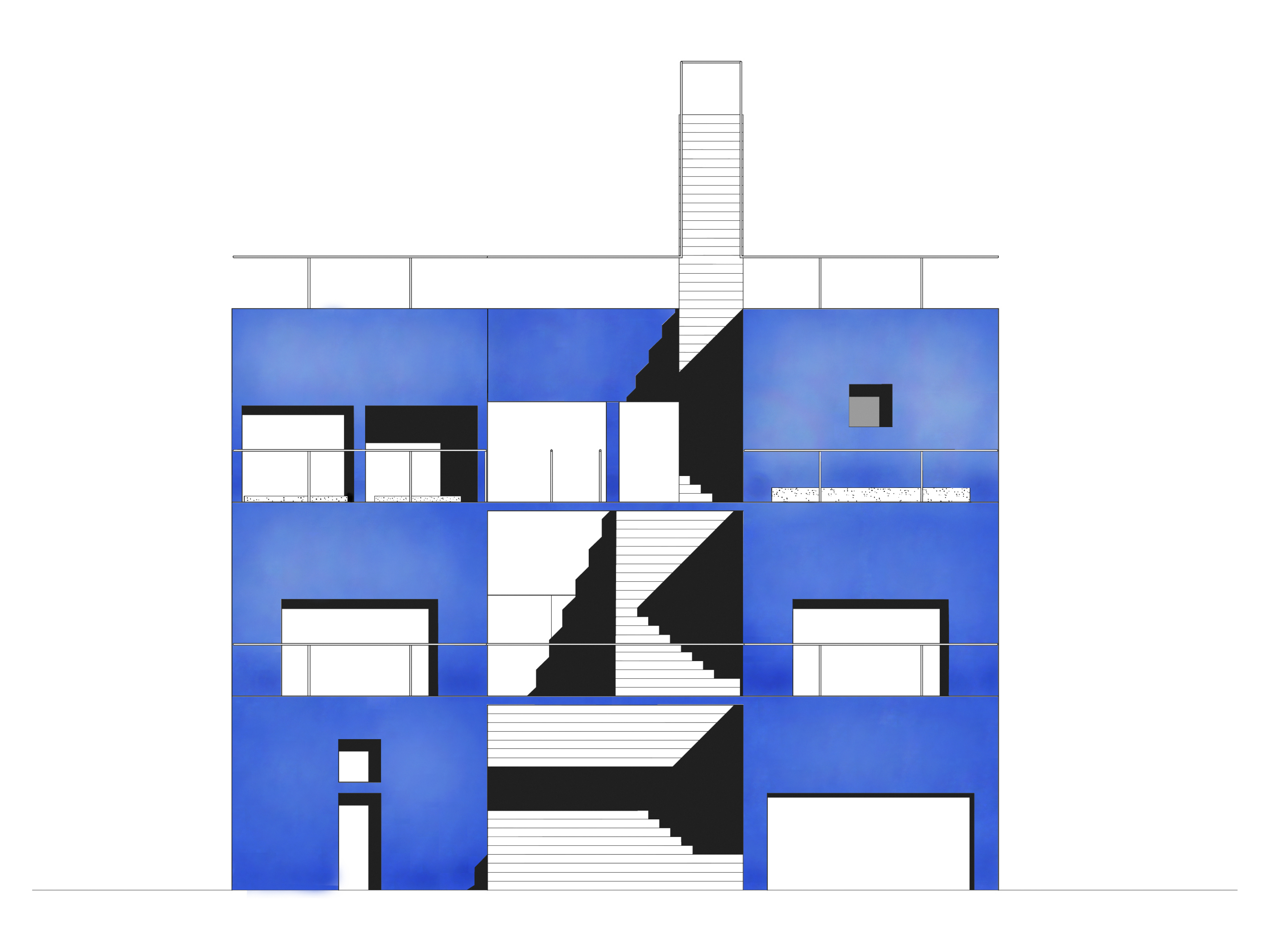Les Echelles
House for a Musician
Mallorca, Spain
1975
Agrest







The site is a hillside overlooking the Mediterranean Sea. The program required a living room, a bedroom, a studio or guest room, a garage, a kitchen, and a bathroom.
The house is conceived not just as an interior private space, but also as a building that has an outside life of its own—two buildings that may be experienced independently or together.
The house is also conceived as a public object, as a cultural event utilizing the public potential of its exterior surface. The client, who is a composer, pianist, and conductor, could create musical and theatrical events there. Groups of musicians and actors could be set on the various terraces as well as along the staircase; the house would then become a stage. Thus the house does not remain just an enclosed private space, but can acquire social meaning. The glass staircase, illuminated from inside at night like a light cascade, further emphasizes these qualities.
The house accentuates and incorporates the dimension of pleasure in architecture. It tries to make the body a part of architecture—the movements up, down, and through space, the effort, the vertigo, the surprise, the pleasure of culture and the pleasure of the body in action come together in this house.
Certain aspects of the building relate to the immediate context, such as the very simple mode of construction and some forms and openings; others were taken from the more formal context of Spanish-Islamic tradition, such as the use of outside spaces and of different modes of transition between them. The whole house becomes a sequence of gardens or fragments of gardens, ranging from natural elements to an abstract cultural grid, organized along various modes of transition—staircase, bridges, doors, or passageways.
The glass-block staircase provides the traditional access to the house as well as an approach to the terraces. It is possible to ascend it entirely without entering the house, or to use it to go directly to the bedroom or the swimming pool levels. The staircase establishes a dynamic connection with the hillside to create a dialectical relationship with the static cubic volumes. The top of the staircase, a space for only one person, becomes a significant place for the house. From here one may watch the sunset, reflect, or play music. The staircase and the terraces form a relationship between inside and outside on the front of the house. There are similar relationships on the backside of the house: a direct access to a vegetable garden from the living-room level, a bridge toward the hill from the bedroom level, and the staircase to the "air."
The interior is treated as a neutral space where the only articulated elements are those that refer to the outside of the house. This allows the space to be organized freely. The construction system has deliberately been kept very simple in order to make use of the local technology. The structure is concrete and the walls are concrete blocks with cerulean blue stucco finish.
The staircase is a glass-block and steel structure incorporating an interior lighting system. The intention is to make a simple house that would open itself up to rich cultural readings, to the plurality of sense.
The house is also conceived as a public object, as a cultural event utilizing the public potential of its exterior surface. The client, who is a composer, pianist, and conductor, could create musical and theatrical events there. Groups of musicians and actors could be set on the various terraces as well as along the staircase; the house would then become a stage. Thus the house does not remain just an enclosed private space, but can acquire social meaning. The glass staircase, illuminated from inside at night like a light cascade, further emphasizes these qualities.
The house accentuates and incorporates the dimension of pleasure in architecture. It tries to make the body a part of architecture—the movements up, down, and through space, the effort, the vertigo, the surprise, the pleasure of culture and the pleasure of the body in action come together in this house.
Certain aspects of the building relate to the immediate context, such as the very simple mode of construction and some forms and openings; others were taken from the more formal context of Spanish-Islamic tradition, such as the use of outside spaces and of different modes of transition between them. The whole house becomes a sequence of gardens or fragments of gardens, ranging from natural elements to an abstract cultural grid, organized along various modes of transition—staircase, bridges, doors, or passageways.
The glass-block staircase provides the traditional access to the house as well as an approach to the terraces. It is possible to ascend it entirely without entering the house, or to use it to go directly to the bedroom or the swimming pool levels. The staircase establishes a dynamic connection with the hillside to create a dialectical relationship with the static cubic volumes. The top of the staircase, a space for only one person, becomes a significant place for the house. From here one may watch the sunset, reflect, or play music. The staircase and the terraces form a relationship between inside and outside on the front of the house. There are similar relationships on the backside of the house: a direct access to a vegetable garden from the living-room level, a bridge toward the hill from the bedroom level, and the staircase to the "air."
The interior is treated as a neutral space where the only articulated elements are those that refer to the outside of the house. This allows the space to be organized freely. The construction system has deliberately been kept very simple in order to make use of the local technology. The structure is concrete and the walls are concrete blocks with cerulean blue stucco finish.
The staircase is a glass-block and steel structure incorporating an interior lighting system. The intention is to make a simple house that would open itself up to rich cultural readings, to the plurality of sense.