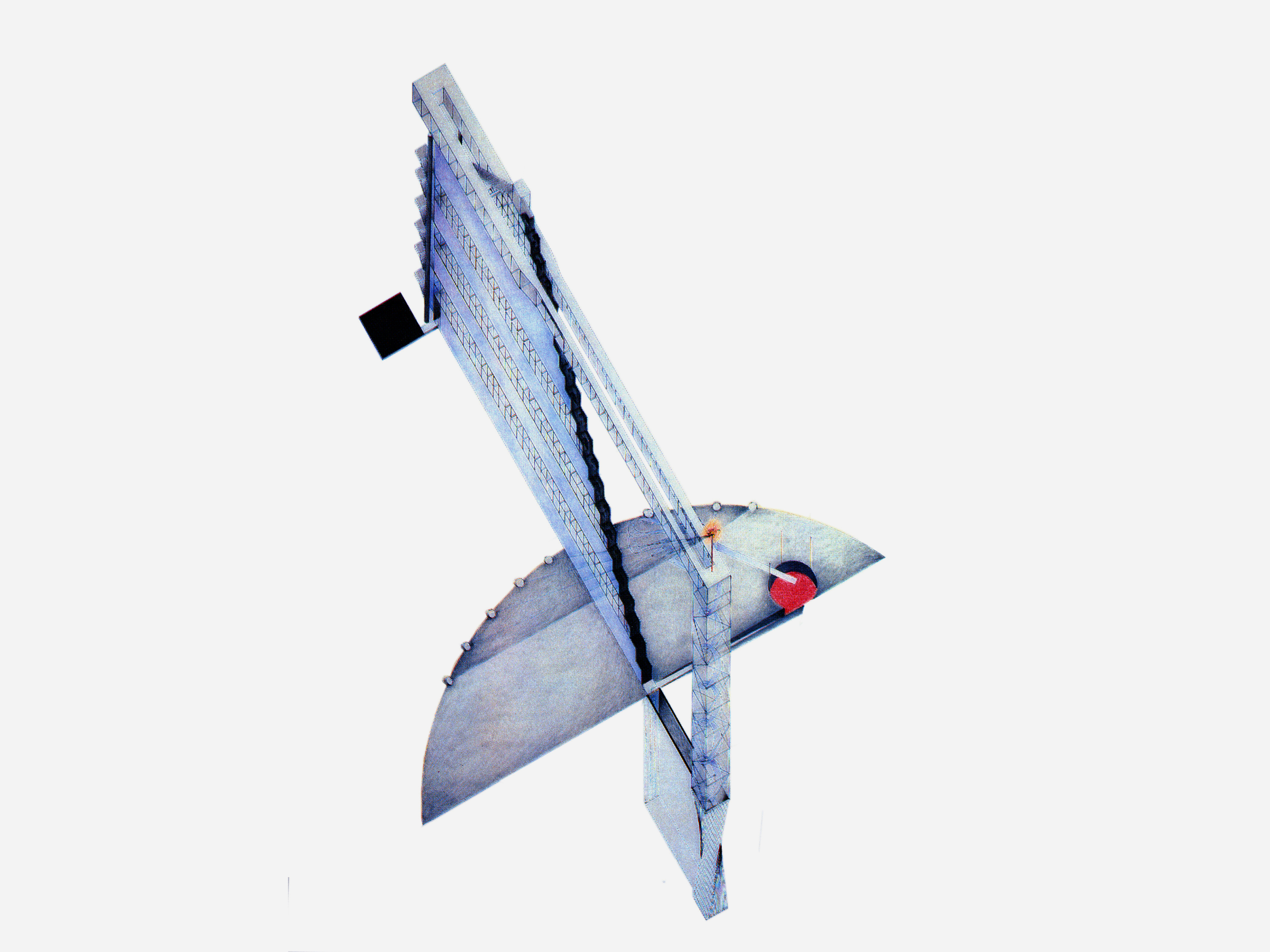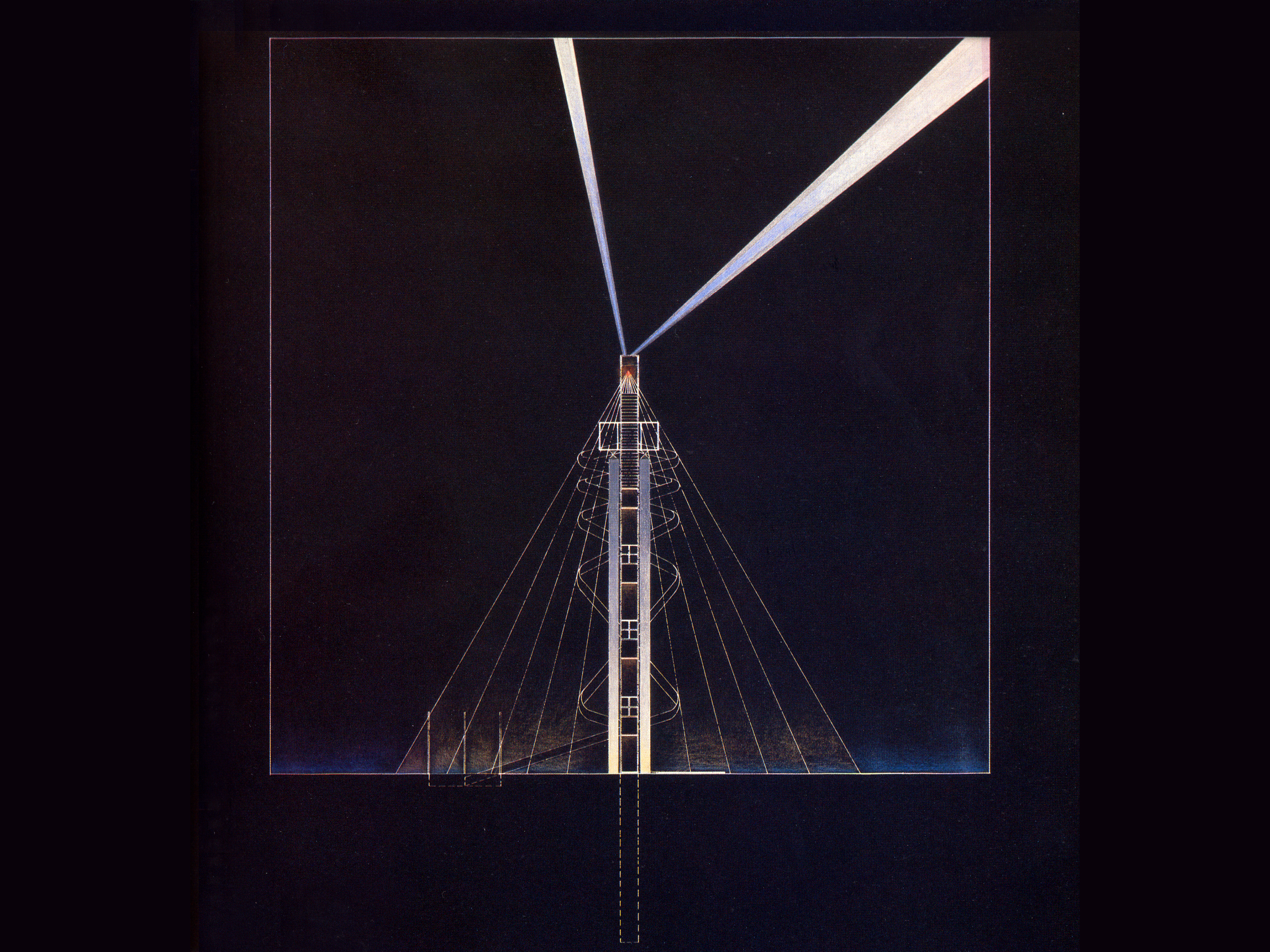Body Classifier
1970–76
Gandelsonas



These sketches develop a series of ideas for the design of a building as a classifying Device. Classification of functions has always been one of the roles of building but in this case the building acts as a human classifier. Th entrance, marked with a black, square floor, leads to corridors of different lengths that classify bodies according to weight, height, sex, and age by means of architectural devices that reveal these differences (the design of these devices are not shown in the sketches). The last flight of the staircase which vertically links the different corridors, articulates the physical and 'psychological' classifiers of bodies. When people arrive at the top, there exist three alternatives for descent, each possessing a different physical and psychological nature. The first is a 'monumental' staircase with a slope of forty-five degrees and steps five feet high with intermediate steps of two and one-half feet high. The second is a spiral sliding ramp, which arrives at an underground level where its axis intersects the forty-five degree axis of the staircase. The third is a double sliding ramp, which hangs from points where the two vertical planes parallel to the building meet. It arrives at the red circle the point at which the exits from the monumental staircase and spiraling ramp converge.
"I come now to speak of monuments erected for preserving the memory of great events; Our Ancestors when having overcome their enemies, they were endeavoring with all their power to enlarge the confines of the Empire, used to set up Statues and terms to marvel the course of their victories, and to distinguish the limits of their conquests. This was the origin of Pyramids, Obelisks and the like Monuments for the distinction of limits."
—Leone Battista Alberti, Ten Books on Architecture, book 7, chapter 16
"This distinction between simultaneous or successive comprehension which is based upon the degree of openness or closeness of surfaces defining individual spaces coincides In the main with the difference between ecclesiastical and secular architecture. To understand a secular building we must get to know it as a whole, by walking through it from end to end, from cellar to roof, through all its outstretching wings. The entrance, the vestibule or passage leading to courtyard or stair, the connection between the several courtyards, the stairs themselves and the corridors leading away from them at each level like veins of our bodies-these are the pulsating arteries of a building."
—Paul Frankl, Principles of Architectural History